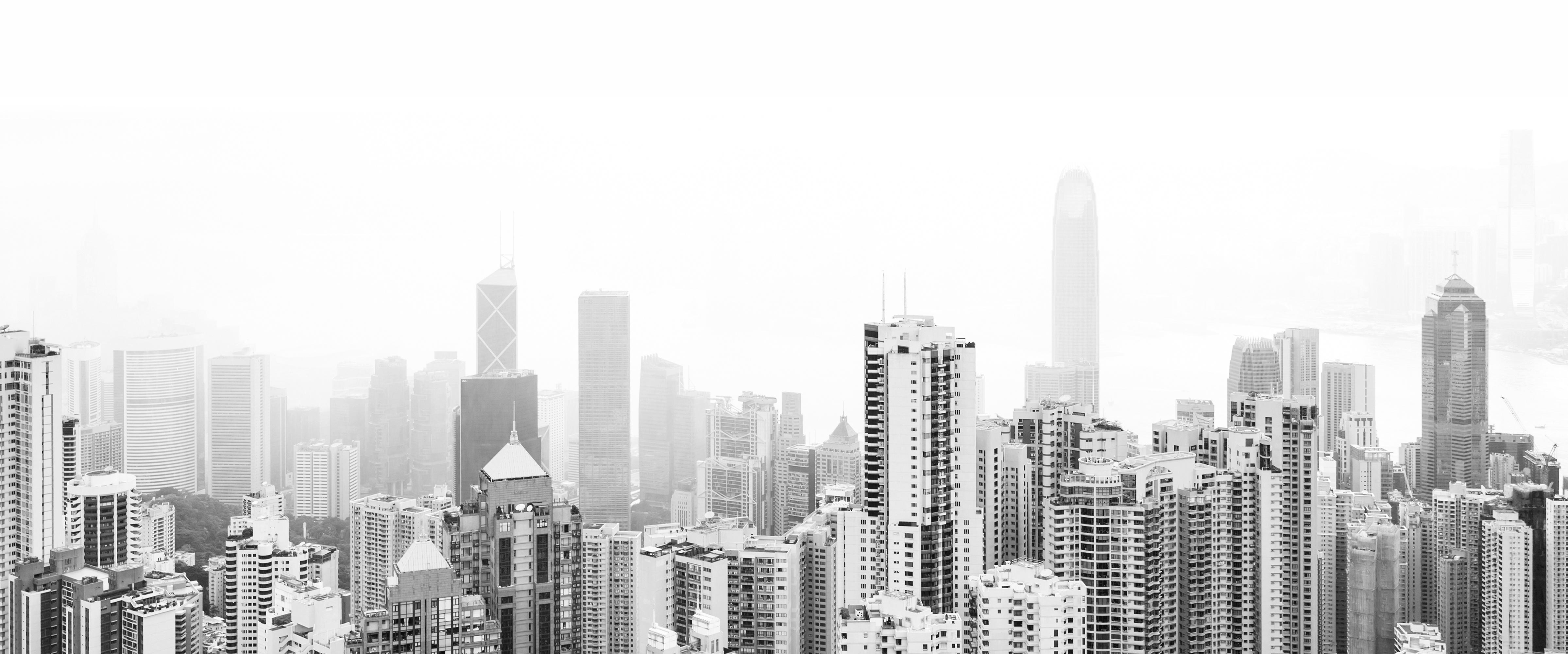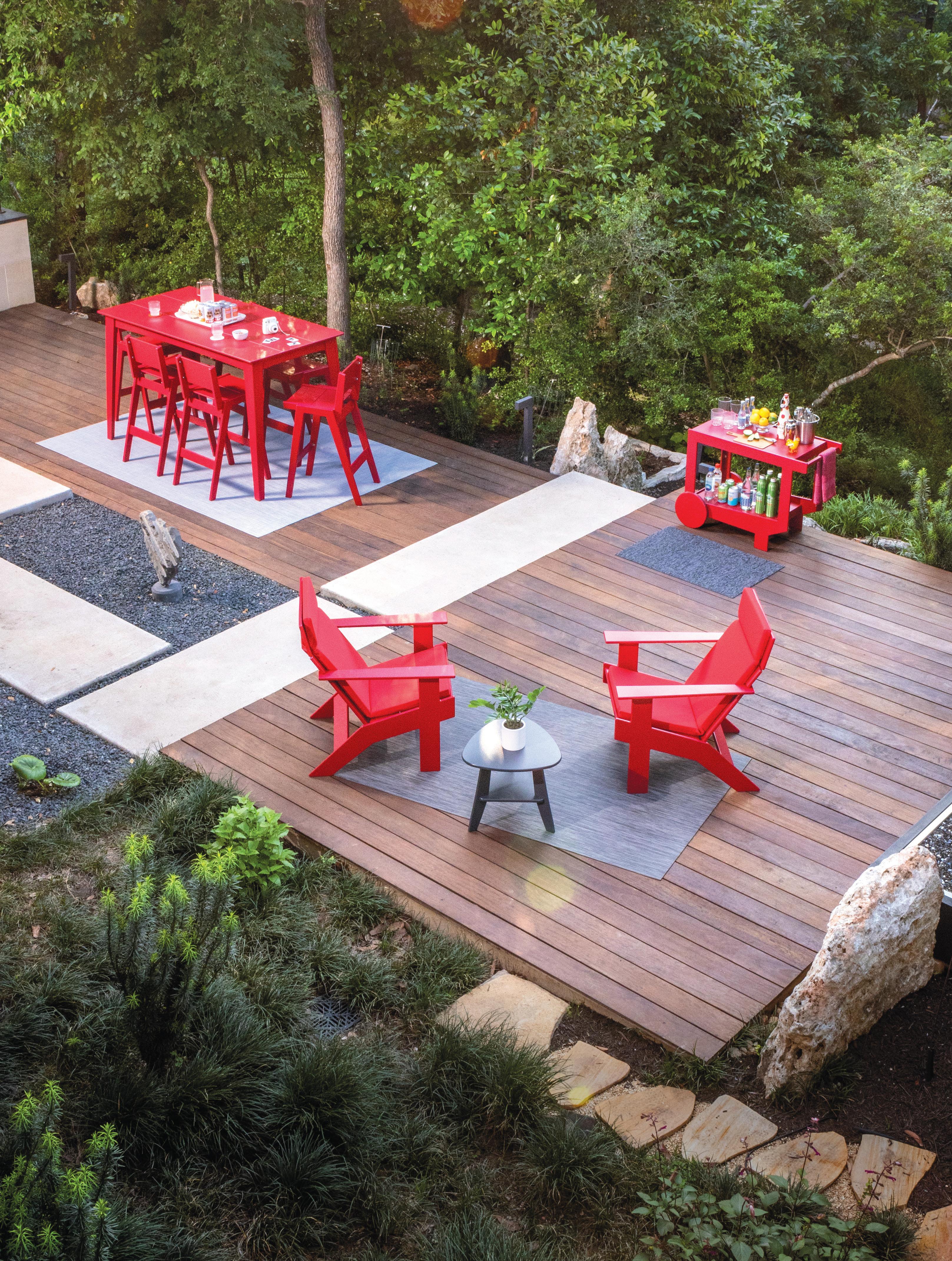20.

page 22.
James Polshek, 1930–2022


20.

page 22.

In November 1979, a classmate from Cor nell who was working for Marcel Breuer & Associates asked if I wanted to work on a design competition for a joint venture of Breuer and James Stewart Polshek and As sociates. I knew Breuer’s work quite well but had never heard of Jim. I may have seen him from across the studio once during the competition. As we wrapped up the design, it occurred to me that I needed a real job. Leaving work one eve ning, I spotted Jim on the street corner, approached, and asked for work. I started the next week at his office on the top floor of 19 Union Square West. I was one of seven. I soon learned who Jim was.

There is a line in the poem “Desider ata” by Max Ehrmann that goes: “always there will be greater and lesser persons than yourself.” Implied in that statement are a practical humility and a broad inev itability that have always reminded me of Jim Polshek. continued on page 7


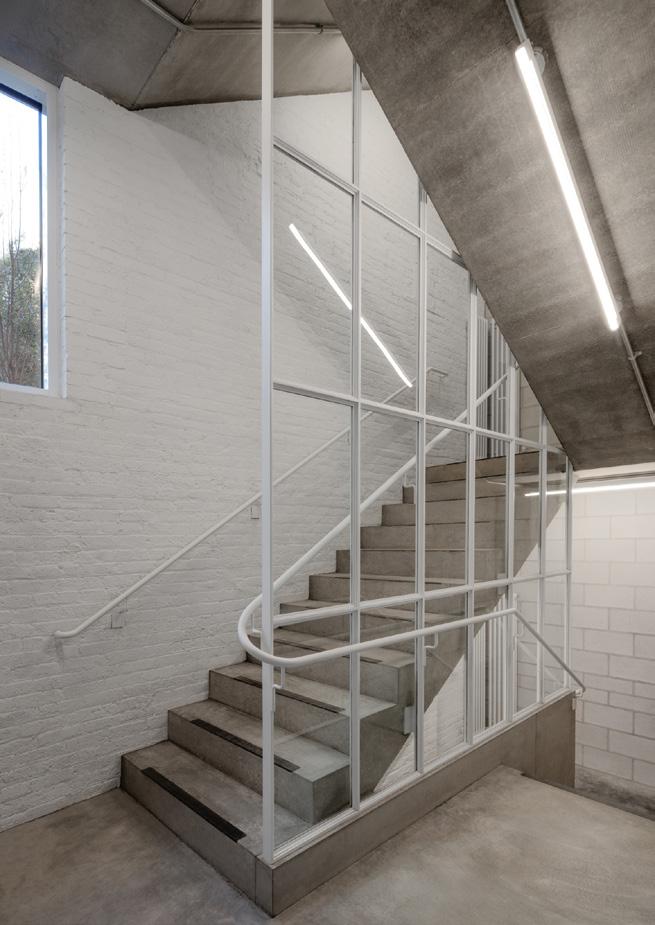
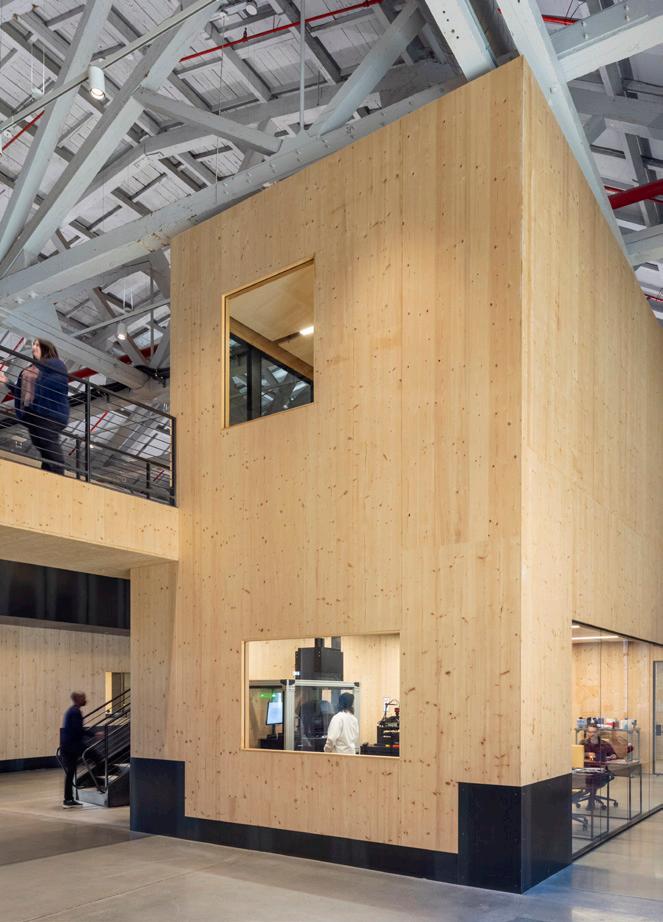
In a 2011 column, “Signs Uglify Our Beautiful Bridges,” anthologized in Blair Kamin’s book Who Is the City For? Architecture, Equity, and the Public Realm in Chicago, the recently retired Chicago Tribune architecture critic takes aim at garish vinyl Bank of America (BoA) ads affixed to the Wabash Avenue Bridge which spans the Chicago River. Built in 1930 and designed by Daniel Burnham’s compatriot Edward Bennett, it has corner anchorage limestone facades and man sard roofs that make it a dignified sentry along the river. Kamin calls them “a gro tesque cheapening of the public realm.”
If you read the Chicago NPR affiliate WBEZ, then you know there are deep er reasons for Kamin to object to mar ring this piece of public infrastructure with the logo of a bank that has stead fastly refused to lend money to people who aren’t white. continued on page 48
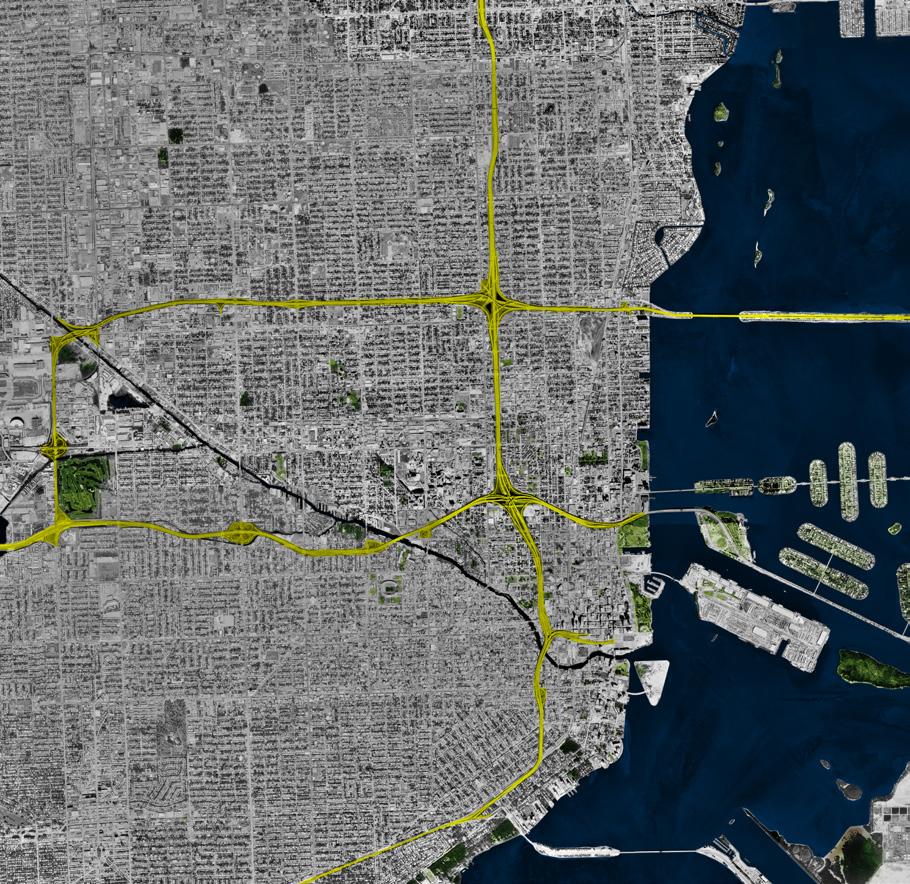
We believe that for design to be truly great, it must stand the test of time, be sustainably crafted, and proudly American made.
Theory : Transit reimagined through the lens of public art.
 Designed by Scott Klinker Landscape Forms | A Modern Craft Manufacturer
Designed by Scott Klinker Landscape Forms | A Modern Craft Manufacturer

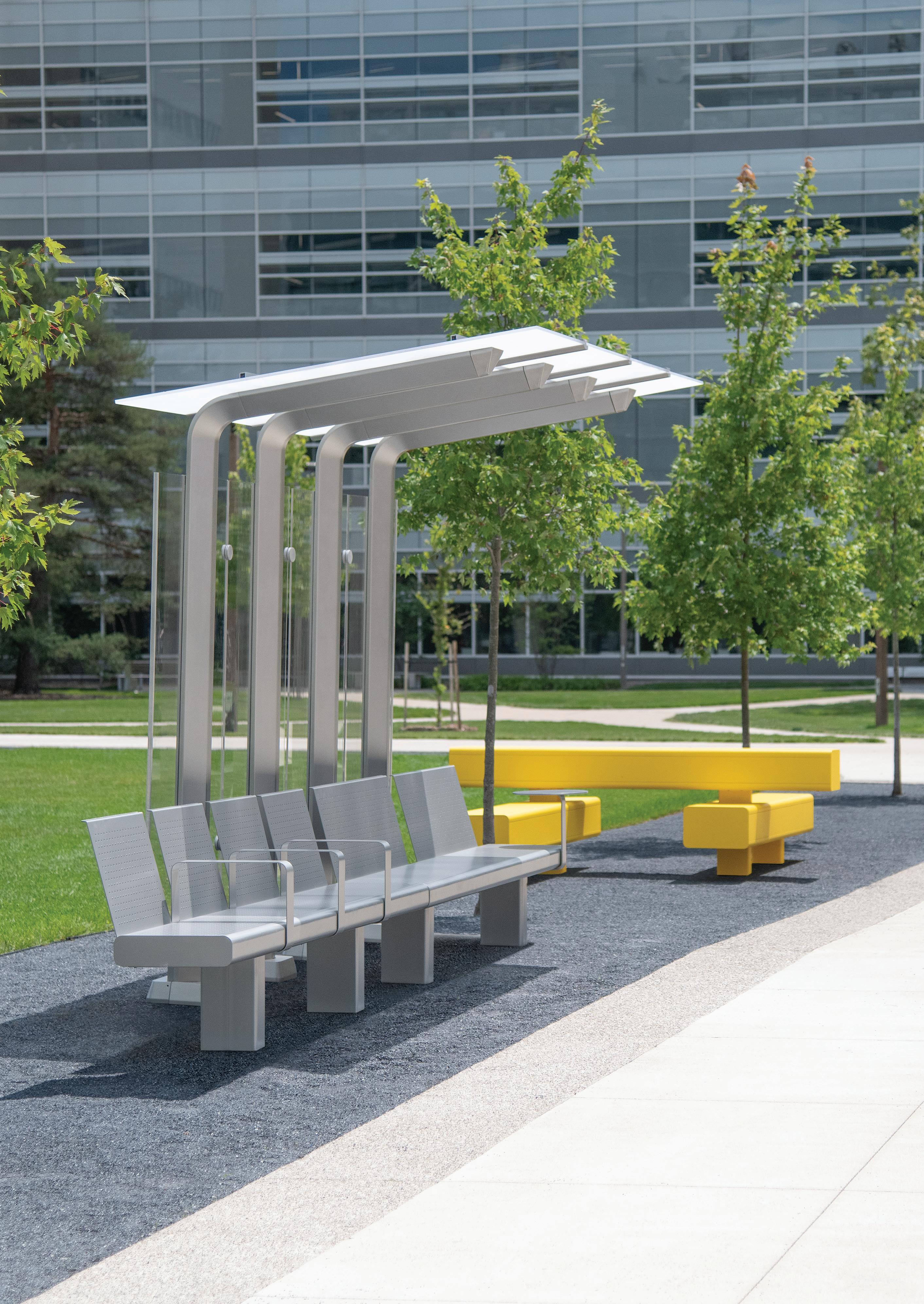
Cofounder and CEO
Diana Darling
Editor in Chief
Aaron Seward
Art Director
Ian Searcy
Managing Editor Jack Murphy
Senior Editor
Matt Hickman
Web Editor
Kristine Klein
Contributing Editor
Samuel Medina
Market Editor
Sophie Aliece Hollis
Associate Newsletter Editor
Paige Davidson
Editorial Intern
Trevor Schillaci
Welcome to AN’s annual landscape issue. The year 2022 marks the 200th anniversary of the birth of Frederick Law Olmsted, the man who, in his own words, “raised [landscape architecture] from the rank of a trade, even of a handicraft, to that of a liberal profes sion, an art, an art of design.” Many readers will be lifting a toast to this great accom plishment. Others will critique the inequal ity that this elevation has created between landscape designer and landscape laborer (see p. 20), a schism as consequential as the elevation of the architect from the ranks of the master builder during the Renaissance. Still others will worry about ongoing threats to Olmsted-designed parks (see p. 7).
Like many of his contemporaries, Olmsted saw nature as essential to human health and happiness, and the industrializing cities of his era as not only insalubrious but also dehuman izing. The 17 major urban parks he designed in his career, as well as the many smaller projects, were meant as bulwarks against the encroach ment of the machine upon the habitats of humankind. They are idealized landscapes, steeped in Romantic notions of nature’s immanent divinity and restorative proper ties. In the 19th century, it was widely believed that experiencing nature’s sublimity could restore nobler sentiments to people wearied by modern life and lift them out of the squalor of industrializing society and into a civilizing light, where, as William Wordsworth wrote, “thy mind / shall be a mansion for all lovely forms, / thy memory be as a dwelling-place / for all sweet sounds and harmonies.”
This view of nature, or something like it, persists to this day. We may be less prone to think of it as an instructional tool to improve the behaviors of uncouth immigrant factory work ers, as Olmsted may have been, but many of us see it as a balm for the stresses and strains of urban existence. Today, however, as opposed to merely providing respite, landscape archi tecture in the Olmstedian vein is more often deployed to fix the ecological messes and social injustices of modernist land use poli cies, which, via the highway-obsessed actions of mid-century urban renewal, have left us with urban landscapes that are blatantly rac ist (see p. 22). Indeed, we now see landscape architecture not so much as a force to civi lize people, as one tool among many to save civilization from its legacies of violence and the existential ravages of the climate crisis.
This year also marks the tenth anniver sary of Hurricane Sandy, one of the most destructive storms in our country’s history. It barreled up the East Coast pushing before it a wall of water that was 13-feet-high when it
blasted through the New York/New Jersey Bight, into the Upper and Lower Bays, and up the Hudson and East Rivers. Seventeen percent of New York City was inundated, 44 people died, and 90,000 were displaced.
Part of the reason why Sandy’s surge was so devastating is that the harbor itself pro vided little protection from the waves. The oyster reefs, muscle shoals, sand bars, and glacial ridges that once lined its edges have been almost entirely removed or depleted through dredging and environmental dep redation. By 2012 there was nothing left to stop the water before it collided with the city’s beaches and buildings. Today, in Man hattan’s South Street Seaport, a white line runs across buildings marking how high the flood waters rose. It’s well above my head.
In Tottenville, a community on the south shore of Staten Island, where half of Sandy’s death toll on the city occurred, the anniver sary is commemorated with another sort of line: 2,400 linear feet of near-shore break waters. Designed by landscape architec ture and urban design studio SCAPE and known as the Living Breakwaters, this par tially submerged structure composed of stone and ecologically enhanced concrete will impede waves, reduce coastal erosion, and provide habitat for oysters, fin fish, and other marine species. Already a harbor seal, named Stanley by the project team, has taken to using the breakwaters as a platform for his daily banana poses—a sign of content ment, apparently. And the breakwaters are being seeded with oysters by the Billion Oyster Project, an organization founded in the wake of Sandy that teaches high school students through hands-on harbor ecol ogy restoration projects like this one.
As heartening as projects like Living Breakwaters are, if we don’t significantly draw down global carbon emissions, any amount of coastal adaptation won’t do us much good for very long. As global warm ing increases, the glaciers will continue to melt, the seas continue to rise, and the storms continue to increase in destructive ness. Eventually, all of today’s coastal cities will be submerged reefs themselves, their sublime, Olmstedian parks respites only for an ever-decreasing diversity of marine life. Then, to borrow from Wordsworth again, will we “forget / that on the banks of this delightful stream / we stood together; and that I, so long a worshiper of Nature, hither came / unwearied in that service…” Aaron Seward

Vice President of Brand Partnerships (Southwest, West, Europe) Dionne Darling
Manager of Brand Partnerships (East, MidAtlantic, Southeast, Asia) Tara Newton
Brand Partnerships (Midwest and Canada) Neill Phelps
Ad Sales and Asset Management
Assistant Heather Peters
Program Director Marty Wood
Program Assistant Chris Walton
Audience Development Manager Shabnam Zia
Events Marketing Manager Charlotte Barnard
Business Office Manager Katherine Ross
Design Manager Dennis Rose
Graphic Designer Carissa Tsien
Associate Marketing Manager
Sultan Mashriqi
Media Marketing Assistant Max Gus
General Information: info@archpaper.com
Editorial: editors@archpaper.com
Advertising: ddarling@archpaper.com Subscription: subscribe@archpaper.com Reprints: reprints@parsintl.com
Vol. 20, Issue 10 | October/November 2022
The Architect’s Newspaper (ISSN 15528081) is published 8 times per year by The Architect’s Newspaper, LLC, 25 Park Place, 2nd Floor, New York, NY 10007.
Presort-standard postage paid in New York, NY. Postmaster, send address changes to: 25 Park Place, 2nd Floor, New York, NY 10007.
For subscriber service: Call 212-966-0630 or fax 212-966-0633.
$3.95/copy, $45/year; international $160/ year; institutional $160/year.
Entire contents copyright 2022 by The Architect’s Newspaper, LLC. All rights reserved.
Please notify us if you are receiving duplicate copies.
The views of our reviewers and columnists do not necessarily reflect those of the staff or advisers of The Architect’s Newspaper.
India Basin Shoreline Park in San Francisco, designed by Jensen Architects, is set to be finished in 2024, not 2022.
Analog House was collaboratively designed by Olson Kundig and Greg and Lesa Faulkner.
Go l d b re c ht’s I n vis i b l e Wa l l o c cas i o n ally imitated, n eve r e qu aled. P r ove n and tested si n ce 1992 , wi th over 6 0 , 0 0 0 u n i ts i ns talled i n ove r 6 0 co un t r ies. Featu r i n g ma n y b ea u t i f u l innovat i on s that yo u w o u ld o n ly e x pect fr om G old br ec h t


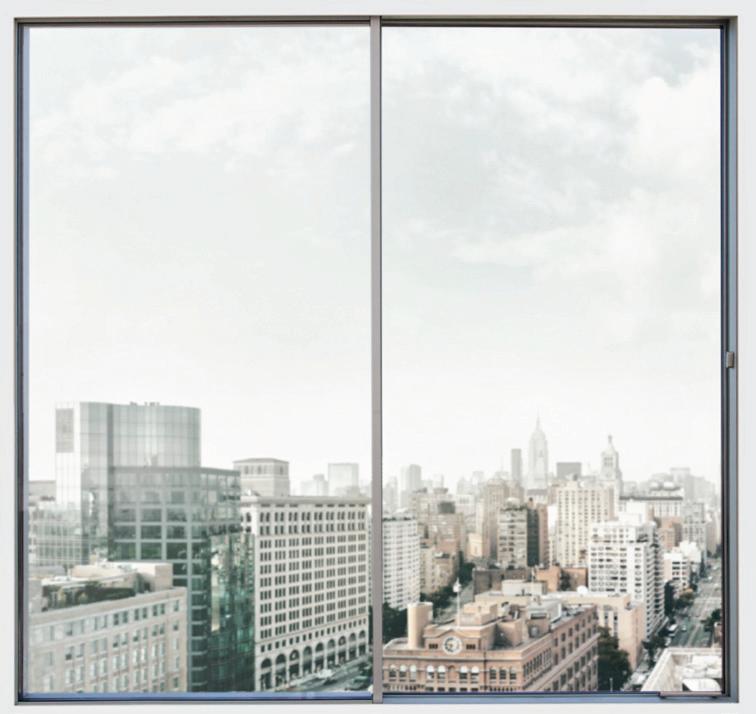
Exhibit Columbus announces prizewinners and fellows for its upcoming 2022–2023 programming cycle.
Exhibit Columbus has announced the four recipients of its J. Irwin and Xenia S. Miller Prize and seven University Design Research Fellows (UDRF). Selected firms and individuals partake in the 2022–2023 cycle of the flagship program of Landmark Columbus Foundation that, this year, will place special focus on the downtown core of modernist architecture–rich Columbus, Indiana.
The winners of the J. Irwin and Xenia S. Miller Prize are: Tatiana Bilbao ESTUDIO (Mexico City), partnering with the Bartholomew County Public Library, at Cleo Rogers Memorial Library Plaza by I.M. Pei; PORT (Philadelphia, Chicago), part nering with the Mill Race Center (William Rawn Associates) at Mill Race Park; Practice for Archi tecture and Urbanism | PAU (New York City), partnering with the City of Columbus Depart ment of Public Works at The Commons (Koet ter Kim & Associates); Studio Zewde (Harlem, New York), partnering with the Columbus Parks and Recreation Department, at Mill Race Park (Michael Van Valkenburgh Associates).
“In collaboration with the Community Cura tors, we were able to meaningfully align the J. Irwin and Xenia S. Miller Prize Recipients with public institutions in Columbus. These Miller Prize participants are remarkable for their creative approaches to community-based design and their capacity to work across many scales,” said Exhibit Columbus’s six previously announced Curatorial Partners in a joint statement.
The 2022–2023 University Design Research Fellows are: Joseph Altshuler, School of Architecture at the University of Illi nois, Urbana Champaign, and Zack Morrison, Chicago; Esteban Garcia Bravo, Department of Computer Graphics Technology at Purdue University; Jessica Colangelo and Charles Sharpless, University of Arkansas Fay Jones School of Architecture and Design; Deborah Garcia, Massachusetts Institute of Technol ogy Department of Architecture; Molly Hunker and Greg Corso, Syracuse University School of Architecture; Katie MacDonald and Kyle Schumann, University of Virginia School of Architecture; Halina Steiner, Tameka Baba, Forbes Lipschitz, Austin E. Knowlton School at The Ohio State University, and Shelby Doyle, Iowa State University College of Design.
As for the University Design Research Fellows, the Curatorial Partners noted that they “represent a cross-section of artists, architects, and landscape architects working in the U.S. at this moment. It’s an impressive group whose research is advancing import ant work on sustainable materials and com munity-based design in the public realm.” Matt Hickman
AN is a media sponsor of Exhibit Columbus.
In early October, hundreds piled into the Cooper Union’s Foundation Building for the launch of Model Behavior , a show about the ability of models to shape social activity. Running through November 18, the exhibition was curated by the Anyone Corporation and is based in part on the Fall 2020 Log issue of the same name (Anyone Corp. is the jour nal’s publisher). The displays were designed by New Affiliates, led by Ivi Diamantopou lou and Jaffer Kolb, which has managed— not entirely successfully, by the way—to stuff more than 70 works by 45 contributors into a long, narrow corridor/pin-up space that looks out onto Cooper Square. All in all, it’s a low-key, anodyne effort. Funny, then, that the opening should turn out to be such a hopping affair: Architectural stars like Diana Agrest, Stan Allen, Jennifer Bonner, Sean Canty, Cynthia Davidson, Peter Eisenman, Jürgen Mayer, Michael Meredith, Jesse Reiser, Hilary Sample, and Michael Young
descended on the scene, swishing cheap wine and mingling with students, interns, early-ca reer designers, and magazine editors.
A kerfuffle came later in the week, when it was discovered that the show’s dedicated Instagram account (@modelbehavior_grams) had rushed to the ramparts of the Ivory Tower to preemptively block internet memelord Dank Lloyd Wright (@dank.lloyd.wright). Later, the Model Behavior admins also denied Instagram users who voiced critiques of the exhibition access to the page (and, in some cases, to the main Log account, @log_grams). These criticisms generally stated that the show fails to address architecture’s structural concerns— largely behavioral—that are now front-andcenter among the discipline’s more mindful practitioners. For the Log leaders, who oper ate an influential journal that’s intended as a “platform for the exchange of ideas,” the con duct smacked of insecure elitism. The memes wrote themselves.
Founded in 1891 by J.P. Morgan, The Metro politan Club is a private social club for New York’s upper crust. Its impressive clubhouse at 5th Avenue and 60th Street, designed by the fun-loving architect Stanford White, was an entirely appropriate venue to hear British visionary Thomas Heatherwick expound on the epidemic of boringness that has infected our cities—and offer ways to fight it.
including a hangar-like headquarters for Goo gle (featured in AN ’s September issue) and a riverfront campus in Shanghai where trees sprout from column capitals, in addition to a recently unveiled scheme for a new airport ter minal in Singapore, to be realized with KPF.
An installation by Hana Kassem and Spencer Topel debuts at ArtOmi.
Art Omi
1405 County Route 22 Ghent, New York 12075 artomi.org
Consider a visit to Art Omi. Located northeast of Hudson, New York, the 120-acre sculpture and architecture park hosts an impressive roster of outdoor art installations. Works by Wendy Evans Joseph, Cameron Wu, Will Ryman, Steven Holl, HANNAH, Atelier Van Lieshout, Yolande Daniels, Viola Ago + Hans Tursack, LevenBetts, Caroline O’Donnell + Martin Miller, Alice Aycock, and Dennis Oppenheimer—among dozens of oth ers—are on view.

Unveiled in August, one of the latest addi tions is Ensemble, an immersive “space-de fining instrument, featuring a series of 17 ‘reeds’ constructed of hollow steel pipes of varying heights” which “range in tone quality and volume based on height and positioning to create a collective soundscape,” accord ing to Art Omi. Visitors’ movement activates sounds that echo through the tubes’ hollow chambers. The blue-hued poles alternately cut across and disappear into the sky. The piece is the result of a collaboration between Kassem, an architect, and Topel, an artist, and will remain installed at least through summer 2024. Jack Murphy
After an introduction from MoMA’s Paola Antonelli, Heatherwick, speaking as a guest of honor at the Lunch at a Landmark series hosted by the New York Landmarks Preser vation Foundation, described his approach and work. He shared that boring buildings cause stress and that we suffer from anti social behavior when we’re around them— behavior that at times translates into crime. The solution is a more joyous, emotionally resonant design variant, perhaps something akin to the parametrics of feeling , informed by artificial intelligence and large datasets.
Heatherwick landed some sensible jabs— buildings no longer have “lumps and bumps,” the world of architecture has become unbal anced due to its “academic focus,” and the environmental footprint of demolishing build ings is significant, so we should demand reuse instead of the wrecking ball—before leading guests on a tour of his portfolio,
An assembled crowd of art-world movers and shakers, architectural journalists, and one very famous native Arkansan were on hand at a swank luncheon held at the Sea gram Building in Midtown Manhattan (RIP Four Seasons) to celebrate the forthcoming debut of the reborn Arkansas Museum of Fine Arts; its revamp by Studio Gang will be completed next spring. The transformative revamp of the cherished Little Rock cultural institution melds together a motley collec tion of additions with a “blossoming” central spine topped by a pleated concrete roof.
During the luncheon, wine was poured, appetizers were passed, and attendees awk wardly rose from their assigned seats when former POTUS Bill Clinton entered the room.
While the formal invention of his studio’s output is significant, Heatherwick, at 52, remains pleasantly naïve about any material critique of contemporary life. He complained about the singular mindset that has homog enized cities around the world—neoliberal capitalism, in name—while not acknowledging that his projects are often baubles for those who have benefited from this very paradigm. In lamenting the late 19th-century city, which, apparently, could be ugly or beautiful but never boring, he ignores just how criminally unhealthy and unequal it was. Indeed, it evi dences a particularly Victorian conception of the value of the city as a novelty delivery device and further ignores fundamental ques tions of equity, affordability, and power.
As to not harsh the vibe, politics takes back seat to awe, though the two are related: Four people have jumped to their deaths from atop Heatherwick’s $200 million Vessel in Hudson Yards. This past summer, safety netting was being tested, but the emotion-inducing struc ture remains closed to the public.
Clinton was the first to give remarks, praising the design team for its singular vision. “Studio Gang… that’s a cool name, isn’t it?” he said, grinning with a nod to Jeanne Gang, who was seated in the wings and later took the stage. Clinton remembered that “for those of us who lived and around Little Rock, [the museum] was always a very special place even when it wasn’t in such a beautiful house.”
Clinton closed his speech by remarking on the power of coming together for a common cause and on his unique status in the room. “I’m here because I’m both a New Yorker and an Arkansan. If I don’t go home once a month, I begin the get the jitters. And if I leave here too much, I begin to get morose, too.” We hear ya, Bill, we hear ya.
Landslide 2022 , produced by The Cultural Landscape Foundation, shines its spotlight on imperiled sites designed by Olmsteds.
Twelve sites designed by Frederick Law Ol msted, Sr., and/or his two sons are the focus of Landslide 2022: The Olmsted Design Lega cy, the latest edition of The Cultural Land scape Foundation (TCLF)’s annual themat ic report that focuses on the various threats faced by American parks, gardens, horti cultural features, working landscapes, and “other places that collectively embody our shared cultural heritage.”
Beyond the appropropiate bicentenni al attention on the elder Olmsted, Land slide 2022,extends its focus to his successor firms. All imperiled Landslide 2022 sites have a direct link to Olmsted Sr. (1822–1903), his son, Frederick Law Olmsted, Jr. (1870–1957), and/or his nephew/adopted son, John Charles Olmsted (1852–1920).
The 12 featured sites are: the California State Parks System; Deepdene Park at Druid Hills (Atlanta); Andrew Jackson Downing
Memorial Park (Newburgh, New York); Franklin Park (Boston); Genesee Valley Park (Rochester, New York); Lake Wales, Florida; Olmsted Woods at National Cathe dral (Washington, D.C.); Planting Fields Arboretum State Historical Park (Oyster Bay, New York); the Seattle Parks and Bou levard System; Sunalta Addition (Scarboro) (Calgary, Alberta); Veterans Memorial Parkway (Providence, Rhode Island); and Washington Park (Milwaukee).
“
Landslide 2022 shows us that while the appreciation and value for Olmsted-de signed landscapes in general continues to increase, some landscapes have been less fortunate,” explained Charles A. Birn baum, president and CEO of TCLF. “Our intent with this report is to foster greater awareness and curiosity about this excep tional legacy and to encourage a stronger shared responsibility for its future.” MH
Architect and dean leaves behind a legacy that “truly transcends time.”

bia and the office. We saw him only early in the morning or late at night. All of us learned very quickly that if we left an inar ticulate exploratory design sketch on our desk in the evening, the next morning we would find an articulate note informing us in no uncertain terms of what Jim thought. We did not always agree on how to get there, but we shared a singular common goal. There is a parable about the hedgehog and the fox: “A fox knows many things, but a hedgehog knows one big thing.” I think Jim was a hedgehog disguised as a fox. He knew that, if nothing else, architecture must have positive social impact.
Construction completes on Town Branch Commons, a greenway de signed by SCAPE, in downtown Lexington, Kentucky.
Jim was educated at a time of great opti mism, when architects believed they could change the world with their architecture— for the better. Jim never lost his optimism, but as time passed, realities intervened that called into question whether this was possible with architecture alone. Perhaps paradoxically, he saw architecture as both a powerful and a humble means to touch the world. Never losing the social con science behind that ambition, he recog nized the new realities and refined his ap proach. Jim was an energetic maker. With his special brand of practicality, he was determined to overcome these limitations and ensure an ethical permanence. He would create momentum, designing one building at a time, one neighborhood at a time, one architectural practice at a time, and one architecture school at a time. He led by example. Architecture became a public platform from which he could enlist others in his socially responsible agenda well beyond the limitations of bricks, con crete, glass, steel, and trending styles of the ever-changing architectural landscape.
Many of us were Cornell graduates or influenced by Cornell pedagogies, which steeped us in Renaissance humanism, ar chitectural history, contextual analysis, and the politics of design. Our predilections merged extremely well with Jim’s passion for design as a socially responsible act. It was a powerful collaboration. Jim had the self-confidence and foresight to under stand the benefits and reach that a collab orative design approach could provide, al lowing others to conceptualize and develop commissions independently as the practice grew. He intentionally designed the office to endure after he retired, leaving an inspira tional gift to those who followed.
Many architects passed through the of fice. Some established their own practic es; others went to work for other architects; some became professors of architecture, museum curators, campus architects, ar chitectural critics, social workers, model makers, chefs, or entrepreneurs. What they seem to remember most was the culture of the Polshek office. It was a direct reflec tion of how Jim thought the world should be. Even those who chose to leave the field carry its imprint as a model for their current profession. For those who presently work in the firm, it is the reason they are here.
Lexington's Town Branch Commons, de signed by SCAPE, is now open. The 2.5-mile greenway features a protected bicycle lane and dedicated pedestrian path, which offer residents a new mode of car-free connectivity while introducing robust, resiliency-bolster ing green infrastructure elements and gener ous swaths of open public space to the city's concrete-dominated downtown landscape.
After winning a design competition for the nascent stormwater manage ment-slash-urban trail project and helming the design vision, master plan, and design guidelines, SCAPE served in an advisory role while Gresham Smith and the larger design team executed the final design documenta tion and implementation.
Named after the buried creek running through Lexington’s downtown core whose winding route is traced by the new gre enway, the project began construction in
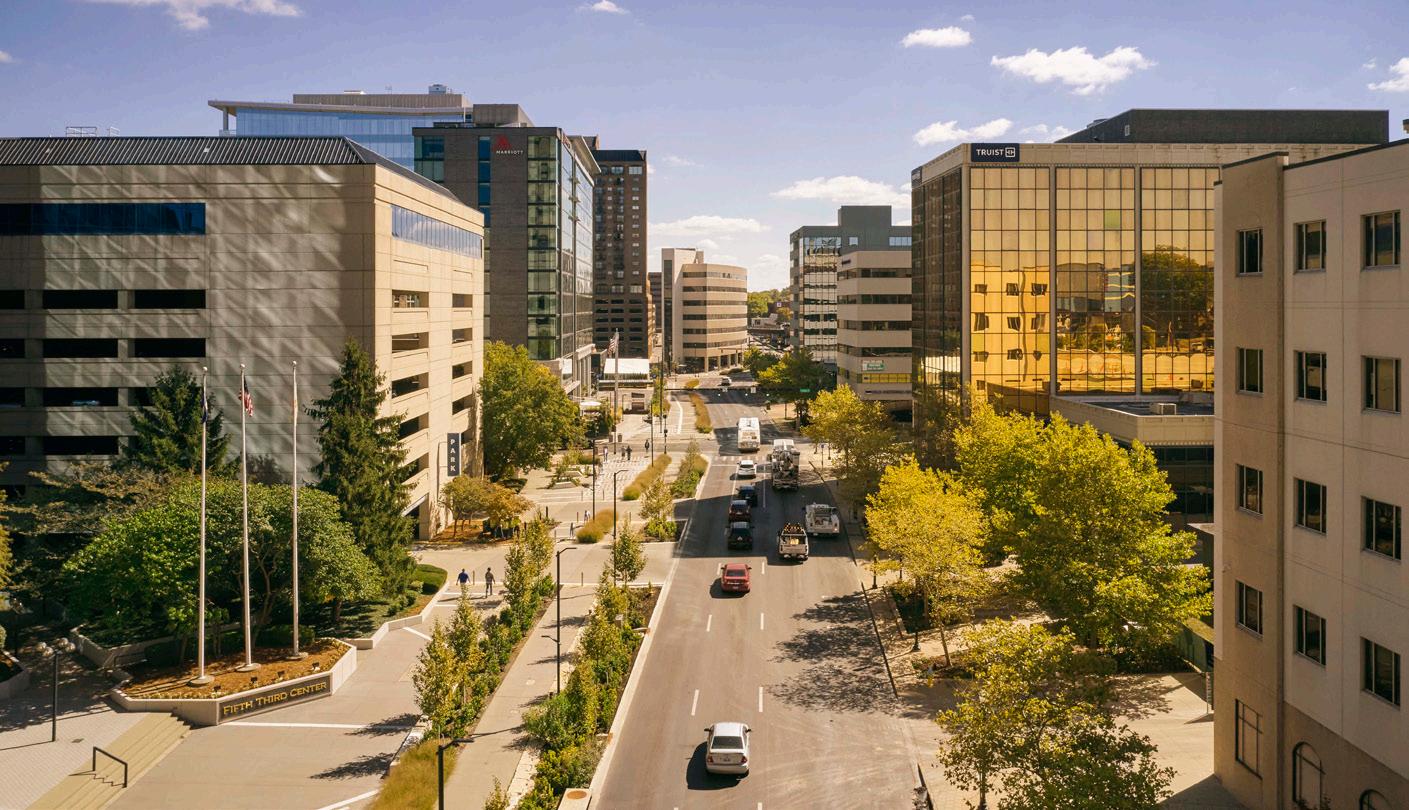
2018, with work on all segments wrap ping up this year. As the final element in a larger, citywide alternative transporta tion scheme, the Town Branch Commons connects on both ends to the Town Branch Trail and Legacy Trail to form a continu ous 22-mile transportation network that now links downtown Lexington with rural Fayette County communities located to the north and west.
“It’s been an honor for SCAPE to work with the Lexington–Fayette Urban County Government for over a decade to achieve their goal: a legacy open space that hon ors the spirit of Bluegrass country,” said Kate Orff, founding principal of SCAPE, in a press statement. “This is a testament to years of collaborative work—grant pro posals, public education initiatives, itera tive design, and work with local artisans to craft a space for all Lexingtonians.” MH
Characterizations of architects abound. They range from the ego driven, cost-is-noobject, impractical, passionate dreamer to the sensitive, soft-spoken, professorial soothsayer. What they share is the idea of the architect as visionary, a lone creative artist, a singular individual who trans forms our desires or social mission mirac ulously and mysteriously into a building with a signature style. While Jim may have been many of those things, he never saw himself as a lone practitioner bending ar chitecture to his stylistic will. He insisted that “style is circumstantial.” This state ment speaks to whom he was. Architecture was not a commodity: It was an inclusive social pursuit involving many for the pur pose of serving many
Jim was the consummate dean. He built networks of creative and impactful people at Columbia’s GSAPP, at his archi tectural practice, with his professional col leagues, and with not-for-profit organiza tions. He often said, “I am the mouth, they are the hand.” Jim’s insightful and unex pected sense of humor and persuasive lan guage coupled with his genuine warmth and charm were as legendary as his work.
In my early years in the firm, Jim split his time between the deanship at Colum
One last story. Although office policy strictly forbade independent work, in 1983 Richard Olcott, a fellow design partner at Ennead Architects, and I secretly designed a house for a private client. The New York Times Magazine decided to publish it upon completion. Just before the feature went to print, Richard and I sat in Jim’s office and sheepishly told him about it. Jim’s re sponse: “Your success is my success ... and vice versa.” That’s who he was.
Jim was not interested in making archi tecture that was exclusively artful or overly intellectualized or begged for recognition. His true interest was to profoundly affect people through their personal experiences, to awaken their communal values, and to touch their hearts with his generous spirit. His warm regard for others and the lasting and reflexive impact of his work and the of fice’s signature culture were—and are—con tagious. His legacy truly transcends time.
Todd Schliemann is a design partner in Ennead Architects.
The Kimbell Art Museum opened to the public 50 years ago on October 4,1972. It has now existed for almost eight times longer than it it took its architect, Louis I. Kahn, to conceive and construct the building, from 1966 to 1972, though one might easily argue that its ideas were the product of Kahn’s seven decades of life prior to that point. In either instance, the work contains a body of ideas elegant enough to change the world of architecture. As an object lesson and arti fact, the museum is a remarkable offering to what can be achieved in architecture.
The Kimbell’s location in Fort Worth provided a context rich with potential. The four decades from the 1936 Texas Centennial (and the creation of the Kim bell Art Foundation that same year) to the 1976 U.S. bicentennial were the time frame within which Kahn’s project was born. Many works by significant architects appeared in both Fort Worth and Dallas during these 40 years.
Midway, the 1956 Gruen Plan for Fort Worth set a tone of civic aspiration with its focus on the removal and restricted movement of automobiles in the central business district (CBD). Its studies were informed by academic proposals at Yale and other schools—and no doubt included Kahn’s plans for a pedestrian Philadel phia downtown in the same time period. While the much-published Gruen Plan was not implemented in Fort Worth, the broad planning impetus led to the hiring of Law rence Halprin in the late 1960s to study the relationship of the city and the Trinity River, along which it was founded in 1849. Sundance Square, the Water Gardens,
Heritage Park Plaza, and activities such as Fort Worth non-profit Streams & Valleys's annual Mayfest were born of the ideas in Halprin’s 1971 CBD sector report.
One of the qualities of elegance— elegance in problem-solving—is the spinning-off of aspects that were not part of the original problem statement or defi nition. In mathematics, this precept of a clarity that is beautiful and simple has been well accepted over the years. The Kimbell Art Museum became such a solu tion in architecture.
Perfection with a capital P, as with the idea of Beauty prior to Dave Hickey’s rein troduction to discourse in the 1980s, had found limited regard within art world values through no fault of its own. As with history, current philosophy makes clear that there is no single “History,” but rather many “histories” to be reconciled as subjective viewpoints. Nonetheless, the Kimbell might stand as close to perfection as possible with actual materials in the real world.
The formal and conceptual eloquence given place—brought into existence, into light—is the result of a mind and sensi bility of extreme refinement echoed in the concerted and careful work of many fol lowing the initial benevolence of the will of patron Kay Kimbell and the generosity of his widow, Velma. Kahn’s alignment with a team of prodigious talent and capacities, in the context of late-’60s and early-’70s Fort Worth, created a situation in which a kind of local perfection could be, and argu ably was, achieved.
Whether one is concerned with the vault/reflector as a natural light
“instrument” or the formwork patterns as a grammar of assembly and legibility of the construction sequence, the museum holds in place substantial beauties. The quality of light captured by the remark able shell/vault/beam/skylight/reflector conjunction is singular and ephemeral. It has allowed a mercurial daylight within a largely opaque cluster of rooms function ing as ground-level top-lit galleries that are “supported” from a lower-level plinth. The roof structure, Fred Angerer’s “barrel shell” typology adopted and detailed by Kahn and engineer August E. Komendant to act as a beam, rhymes with the adjacent 1937 allées created by Hare & Hare for the 1936 Will Rogers Center across the street. The open porticoes as skeletal evidence and preface of the structure utilized speak to the deft understanding of the need for shade and water in a place such as a city describing itself as “where the West begins” in Texas.
The sloping site, which descends to the Trinity River to the east—a terrain that resisted a major 1949 flood that reached the Art Deco Farrington Field stadium two blocks closer—suggested a two-story parti, with the service and support areas at the lower level providing for the ground-level galleries above. The resulting arrangement gained daylight in section in the simplest and most beneficial way. In addition, two 100-foot-long light wells (obscured from view “behind” the western porticoes) allow natural light to the lower level and create buffers against moisture penetration.
The material palette of cast-in-place concrete, travertine on CMU infill walls, mill-finish stainless steel, white oak
millwork and flooring, and lead roof ing (now lead-coated copper) was in part derived from the design of the Salk Insti tute, completed a year prior to Kahn’s commission for the Kimbell. He originally wanted to use slate as a wall material in La Jolla, as the idea was to allow scientists to write on the walls and inspire conver sation and subliminal cross-fertilization, but it was too expensive. A team member suggested that the travertine used for bal last on Italian ships arriving in San Diego could be obtained inexpensively, and when cut samples were placed alongside the con crete tests, Kahn found “rapport.”
At the Kimbell, only clear finishes are employed on any material, if finished at all. Millwork is both frame-and-panel and flush overlay at the same time. Kahn’s belief in leaving work exposed and uncov ered prevails.

Kahn, working with architect Fred Langford, devised a logic of marine-grade plywood formwork and detailing that has changed the creation of “architectural con crete” since then. Kahn’s philosophy and quest for integrity in the construction pro cess as the source of “ornament”—he would say that “ornament is the adoration of a joint”—resulted in a language of form tie holes that were then filled with lead plugs to resist rusting and chamfered quirk joints at the butted interface between plywood forms to assist with the issue of “honeycombing,” when cement leached out from between forms. Initiated at the Salk, these ideas were refined for the Kimbell.
The 2×12 wood form devised by general contractor Thos. S. Byrne for the pour ing of the cycloidal shell/vault/beams was an inspired solution to the problem and allowed for reuse of those forms just like those of the plywood wall-panel forms. The remaining formwork now resides at the University of Texas at Arlington School of Architecture after being found on a farm in north central Texas in 1993.
The construction documents for the project were hand drawn by the office of Preston M. Geren, with architectural sheets by Dewayne Manning and sitework sheets by Terry Garrett, and the only computer-re lated work was a calculation to confirm the hand-drawn curve by Richard Kelly for the winglike aluminum scrim reflectors, which proved remarkably close to optimal.
The quality of light captured and held within the silvery shells has a profound effect on the artwork displayed within the roughly 22,000 square feet of gallery space. Kahn’s museum has become a symbol of what such an intense endeavor of architec tural creativity can produce.
Shortly before Picasso’s death, the art ist said that art would “have to go through” him, as there was “no way around” him. The same could be said of Kahn’s Kimbell. The passage of a half century has done nothing to diminish the achievement.













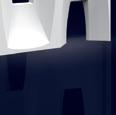




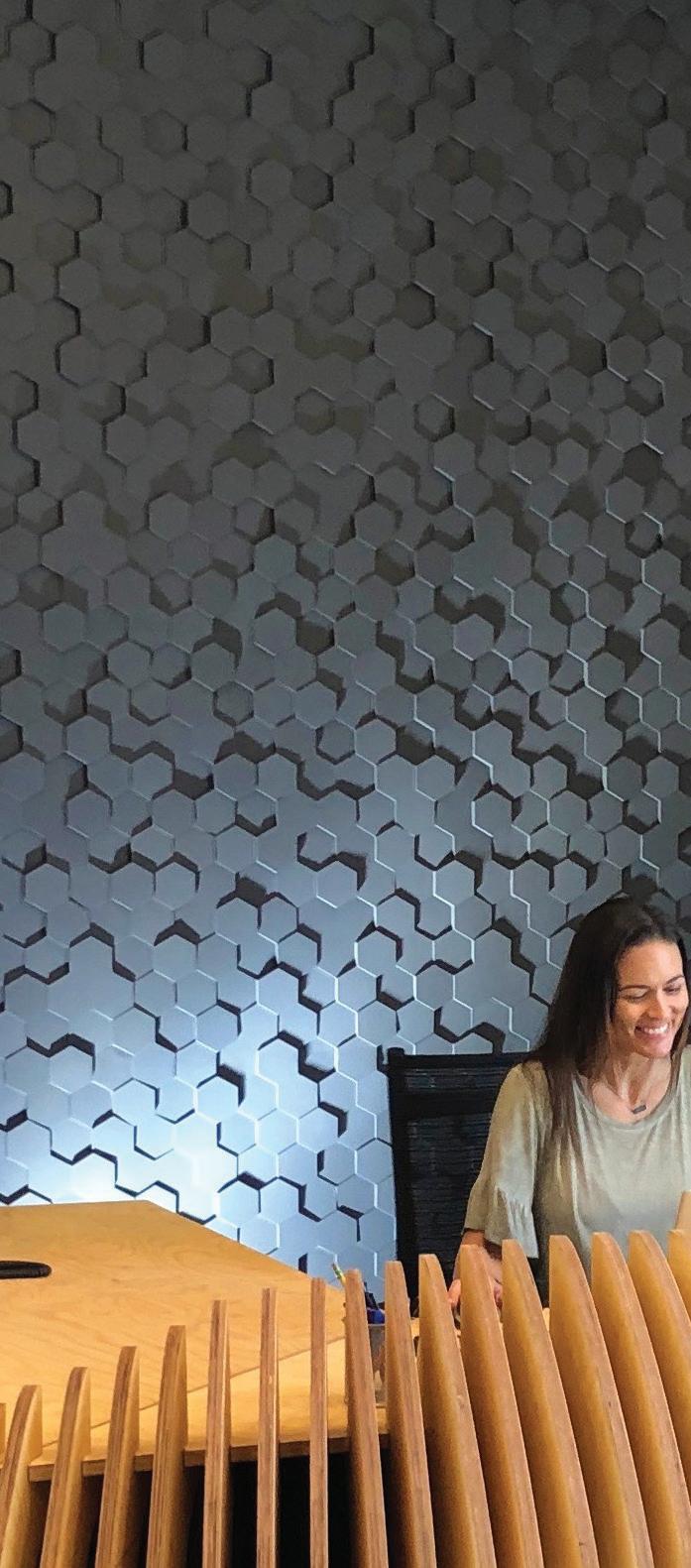




A successful Chicago architect leaves behind a legacy of impressive built work and a reputation of generosity.



thankful for the time we knew him and all the richness he brought to our world.

























Brad didn’t care for small talk. Speak ing with him meant learning something you didn’t know you needed to know. His dead pan jokes often slipped past everyone at the table, with the only indication that you’d missed something being his sly, endear ing smile after the fact. Few matched his encyclopedic knowledge of all things fine art–related, balanced with a wealth of eso teric classic cinema trivia. Never afraid to be provocative, he was never shy with vocal opinions on everything, from who were ris ing young artists to watch to the best place to get a well-poured martini about anywhere in the country. He was the person you want ed at your party, to be seated next to you at dinner, to design your house.

He joked that his signature was a particular way of detailing an open wood stair, seen in many of his projects. The real signature, though, was the calmness that comes with a refined palette, considered natural light, and effortless procession between spaces. A calmness that is in so many ways intangible, yet ever present in his work.
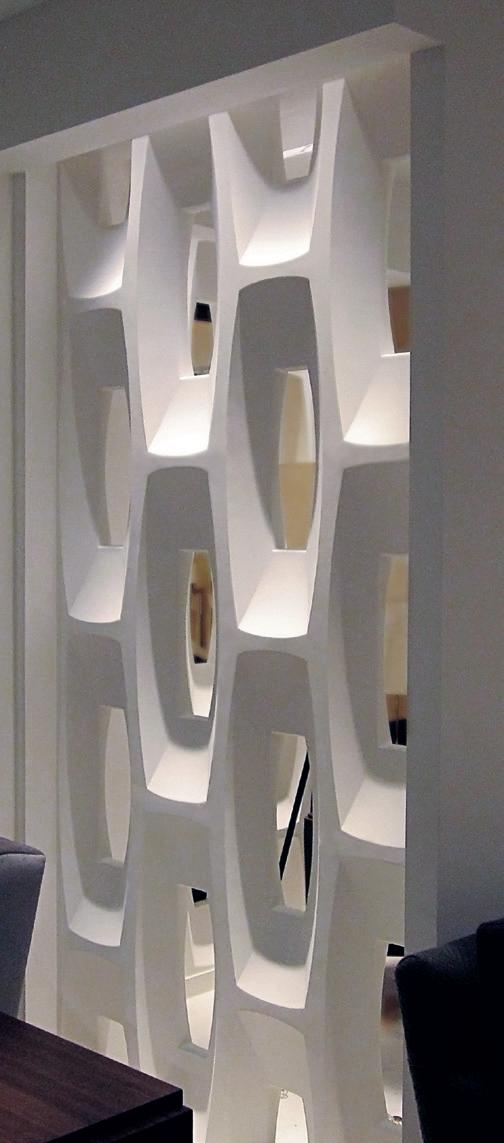






advice as my practice crumbled before my eyes. He listened. We drank some scotch, and he gave sound guidance. Eventually he would hire me, a job I had first applied for 13 years earlier as an undergraduate. A co worker who had also found their way to B+L after a tragic loss joked that perhaps Brad was “collecting grieving young architects.”
“Larger than life.” A phrase that seems to come up in every conversation about Brad Lynch. His imposing physical stature aside, the descriptor always seems to be a refer ence to his towering intellect or his indom itable joie de vivre. Now in his absence, a void. A deep feeling of loss for conversa tions not had, drinks not shared, buildings not built. At the same time, we—those of us at Brininstool + Lynch (B+L)—find ourselves
Successful architects have the distinct pleasure of leaving behind a physical legacy that continues to affect the world long after their passing. Brad’s extensive list of built projects includes no less than landmark museums, thoughtful institutional spaces, and a string of award-winning private resi dences. In his 30-plus years of practice, he distilled an uncompromising, contempo rary modernist style. Not having a pedigree in the lineage of Miesian modernism, so in grained in Chicago, Brad’s work has its own language: clean but not necessarily mini mal, reserved yet rich in detail and mate rial, and never simply generically modern.
Brad’s built legacy belies perhaps the greater impact that he had on the field. As an employer, educator, and mentor he touched the lives of countless young archi tects. By keeping his practice purposeful ly small, he was able to pass along knowl edge in much the way he had gained it, through raw experience and direct mentor ship. Along with David Brininstool, he gave every project passing through the office direct oversight, giving the staff unencum bered access to their knowledge. In a city so saturated with mega-firms, this sort of old-school informal education is priceless and impactful.
My personal experience with Brad as a mentor went far beyond the profession al minutiae of architecture practice. I met Brad when we both served on an award jury, much to my delight, having admired his work for years. I had recently started a practice with my father, and over the next few years Brad was gracious enough to refer work that B+L was not pursuing. This alone was life changing. When my father died, Brad was the first person I called seeking
I like to think that it was at least partially true. He was able to see the pain and pro vide some measure of assurance and stabili ty in a dark time.
Though it was emotionally hard to write this text, it was not difficult to think of things to say about Brad. In the past few weeks, stories of his life have been shared, retold, and memorized. Each builds on an image of a man who lived a life in full mea sure. In the telling of these tales, we are re lieved as much as we are reminded of our collective loss. Whether it be the art that Brad loved and championed or the spaces he designed, we are also reminded to see and appreciate the beauty in the world. And, perhaps more importantly, we are charged with continuing his life’s work of making the world more beautiful.
Like most of the 34 cities that make up Orange County, California, Costa Mesa was designed at the scale of the automobile. In 1967, the Segerstrom family transformed a portion of a lima bean field near the San Diego Freeway into South Coast Plaza. Today, it is the larg est mall in California and the fourth largest in the nation. With over 2.8 million square feet of interior space, 250 boutiques, and a fleet of personal shoppers, the sprawling structure set the dimensions for everything that surrounds its oceanic parking lot.
Across the street yet seemingly miles away, Segerstrom Center for the Arts can easily be overlooked by the 22 million visitors the mall receives annually. To make up for this percep tual distance, the Segerstroms developed the 14-acre cultural campus as an assortment of larger-than-life performance venues bearing the family name, save for a large grassy area on its eastern side that had long been the one truly unprogrammed space in the area.
When Morphosis entered the design com petition for the Orange County Museum of Art
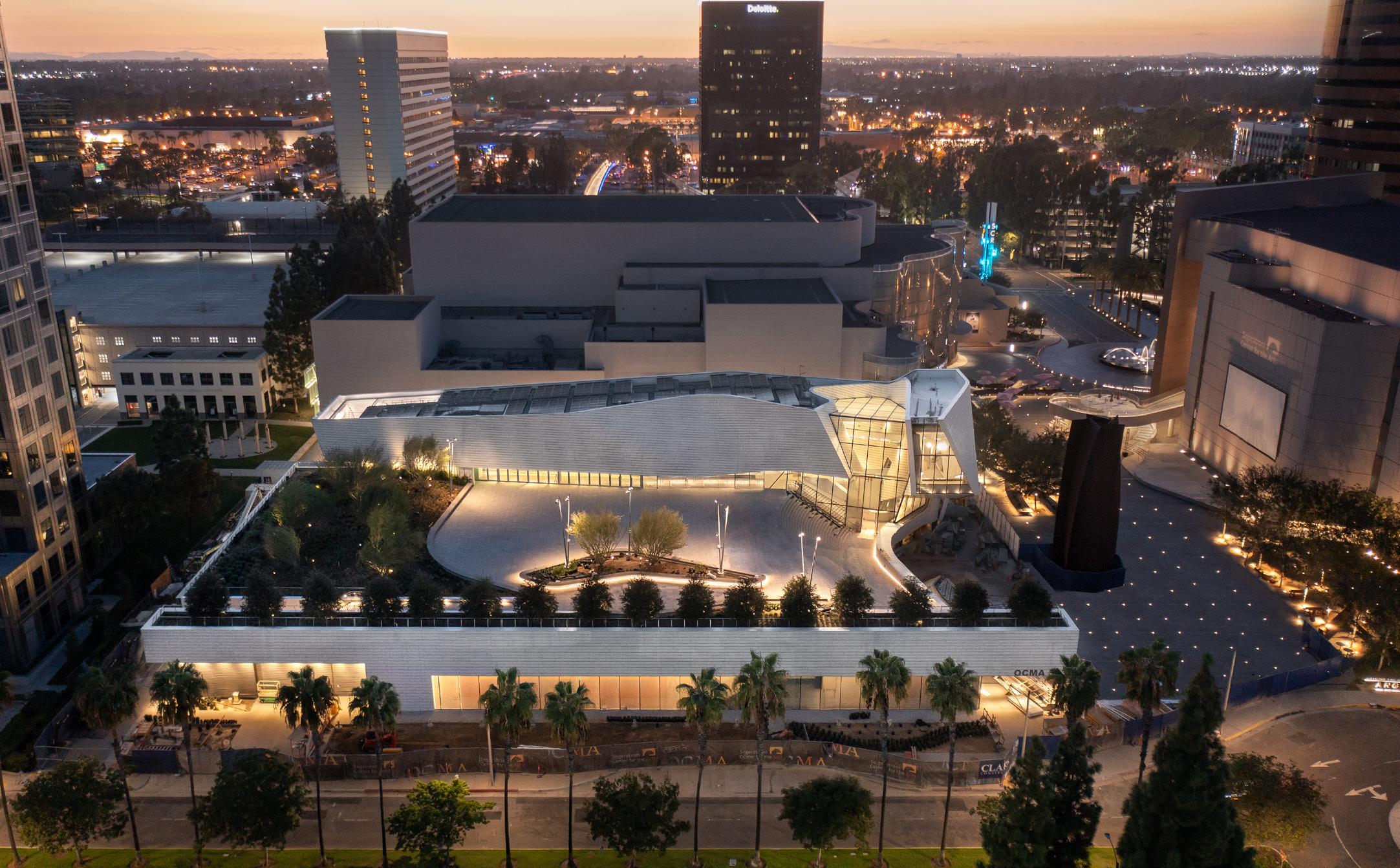
(OCMA), a $93 million venue for modern and contemporary art that has recently been com pleted on that site, the firm sought to improve upon its potential as an open-air expanse. “We gave about 75 percent of that free space back to the community while somehow including a 53,000-square-foot museum,” Thom Mayne, the firm’s founder and the design direc tor for OCMA, explained while sitting on the 10,000-square-foot upper plaza gazing north toward Connector, the towerlike steel sculp ture by artist Richard Serra that has long been a landmark for Segerstrom Center. Like the interior of the museum, which will be free to the public for the next ten years, the upper plaza is accessible from the sidewalk via a staircase that allows it to serve as everything from an outdoor gallery space to seating for major events thanks to a grand public stair facing the lower plaza.
Framed by mature native palo brea and live oak trees on one side and a field of white terra-cotta tiles on the other, the plaza is an unexpectedly intimate respite from the over scaled buildings that surround it. “This is more like a piazza than anything else,” Mayne argued, in that it “replicates the dynamic between the traditional Italian public square and the active street life that defines its border to invite oppor tunities for chance and surprise.” Perhaps with this vision of rest in mind, the metal sequin sculpture by New York–based artist Sanford Big gers, Of many waters… (2022), that looms at the center of the upper plaza takes on the image of a reclining figure on one side and offers plenty of seating for visitors to recline on the other.
From nearly all angles, OCMA is far more modest than photographs depict. The facade angles away from the ground plaza like a canyon shaped by millions of years of flowing water. An isolated public stair on the ground plaza pro vides additional seating along the same axis as that of the upper plaza, with plenty of shaded bench seating on the other side. The street-fac ing elevation is a floor-to-ceiling band of glass featuring commissioned murals by contemporary artists Sarah Cain and Alicia McCarthy, while the
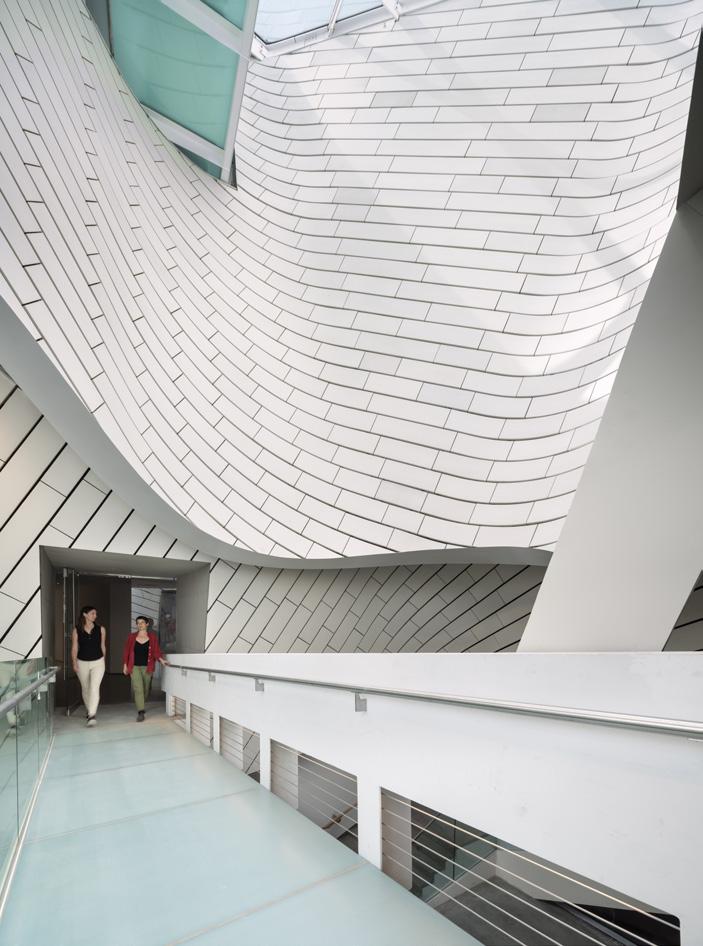
Above: The museum's curvy surface is clad in terra-cotta, both outside and in the atrium.
Left: OCMA is an infill effort within a larger cultural campus.
Below: Glass and steel bridges cross through the curvy atrium.
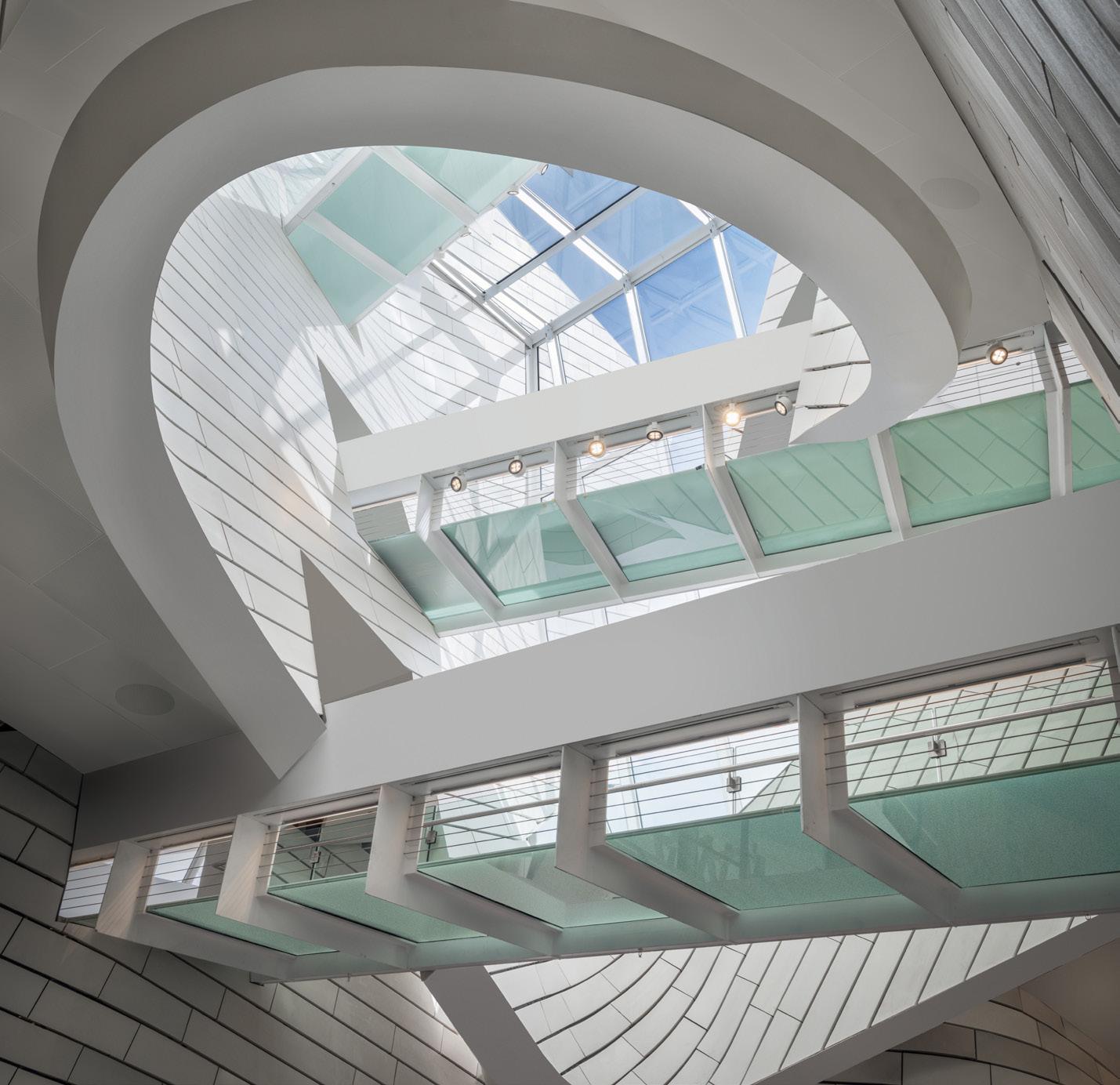
remaining two sides are simply understated.
The same ridged terra-cotta tiles visitors experience up close in the upper plaza swim across to the front elevation and can be seen folding into the main atrium. “Aside from its durability and ease of fabrication,” said Bran don Welling, Morphosis’s partner-in-charge, “terra-cotta was the ideal cladding material to demonstrate the craftsmanship that went into its production and reflect the artistry on display within the museum.”
The complex geometry of the lobby atrium is broken up by two catwalks that together make the museum appear far more labyrinthine than a quick walk through the museum demonstrates. The largest exhibition spaces are on the ground floor, for which OCMA director Heidi Zucker man played a major role in executing even its smallest details. “It was important for all mon itors, outlets, and other building necessities to be removed from sight so that the art could be appreciated without distraction,” Zuckerman explained while gesturing at the artworks like figures in a composition.
A partially hidden staircase leads visitors to a narrow mezzanine gallery with a ribbon win dow offering glimpses into the lower galleries at a curiously low height. “Given how few other art museums exist within Orange County,” Zucker man added, “many of the internal details were implemented for local schoolchildren on field trips to discover their own relationships to con temporary art.” With the same desire to shape young minds, the education center on the top floor is a small, cloistered room with an artfully exposed ceiling that might inspire curiosity about architecture itself.
“The way it contrasts yet complements every thing else in Segerstrom Center,” Mayne said while looking across the upper plaza as caterers prepared for an upcoming event, “makes OCMA feel like the last piece of a puzzle.”
Shane Reiner-Roth is a lecturer at the Univer sity of Southern California.
Above,
Above: The stacked boxes are set between the building's ex isting columns and below the existing roof structure.
Far left: Blackened steel stair cases and walkways thread between the wooden panels. The material is also to protect the base and corners from wear and tear.
Left: Long, landscape-format windows encourage observa tion of the start-up’s opera tions from the main corridors.
If you were to glimpse inside Building 20 at the Brooklyn Navy Yard (née the New York Naval Shipyard) some 150 years ago, you would have witnessed a spectacle of mechanical brawn and mind-boggling ingenuity unfolding within a machine shop that ranked as the most ultra modern of its kind in the late 19th century. Com pleted at the end of the Civil War in 1865, the cavernous factory building was the facility where the Department of the Navy fabricated armor plating for its fleet of wooden warships. Although its specific usage evolved over the decades as shipbuilding technology improved, Building 20 retained its role as a production powerhouse for the U.S. Navy well into the mid-20th century, with later activities including the manufacturing of parts for hydrogen fuel cell submarines.
Today, the tradition of advanced technology lives on at Building 20 with its newest tenant, Nanotronics. Harnessing AI, robotics, and 3D imaging, the Ohio-founded company is a leader in the development of optical inspection sys tems for semiconductors and other technolo gies. Nanotronics first established a presence at the New Lab of Brooklyn Navy Yard, now a sprawling urban manufacturing and innovation complex managed by the nonprofit Brooklyn Navy Yard Development Corporation, in 2016; five years later, the growing company settled into its new digs, a 44,000-square-foot flagship “smart factory,” in April 2021.
The move into Building 20, which had sat largely vacant in recent years save for its occa sional use in TV shoots and as a storage facil ity, enabled Nanotronics to bring its different departments—namely R&D, design, and fabri cation—under a single, collaboration-fostering roof. The adaptive reuse of the historic building, which now accommodates over 100 employees, also facilitated a nontraditional use of engi neered wood in one of the first built cross-lami nated timber (CLT) projects in New York City.
In a design helmed by architecture and urban design practice Rogers Partners, the brick shell of Building 20 is now populated by four stacked “pods” constructed with CLT walls, floors, and lids. (Structural engineering was provided by Silman, and CLT was sourced from Austria-based manufacturer binderholz.) Large interior windows that provide views into the not-quite-rectangular volumes from the facto ry’s double-height circulation areas promote cross-department interaction and transparency while allowing visitors—there are many, thanks to Nanotronics’s STEM-focused educational and workplace development outreach—an inside look at how advanced robotic industrial microscopes are developed and made.
“We didn't want to just do the typical, which is carve the space in half and make half of it clean and half of it dirty,” Vincent Lee, associate partner at Rogers Partners, explained to AN
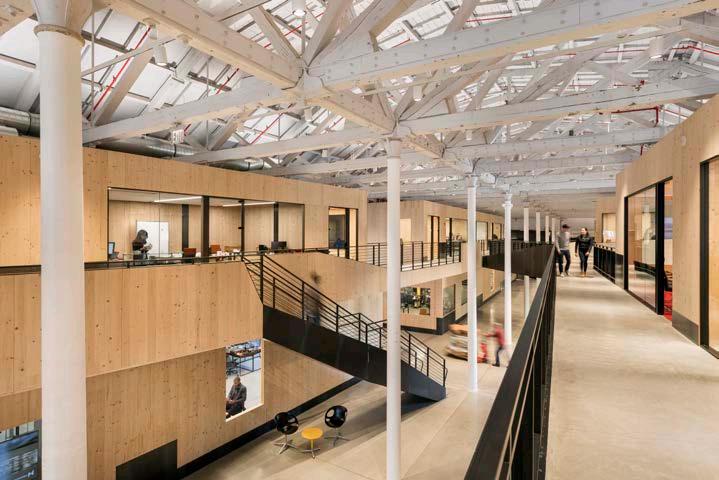
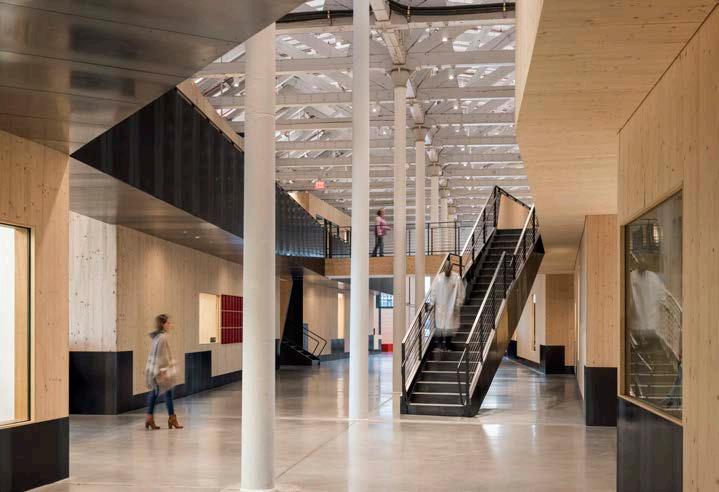
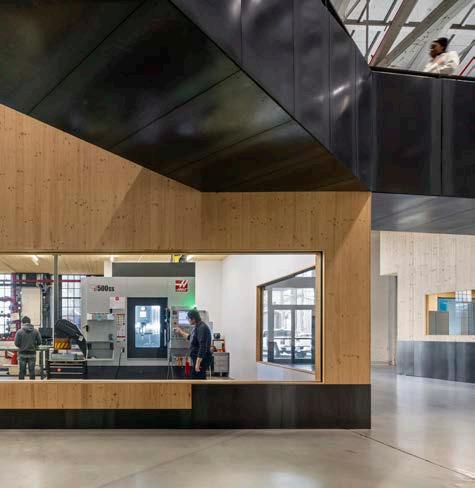
Bridges, also realized with engineered wood, link the pod configurations from above while blackened steel stairs connect the ground floor of the facility with the second level of the pod assemblage. Deliberate punches of color can also be found throughout the largely natural-toned space, including red accents and a breezy blue-green paint scheme in the kitchen/gathering area in the building’s annex, which brings semitropical vibes to the industrial Brooklyn waterfront.
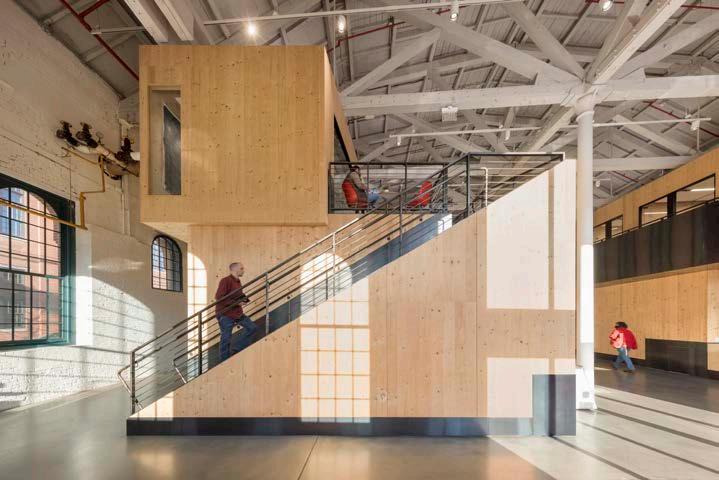
“The space has the comfort of wood in a foundation where invention happened,” Mat thew Putman, cofounder and CEO of Nanotron ics, said. “It uniquely provides labs, factories, and space for impromptu meetings in ways that have been crucial to the exchange of ideas and building of critical products.”
The use of engineered wood enabled construction to unfold at a brisk pace. As Lee explained, the assembly time for the CLT pod structures was a quick 28 days, although the pandemic did slow the project on its larger journey to completion, as did the catastrophic, supply chain–disrupting explosion at the Port of Beirut in August 2020. (Nanotronics par tially moved into the building prior to its formal
opening to ramp up prototyping and production of a noninvasive ventilator during the COVID19 crisis.) Additionally, CLT provided valuable carbon sequestration; this interior stores an estimated 411.2 metric tons of CO2
Construction speed was further accel erated because both sides of the CLT were left exposed, which, as pointed out by Lee, is something of a rarity. “Being able to expose it on both sides and not having to do any drywall or finishing actually made it a feasible expen diture,” he said, adding that the project “took advantage of the way [CLT] works structurally to introduce geometry and playfulness.”
Though an interior installation did offer protection from the elements, assembling large CLT structures within an existing build ing proved to be a challenge. “Now that we’ve used CLT in a place where it turned out to be tougher to install, I can’t wait to use it in a more conventional way,” Lee said. The starring role of CLT in the smartest factory in the five boroughs also serves, of course, as a tidy tip of the hat to Building 20’s origins as a shipbuilding facility. As Lee put it: “The building now has wood and steel vessels in it again.” MH
“We started investigating space needs and saw how to build pods that would allow for the level of enclosure, cleanliness, and sound isolation in a way that worked.”CLT shines in Rogers Partners’ transformation of a Civil War–era building on the Brooklyn waterfront into a high-tech manufacturing hub. ALBERT VECERKA/ESTO ALBERT VECERKA/ESTO ALBERT VECERKA/ESTO ALBERT VECERKA/ESTO left: binderholz pro vided the CLT for this interior fit out.
The Bruges Meeting and Convention Cen tre (BMCC), designed jointly by Belgian office META and Portuguese architect Eduardo Souto de Moura, is an exercise in grandiose modesty. Its imposing front facade dominates the small public square over which it looms, but the proj ect’s mimicry of materials and rhythms found in the vicinity makes the bulky structure surpris ingly affable. Its friendly nature notwithstanding, the promise of wholesale appropriation by the community—the massive hall can be turned into a public plaza by opening the glass walls on all sides—has yet to be fulfilled, as managerial reluctance has prevented local residents from taking full possession of the building.
This effort, the first collaboration between the two distinct (and distinguished) architects, has produced a significant building. During a visit to the center on a hot summer morning, Eric Soors, architect and managing partner at META, recounted a telling anecdote: Having been presented with META’s work prior to the start of the project, Souto de Moura apparently exclaimed, speaking French to even out the difference between Portuguese and Flemish: “Nous parlons la même langue!” (“We speak the same language!”) And while that might not literally be true, the BMCC shows a clarity and consistency that enable it to comfortably reside in the portfolio of either atelier.
That clarity is, Soors explained, not just a matter of taste: It was also the only way to fit the ambitious program—an approximately 48,000-square-foot expo hall and a confer ence center capable of hosting 500 visitors— on a small site. The chosen solution is elegantly simple: The ground floor consists of an enor mous hall preceded by an entrance area con taining two vertical cores (one for visitors, one for logistics), while the three levels of confer ence center are stacked on top of the lobby. Space is used efficiently throughout, as are materials. The glass-and-brick exterior is com plemented inside by exposed in situ concrete walls, large rectangular windows, and a ceiling of sleek gray louvers through which ducts and cables can be glimpsed. Structural work has largely been left exposed, giving the interior a somewhat austere atmosphere.
Still, the minimalism of the BMCC feels dis tinctly chic. Proving that trade fairs and conven tions can do without glitzy casino carpets and faux crystal chandeliers, the straightforward design approach has produced a building that is easy to understand. It exists to facilitate the
events it will host—and to do so effortlessly and generously. The efficiency never turns uncom fortable, owing to the (very) high ceilings and ample outside views throughout the building.
There is poetry, too, in the proportions of spaces, the thickness of walls, the distribu tion of mullions, and the careful placement of columns. The conference center features an upward promenade that spans three floors, offering increasingly impressive views of the surroundings that culminate on the roof ter race, where the city’s famous medieval skyline unfurls at your feet. This journey takes place directly behind the impressive front facade, a floating grille of vertical brick mullions stacked between two thin horizontal metal channels. Because of the large depth of the thin brick piers, which provide shade and security to the spaces behind them, the grille offers passersby a shifting view of the interior: It’s opaque at an angle but transparent when viewed head-on. An enormous 26-foot cantilever makes the facade hover almost ominously over the main entrance. (The gesture elaborates META’s design of a building for the University of Ant werp completed in 2017.) The result is as blunt as it is impressive.
The enormous interior of the expo hall is blunt and impressive also. Its roof, a grid of steel trusses, is carried by six enormous concrete columns that are the only elements standing on the otherwise unoccupied con crete floor. Despite its size, the hall is well lit thanks to sunlight flooding in through light wells in the roof and a ground-level glass facade on three sides.

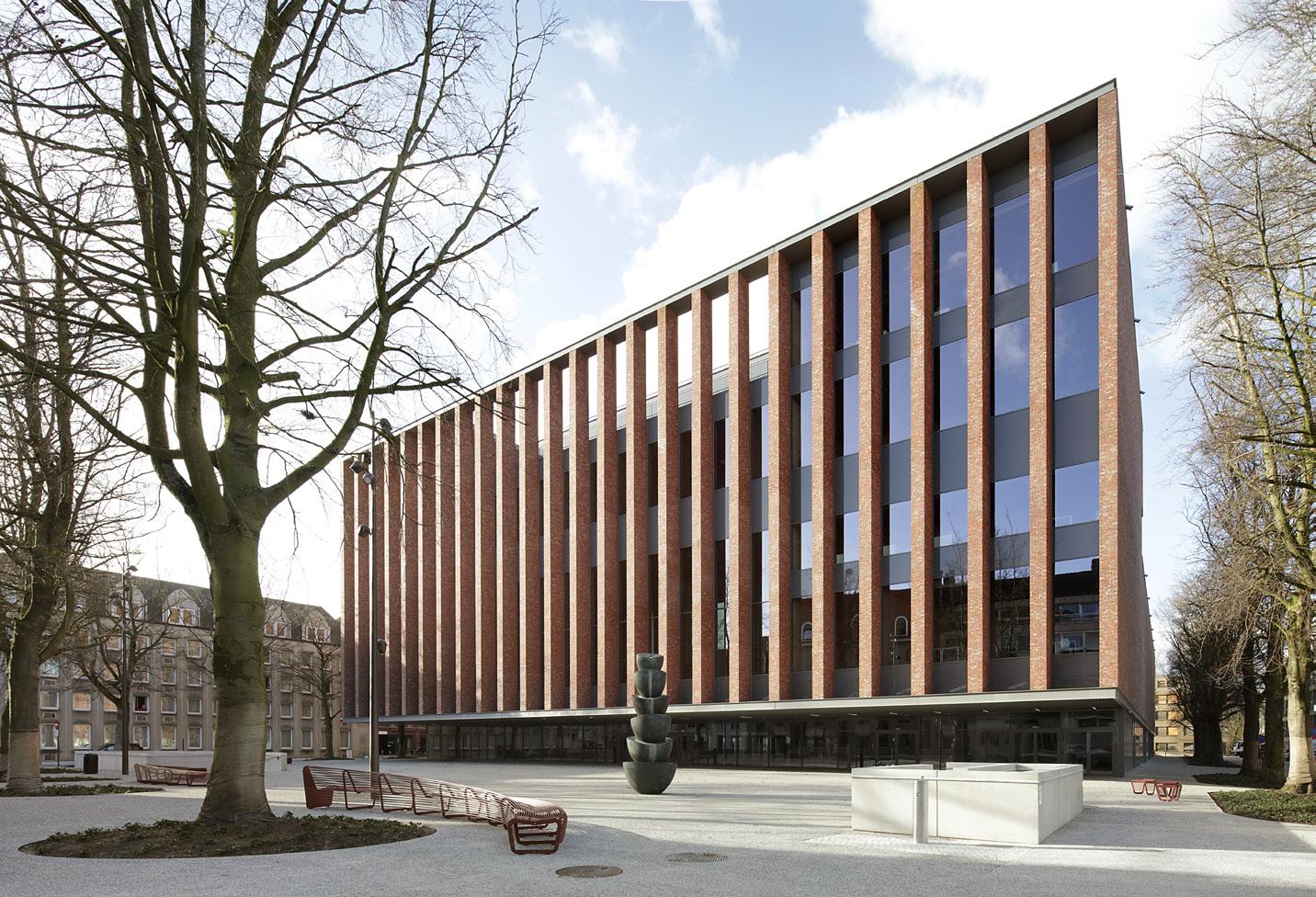
The glass on the ground floor is part of a nice tectonic trick: While the upper floors of the building are clad almost completely in brick, the ground floor is wrapped by rows of windows and grayed-out doors and panels. The “upside down” application of materials—heaviness above, lightness below—adds daring to a volu metric expression (that of a big, closed-off box) that could’ve ended up quite bland without it. At the same time, the openness underneath the mass of floating bricks dissolves the difference between inside and outside, communicating the building’s desire to be hospitable.
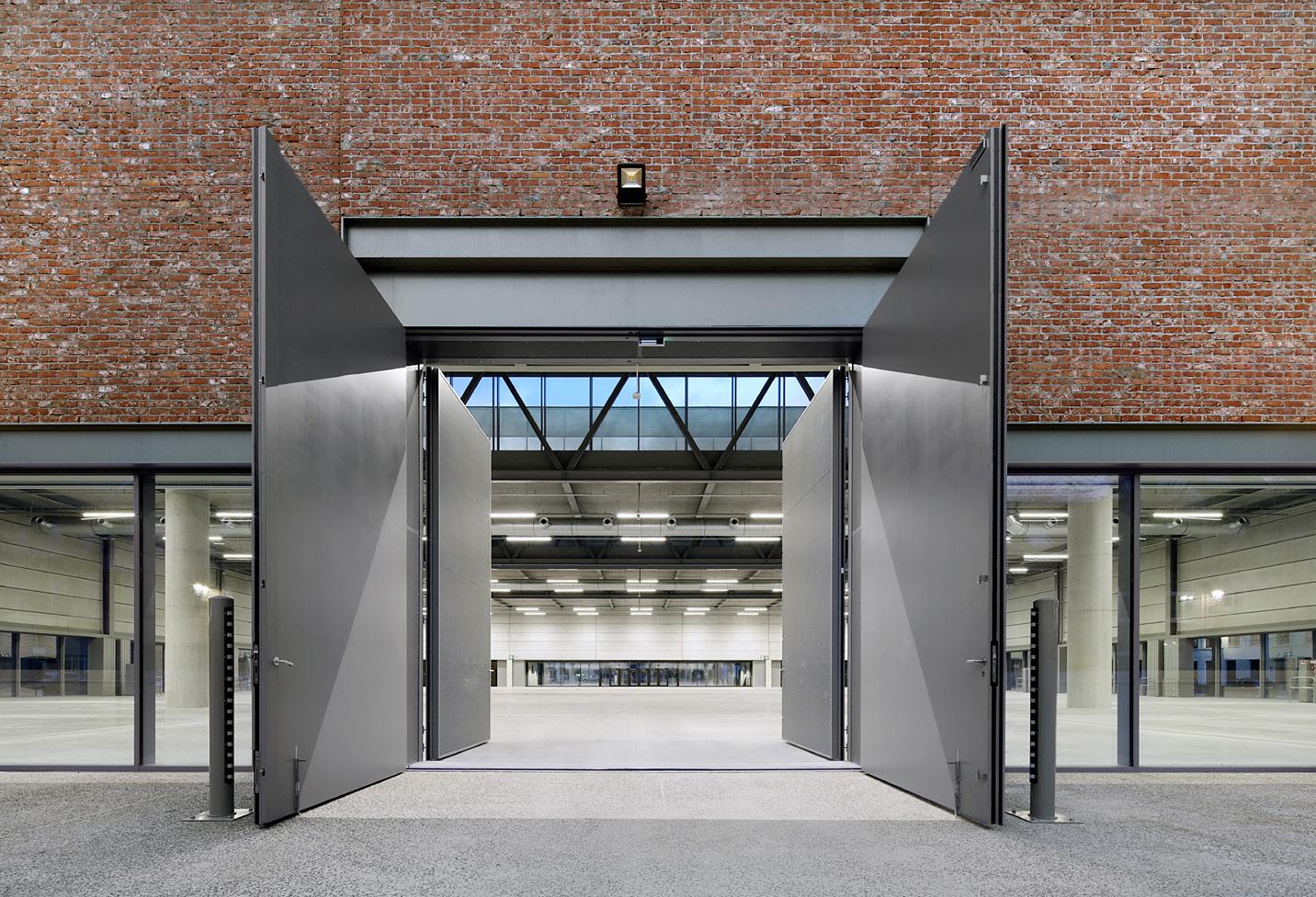
That ambition has not yet been fully real ized. The curtain wall is, in spirit, meant to be a permeable membrane that allows locals and passersby to freely enter and appropriate the hall when no event is underway. So far, that has not happened, as postpandemic blowouts
Above:
Top:
are rare, and building managers have so far been reluctant to leave this state-of-the-art space unlocked for unsupervised individuals to explore as they see fit. The BMCC certainly possesses a polyvalent quality similar to Cedric Price’s Fun Palace concept, which makes the securitized entries more unfortunate. Moreover, rather than allowing for an open flow of users across the ground of the old city, the way the building forces residents to navigate around its mass emphasizes how tightly the building fits inside its context.
The BMCC is wedged between rows of beautiful old trees on three sides that could not be cut down or moved during construc tion. (The subterranean parking garage is actually narrower than the building itself to leave room for the tree roots.) With all but the front entrance closed, the large building hulks among both the vegetation and its medieval neighbors. That the structure replaces a less welcoming (and only slightly smaller) prede cessor only partly absolves the BMCC from the delayed experience of its openness.
The BMCC is Souto de Moura’s second project in Belgium, after a crematorium in Kor trijk was finished a decade ago. It’s also his first building to prominently use brick, though a notable usage occurred in the laminated
end wall of his Casa das Artes in Porto, fin ished in 1991. For META, on the other hand, the brick facade fits neatly within a portfolio full of masonry. In Bruges, an atypical brickwork detail is used: Excess mortar in the joints between the rough, white-speckled bricks has been left in place. This utilitarian finish paradoxically required special instructions for the bricklayers, who—being skilled professionals—weren’t used to leaving their work “unfinished.” The Bruges municipality also received at least one email from a concerned citizen wondering whether the builders were cutting corners.
The venue was finished within budget and on time, despite the pandemic’s preventing both offices from meeting in person and mak ing it impossible for the Portuguese architect to visit the construction site. Those statistics are impressive enough, but the singular consistency of both the design and its execution betrays a pleasant partnership; I would not be surprised to see further collaborations between two offices that really do speak the same language.
Tim Peeters is a Dutch architect and writer liv ing in Brussels. He currently works for design group ORG. In 2022, he cofounded FALSE WORK, a research and design studio based in Rotterdam and Brussels.
visit, an engineer said the structure was robust enough that you could take the facades off the building and it would remain standing. Instead, Hait, Moscoso, and Emerson all elaborated on the theme of how to “let the building speak.”
To do so, 6a preserved the building enve lope and character despite significant interven tions. The building is designed with the interior in mind, but glimpses of the neighborhood are framed throughout the project. In the backyard, a new gardening program was introduced, and a full-width glass window to the garden puts the “backside” of New York on display, in Emerson’s words. New, smaller windows were inserted throughout the interiors. They appeared inci dental but were intentionally placed to select strange views of adjacent buildings.
The interior spaces, anchored by one large double-height room wrapped in paintable walls on the second floor, are easily connected and porous. Conceptually, the oversize public staircase is a “CMU tube” inserted into the building with a frameless glass skylight so that it appears uncapped to the sky. The rest of the spaces are straightforwardly connected by stair or elevator but are intentionally underdesigned, which leaves room for CARA’s team to imagine different forms of action in its space.

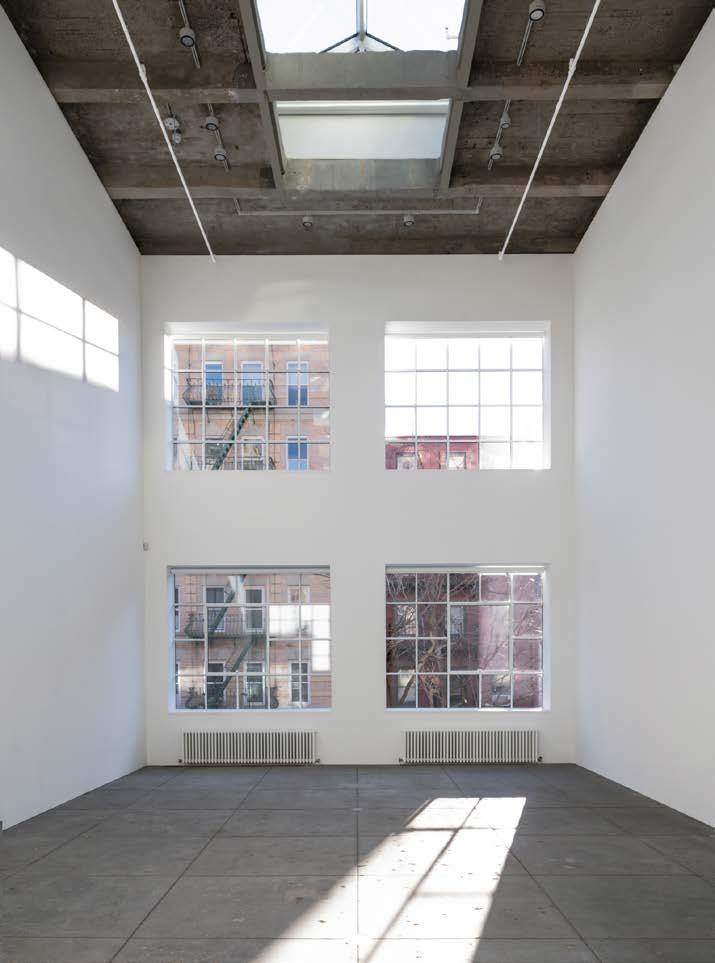
The existing construction of the building is visible as exposed concrete beams and floors, while new walls are realized in CMU blocks. A single row of CMUs was cut to match exist ing floor heights, but 6a chose to locate these cut rows at eye level, emphasizing the feeling that the walls may have existed for a previous or future function. Blocks of flecked granite, reclaimed from the previous entryway, are scat tered throughout the project, lightly notating public areas.
element that reproduces the concept of the building in its smallest resolution. While CARA is full of clever details, 6a favored a clumsier approach that rejects the crippling hierarchy between the whole and its parts. This approach is in line with the changes in art leadership that deny modernism’s heroism in lieu of actions, relationships, and archival histories.
Renovations often do not achieve the flashy architectural objecthood that institutions some times desire, but increasingly, new arts organi zation are taking cues from MoMA PS1 or The Kitchen rather than from the Guggenheim. An architect’s role varies widely along this spec trum from, respectively, constructive bricoleur to visionary genius. And, as valid critiques of new construction pile up, it’s worthwhile to applaud institutions that avoid the carbon-intensive expenditure that architecture prefigures.
At times, new construction is so precise that the completed architecture is an untouch able, perfect entity that often overwhelms its contents. Renovation, a longtime sec ond-class citizen in architecture, offers a gen tler approach. As seen at CARA, the opposite of spectacle is not necessarily banality, but instead learned confidence.
There is something terribly sad about an archi tecture project when it is completed. Typi cal design processes generate considerable potential energy, but this energy is meant to be doled out slowly over dozens of years, if not longer. (The same goes for carbon energy.) But in rare cases, it’s possible to witness a design and construction process that does not attempt to “start” the occupancy of a building, but instead blends into the long life of a place. The new Greenwich Village home for the Cen ter for Art, Research and Alliances (CARA), a renovated building designed by London-based 6a architects, does just this.
New York is defined by its institutions, and not merely cultural institutions like the Met, but places about which New Yorkers may find themselves exclaiming, “Park Slope Food Coop? It’s an institution!” The designation typically refers to something that has been there a long time, so it’s a curious problem to start a new actual institution from scratch. To be an institution in New York is to exist on the precipice between the past and the future, so stakeholders become mere tenants of their time; there has to be something of value to pass forward. New construction efforts for insti tutions often rely on their newness to achieve goals like fundraising or notoriety, but inciting spectacle can be a contradiction to the aims of building community. CARA’s union of thought ful architecture and programming presents a
compelling example of the latter.
By disregarding the temptation for a newcar smell, 6a’s renovation for CARA, its first built project in the country, uses time as a design method. Using existing conditions as its primary design elements and focusing on small interventions within an existing space, 6a connects with history and the future of the building, locating the “current” space as one suspended between them. This rare sensibility of slow emergence is usually accessible only within institutions buttressed by long histo ries. As 6a’s founding director Tom Emerson told AN, the hope is that “the place will sort of assimilate itself within the neighborhood and within New York rather than announce itself.”
Conversing with CARA’s founder Jane Hait and executive director and chief curator Manuela Moscoso makes it clear that they are playing the long game. Hait is deliberate and critical of almost every practice they do as an institution, from the programming to the con tracts. Her selection of the building in the West Village neighborhood was one of the first key decisions for the overall project. Originally built in 1899 as a playing card factory, it was previ ously the recording studio for LCD Soundsys tem and the related DFA Records.
Hait selected 6a owing to the office’s work at Raven Row and Juergen Teller’s studio, both projects that graciously deal with existing con ditions and institutional character. On an early
What stands out most is the project’s incredibly well-coordinated utilities, as the ducting and conduit are beautifully organized. “Just by attending to practical things, the new building speaks,” Emerson said. Notable moments include the red fire extinguishers that float in front of curved galvanized plates, a reclaimed water fountain with a sinuous char acter, and radiators that pair symmetrically at corners, like those in Ludwig Wittgenstein’s home. One gets the sense that there is a mustsee maintenance closet somewhere.
Good details, an aspect of architecture that architects regularly obsess over, are variably considered one component of a fully designed Gesamkunstwerk or, like Mies’s corners, an
CARA engages not only with objects made in artists’ studios but in relationships between people, artists, communities, and places. It’s notable that the word alliance appears in the center's name; Hait said that joining together with the building was its first alliance. This atti tude was already on display during a series of summertime conjurings. These three week end-long programming sessions combined wall-hung art, media work, and performances. Rather than an art show, the conjurings had the atmosphere of an event. As exhibitions and gatherings take place this fall and beyond, the excitement will continue.

Nile Greenberg is a partner at the design office ANY in New York City.
Left: The main double-height art space is set against the south-facing street elevation.
Below, left: The existing concrete roof is left exposed, while emergency items supply red highlights.
Below, right: The three levels glow at night
On a crisp early-fall Saturday morning in Bos ton’s hip Leather District, husband-and-wife architectural partners Eric Höweler and Meejin Yoon are busily padding around their office, which resembles other high-design architecture firms in Boston—bleached white floors, innumer able models and samples scattered about, and current project illustrations pinned to the walls. But in addition to operating their firm Höweler + Yoon, a thriving practice with projects around the world, the couple are prominent in architec tural academia: Yoon is dean of the Cornell Uni versity College of Architecture, Art and Planning; Höweler is an associate professor at Harvard University’s Graduate School of Design.
“Teaching helps me practice, and practice helps me teach,” Höweler told AN. He has the background of a global citizen, as he was born in Colombia to Chinese and Dutch parents and was educated in Thailand. Yoon, a native of
South Korea who grew up in the United States, expands on her husband’s take on teaching and practice: “We think of our practice like an academic studio. There are multiple problems being studied. We think about architecture not just as buildings but as a socioeconomic phenomenon.”
The need for a Saturday meeting in the Leather District, where the couple also live, is a function of their respective breakneck sched ules. “I try to be here on Mondays,” Yoon said; she then spends the remaining four days in Ithaca, New York. “Right now I’m only engaged in three of the 20 projects we have now in the office.” Similarly, Höweler teaches at Harvard on Tuesdays and Thursdays, limiting his face time in the studio.
“When we’re running around teaching and traveling,” Höweler said, “the younger members are stepping up and bringing their talents to the
Höweler + Yoon shares highlights from an impressive crop of new works.
firm.” The office’s head count is currently at 34; additional leaders include Managing Director Jonathan Fournier, Director Kyle Coburn, and Senior Associate Bernard Peng.
The 20 projects Höweler + Yoon has on the boards are so varied and far-flung as to be difficult to chronicle: the new Karsh Institute of Democracy at the University of Virginia; a resi dential tower in Shanghai, a hotel in Chengdu, and a cafe/pavilion in a park in Shenzhen, China; FloatLab, a floating laboratory and com munity center in Philadelphia; a South Boston residence with a substantial affordable hous ing component; and a residential development in Boston's Roxbury neighborhood that is 100 percent affordable.
“We don’t want to design buildings only for rich people,” Höweler said.
In a competitive architectural market, Höweler + Yoon is fortunate that most of its
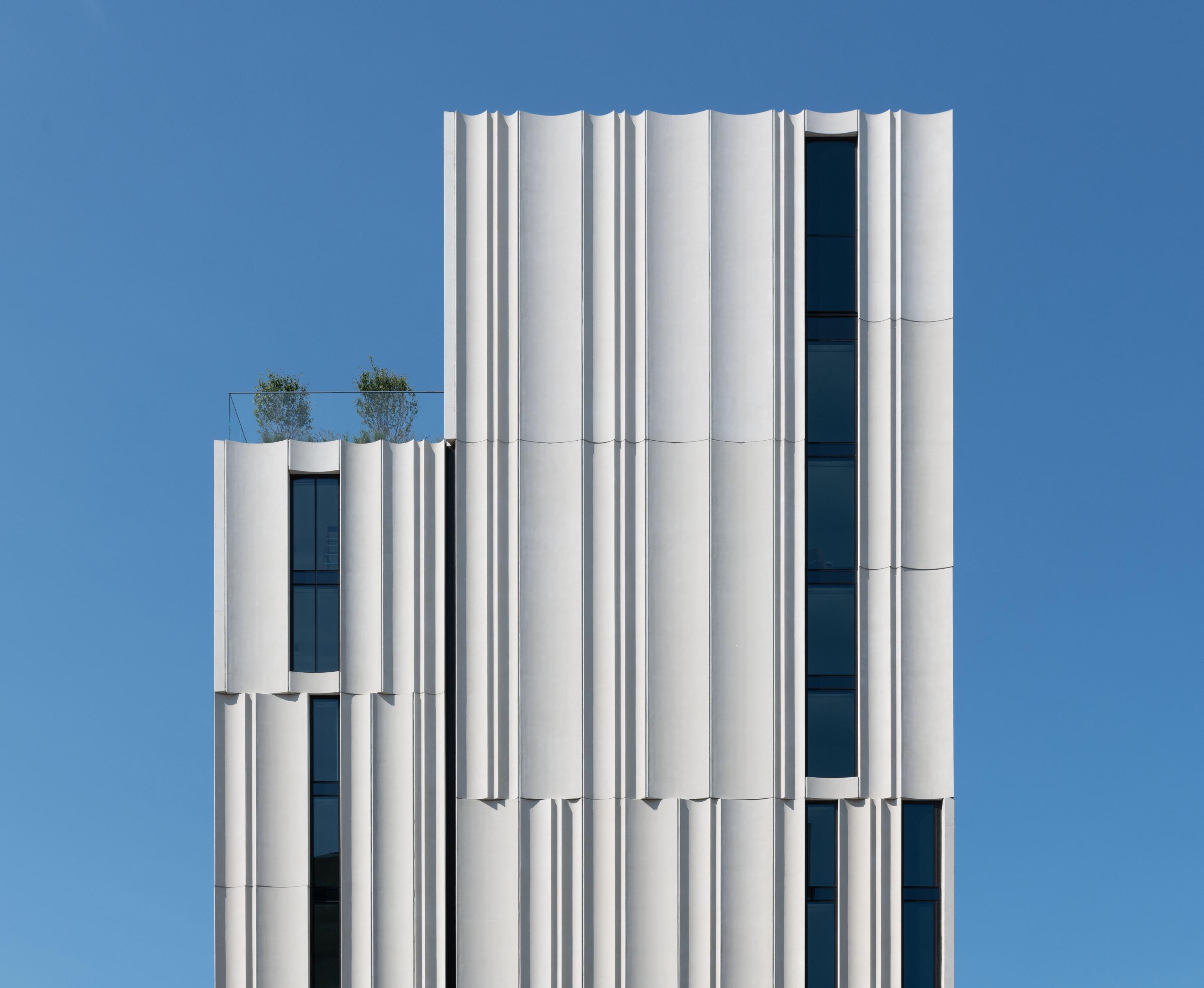
work comes from recommendations and word of mouth. But both Höweler and Yoon have earned it. Höweler spent years at New York’s Kohn Pedersen Fox and eventually became project manager for a 118-story building in Hong Kong at the age of 28.
He emphasized that Höweler + Yoon has evolved beyond a small boutique firm headed by a married couple, of which there are many in Boston.
“We’ve grown up,” he said. “We’re not a mom-and-pop anymore.”
James McCown is a Boston-based architectural journalist and author of the upcoming Home Office Space: Pavilions, Shacks, and Extensions for Optimum Inspiration and Productivity, to be published by Rizzoli in 2023.
2
Most high-end architecture firms have their own monographs that chronicle their work with lavish photography and self-congratulatory text. But Höweler + Yoon’s Verify in Field, pub lished by Park Books, is a different sort of book. It’s more like an academic treatise filled with thought-provoking commentary. Indeed, its subtitle is Projects and Conversations
The expression “verify in field” (VIF), a com mon sight on the dimension strings of construc tion drawings, is explained at the beginning of the work: “VIF is a notational convention used to indicate that some information on an archi tectural drawing is incomplete, and subject to unknown conventions in the field. VIF highlights the gap between design intent and built reality.”
Instead of unreserved praise for each project, the book engages in a dialogue about its own purpose and meaning. It even contains a ques tion-and-answer session with NADAAA’s Nader Tehrani, both a competitor and a colleague.
This 20-story, 130-unit luxury high-rise is located between Boston’s bustling Park Plaza District and the Bay Village residential neigh borhood. It has an almost baroque profile, as its white shards of precast concrete look like crown molding extruded upward. “Architecture has become so flat in many ways,” Höweler opined in reference to the curvaceous facade. The building “features both high-rise apart ments and townhomes, so you can sit out on your stoop and say ‘hi’ to your neighbor.”
Bay Village is an activist community con cerned about development, Höweler continued, so “the design is sympathetic to the neighbor hood.” The southern portion of the site, closest to Bay Village’s small-scale townhouses, fea tures the development’s townhomes. The north side, facing the more commercial Park Plaza, accommodates retail. The project’s architect of record is the Boston office of Sasaki.
The new MIT Museum, which opened on Octo ber 2, is adjacent to the MBTA Red Line’s Ken dall Square subway station, making it a de facto eastern gateway to MIT’s campus. The first level is open and airy and fully accessible to the public, with or without a ticket. Stadium seating and a stairway lead upward to the exhibits.

“You spiral up through various stairways,” Yoon said. “You keep going up, and you find yourself on the third level in a makerspace.” The architects emphasize there is no distinction between “front of house” and “back of house.”
In Verify in Field, they explain: “The spiral organization … offers new adjacencies through a ‘side of house’ placement of education and curatorial spaces along the length of the coiled gallery … the museum’s workshop, classroom, seminar and Idea Hub spaces benefit from increased foot traffic and visibility.”
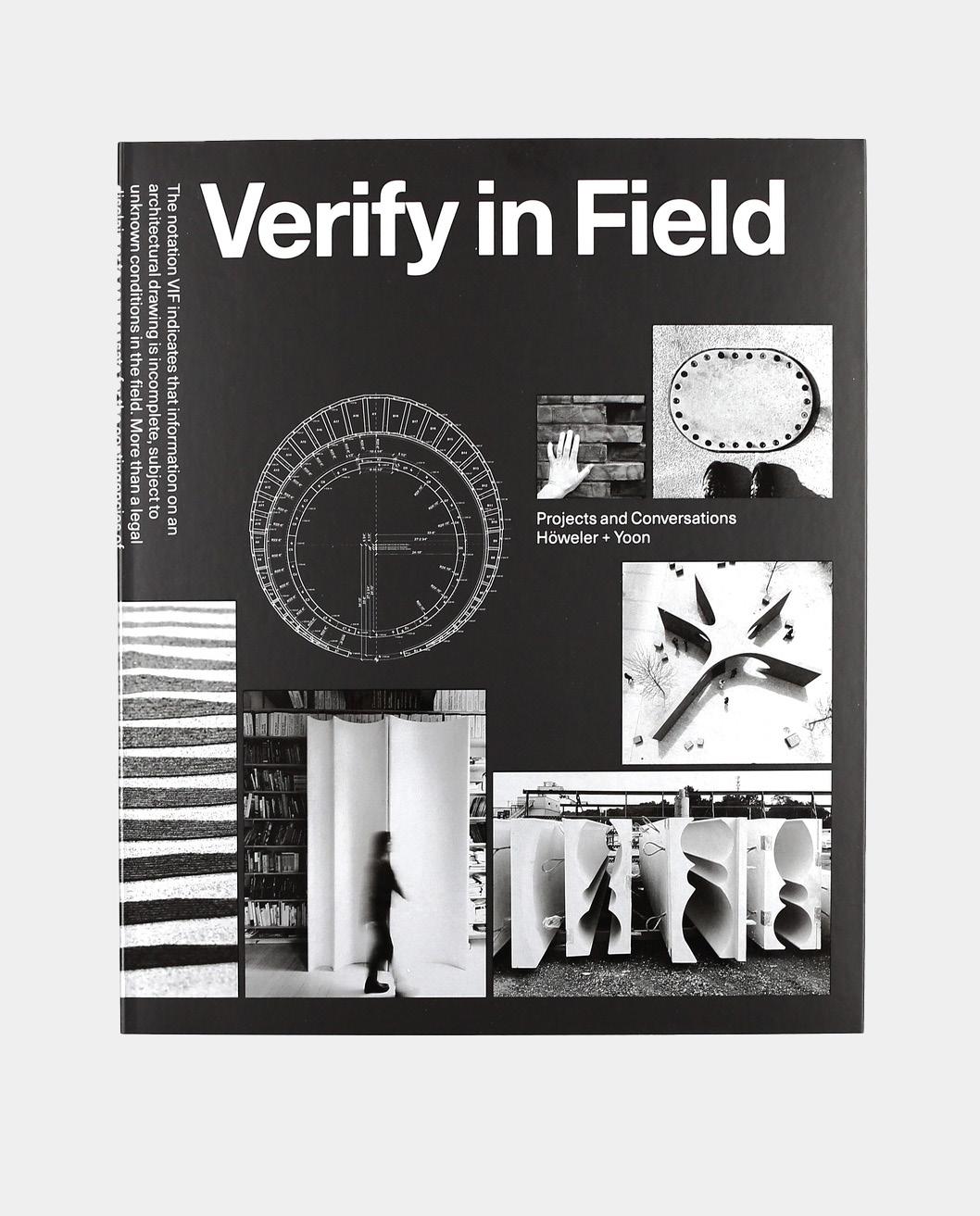
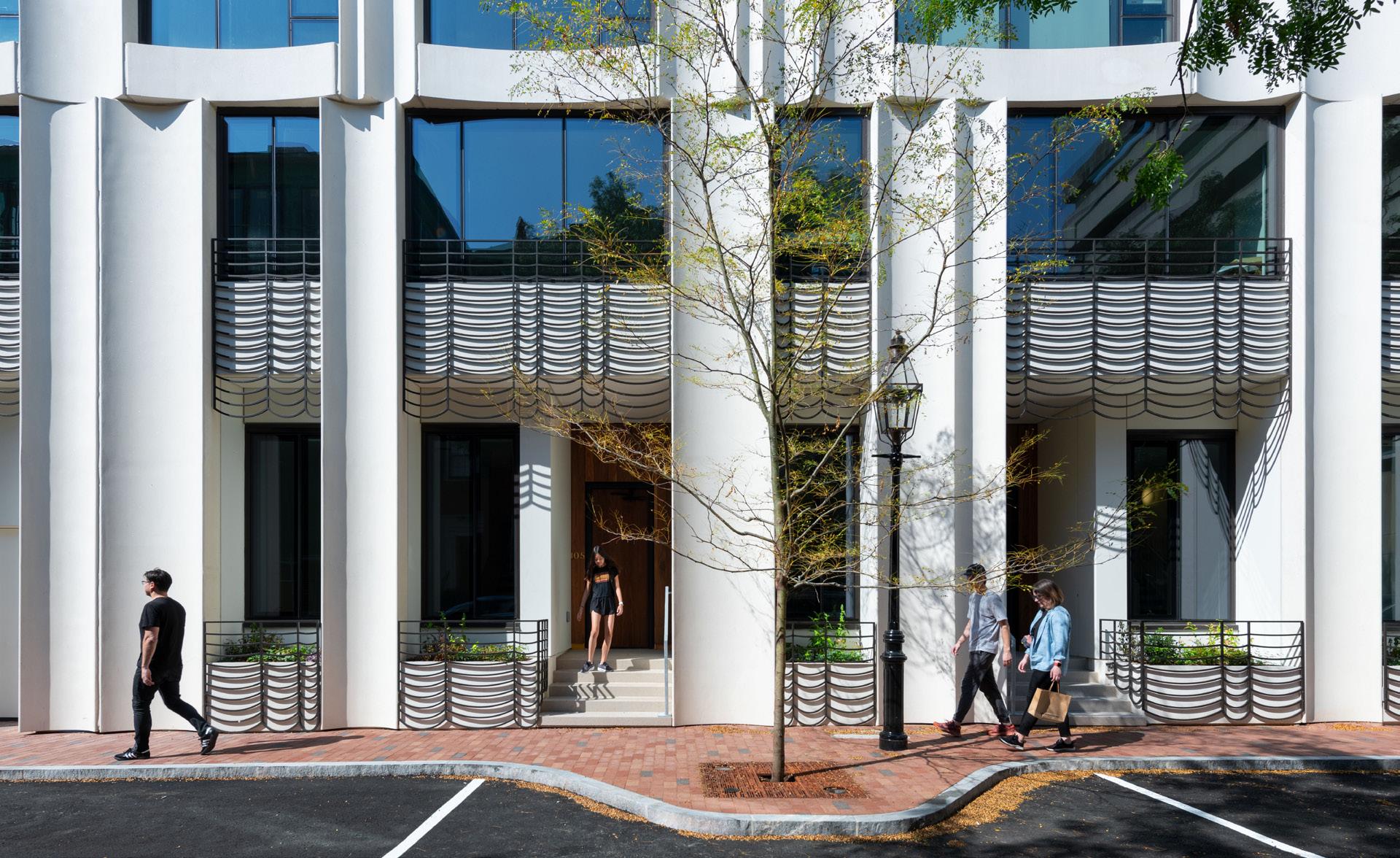
Coolidge Corner Theatre is a landmark art-film house in Boston’s tony suburb of Brookline. It opened as an art deco movie palace in 1933 and has been in continuous operation since. It is now a nonprofit entity that maintains the tradition of screening offbeat, foreign, and independent documentaries and films. It is also one of the few—if not the only—extant art deco movie theaters in greater Boston.
“It’s the anticineplex,” Höweler said. The firm’s plan for the complex is ambitious: a 14,000-square-foot expansion that adds two theaters in the back; a community room at the building’s apex; and a new lobby, which will reorient the main entrance to the rear, accessed by an alley called the Theater Walk. For the addition at the rear, an undulating pat tern in white brick will give movement and tex ture to the facade. The theater’s jaunty art deco neon marquee will remain untouched when the project completes next year.

Landscape Architect: Olin
Sustainability: Transsolar
Doors at the College of the Holy Cross are kept unlocked 24 hours a day. This policy is “a fantastic principle which speaks a lot about the ethos of the college,” a respected 3,000-student Catholic institution in Worces ter, Massachusetts, said Charles Renfro, part ner at Diller Scofidio + Renfro (DS+R) and lead designer of the Prior Performing Arts Center, during a press tour of the facility. Holy Cross has long upheld the Jesuit tradition of open inquiry, particularly in the arts and humanities; its fluid, flexible new center places the per forming and visual arts at the top of the hilly campus, asserting their importance physically and programmatically. The Prior gives the col lege and its surrounding community a clear view of students and faculty at work adding new things to the world.
Consisting of four volumes around a central atrium, dubbed the Beehive, the building inter laces three primary materials—Cor-ten steel, precast gypsum-fiber-reinforced concrete (GFRC), and glass—into a deceptively simple geometry that implies, without rigidly adhering to, horizontal and vertical organizational grids. Park and garden spaces at the four corners complete a nine-square hash-sign plan. The weathered steel panels are arranged so that their seams echo the angles of the hilltop site; the concrete folds and twists over the top of the building to blur the distinction between
wall and roof, creating a two-material arched entrance at one corner. The industrial materi als’ colors respect and update the dominant campus palette of brick and limestone, while wood-clad interior spaces juxtapose front-ofhouse activities with back-of-house support functions suggested by pervasive metallic components. From diverse viewing angles, the Prior connotes the interdependency of the dis ciplines practiced within, while foregrounding the top-floor Iris and B. Gerald Cantor Arts Gal lery through a broad window above the western main vehicular entrance.
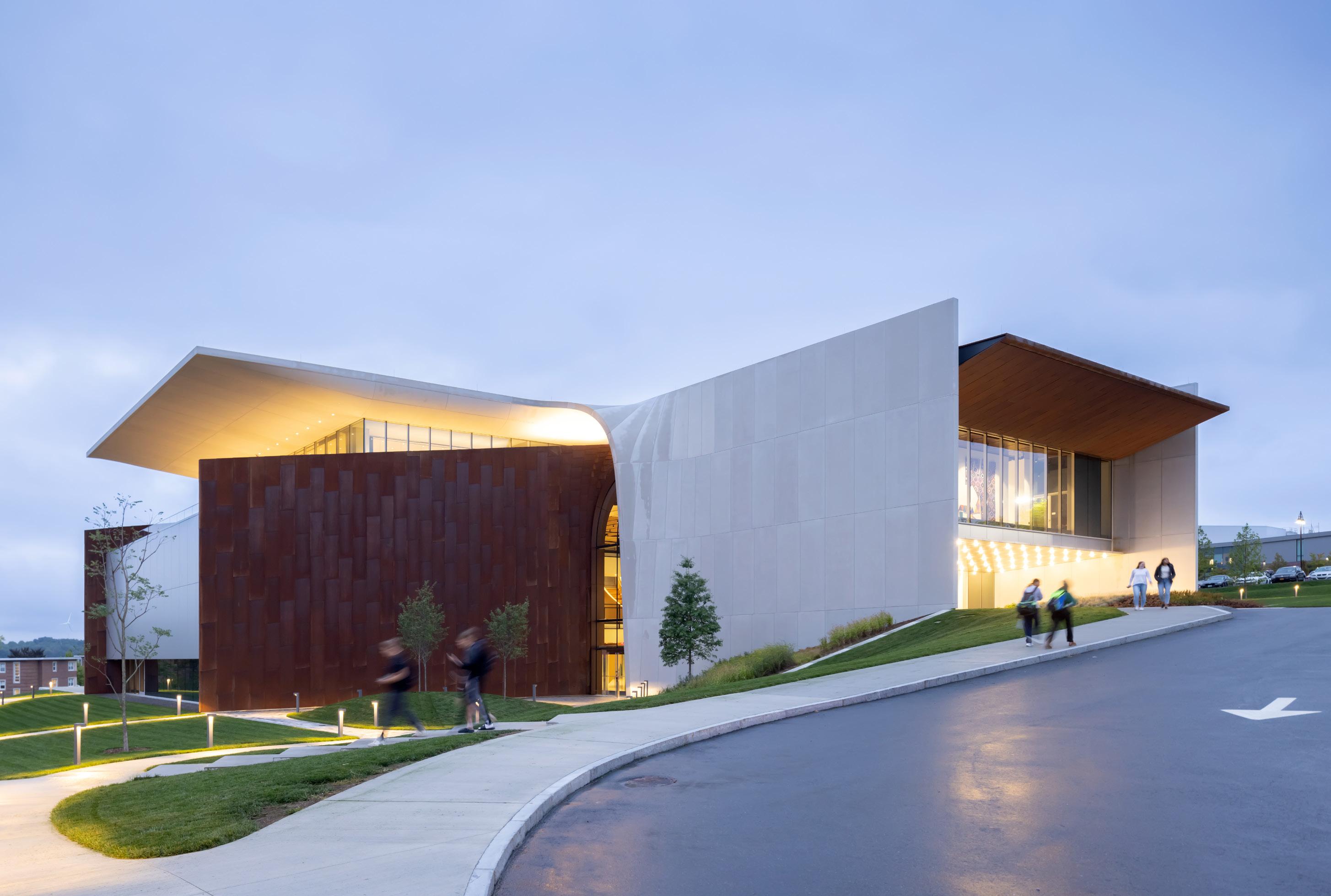
Four different programs converge on the Beehive: the Boroughs Theatre, a black-box studio to the north, variously configurable to seat 200 to 250 people for theater or dance and equipped with a walkable upper grid; a multimedia lab and presentation space to the west beneath the gallery; production spaces (a scene shop topped by rehearsal rooms, class rooms, and a costume shop) visible behind glass walls to the east; and the 400-seat Luth Concert Hall to the south, a proscenium the ater including a full-function fly tower nearly 100 feet tall. (Its perceived height is concealed from some angles—and made less overbear ing than many opera houses’ fly towers, Renfro notes—by the building’s hilly site.) The main atrium space, which includes a cafe, becomes a crossroads for practitioners of the various
arts, as well as for other pedestrians travers ing the campus who use the building’s multiple doors as if the Beehive were an outdoor court yard. The building in plan is basically cruciform (a plus-sign aerial view apparently not intended as an architecture parlante gesture, though it’s hard to imagine that the visual pun on the school’s name and religious symbol escaped everyone at DS+R), maximizing daylighting and sightlines as well as access: All spaces, even the black-box theater and concert hall, have outside views. The shops and loading dock are unusually visible, and the 52-foot-wide oper able front Skyfold wall of the black box allows that space to integrate with the Beehive as an event-specific option. Adaptability on multiple levels, from the large spaces to details like internal blinds for transparency and acoustic performance, even hooks on an exterior wall accommodating a large projection screen for outdoor cinema audiences, defines the Prior as a pragmatic, hackable space for today’s interdisciplinary art events.
Observers of previous DS+R arts buildings such as Boston’s Institute of Contemporary Art, Alice Tully Hall at Lincoln Center, and the High Line will recognize a recurrent spatial motif in the small suspended structures that Renfro calls the Beehive’s five “muses” or “follies ... that suggest joyful inhabitation of space”: a DJ booth, a “crib” with comfortable furniture for
Diller Scofidio + Renfro’s Prior Performing Arts Center at College of the Holy Cross in Worcester puts the arts on top.IWAN BAAN/COURTESY DS+R
naps or study, a small theatrical space over looking the atrium like a Juliet balcony, a “bar” providing electric (not alcoholic) charging, and a dramatically cantilevered flying staircase that can also serve theatrical uses. The Prior is a building not only for performances, classes, and rehearsals but for seeing and being seen, a welcoming site for the casual hangouts and meetups of collegiate life.

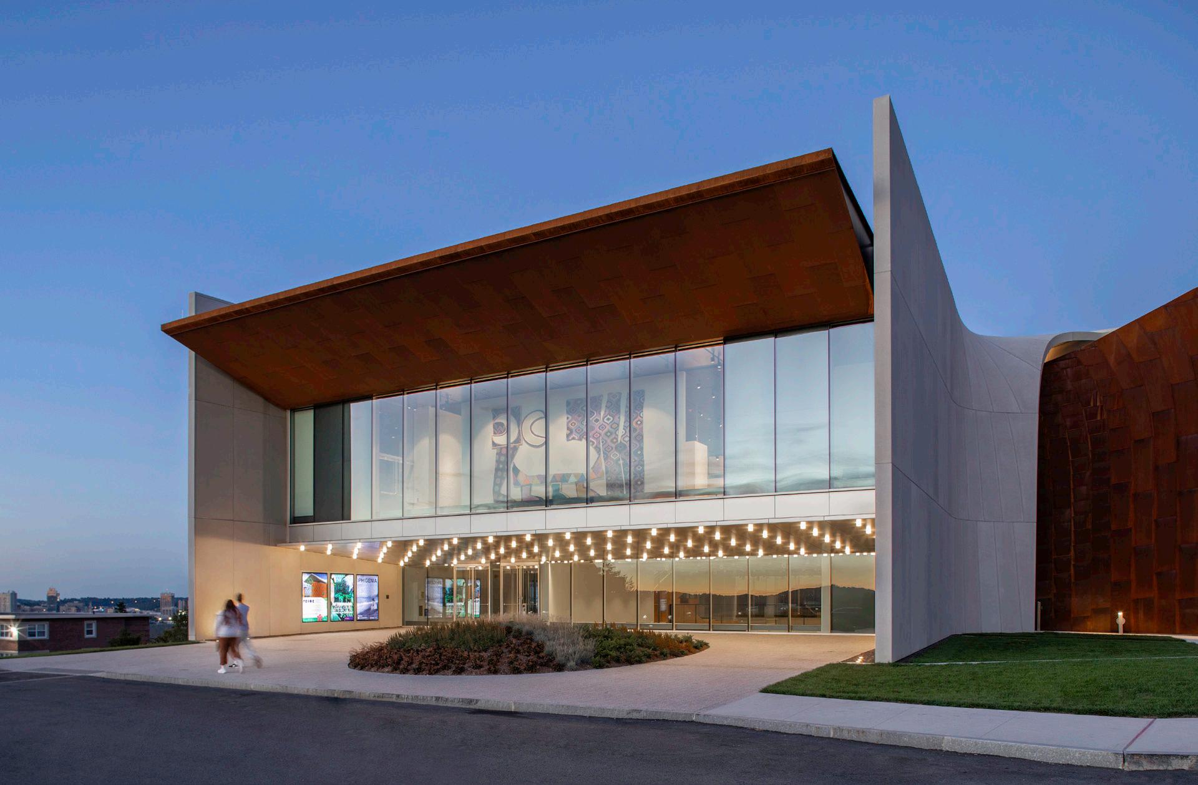
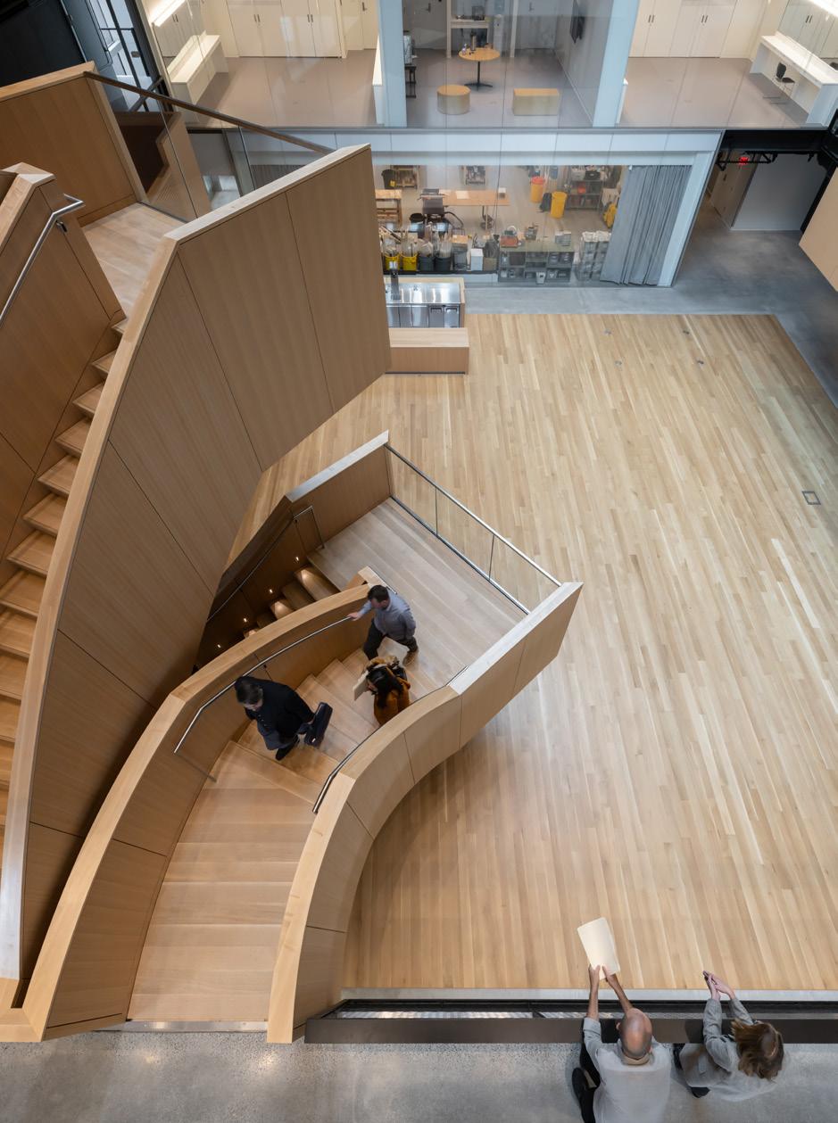
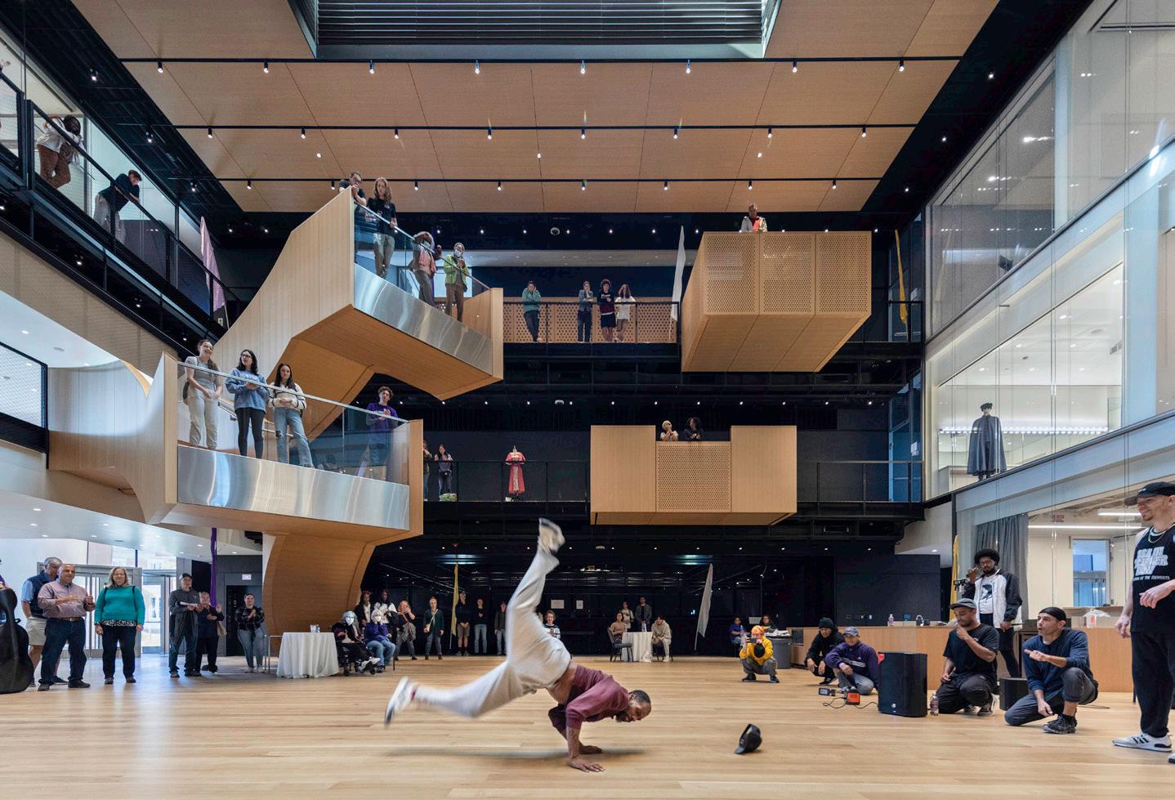
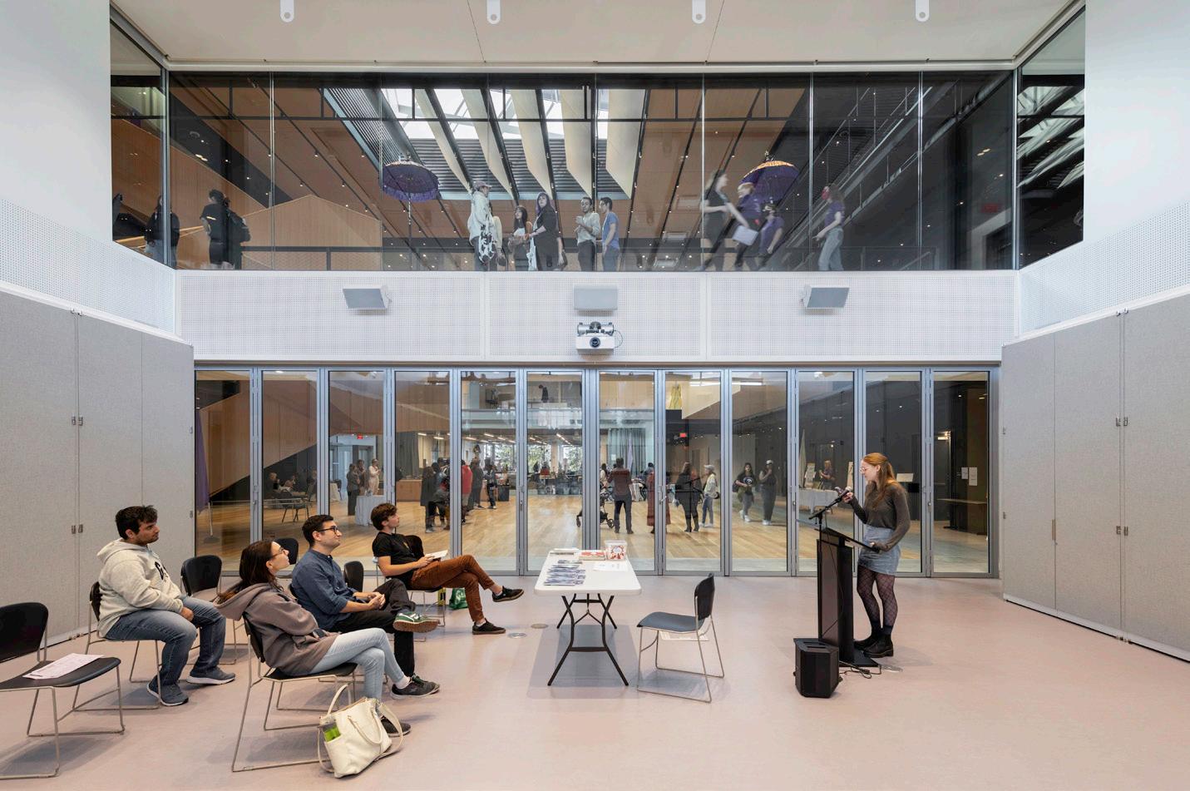
Technical facilities throughout the build ing are state-of-the-art and rise to a level of electronic and acoustical infrastructure that inspires generational envy in anyone whose school days included access to rooms featur ing, at most, a piano. In the Media Lab, each individual seat includes a networked laptop, synthesizer, and audio interface. The main dig ital recording studio suite (the “musical brain of the whole building,” says DS+R associate principal Miles Nelligan) connects to a large, acoustically deadened live-rehearsal space, with chamfered walls that prevent slapback, and is wired to record performances any where in the building. The Luth Concert Hall’s stage can hold up to 140 performers, a rare ratio of musicians and choristers to attendees, but appropriate for a school with an ambi tious music department comprising not only the customary chamber orchestra, choir, jazz ensemble, a cappella groups, and march ing band but a medieval Schola Gregoriana ,
Balinese gamelan ensemble, and laptop ensemble. The hall has a churchlike reverber ation time of close to two seconds, thanks to a high ceiling and bespoke GFRC panels whose undulations were developed by DS+R with acousticians Jaffe Holden to reflect, refract, and absorb precise frequencies. Lining the stage, West African makore hardwood (an endangered species, but sustainably har vested) contributes to a sonic ambience that can rival those of European opera houses.
In an era when the STEM disciplines dom inate many conversations about academic priorities, too often leaving the arts as bud get-butcher fodder, it’s heartening to see Holy Cross expressing its commitment to the cre ative fields through such a carefully executed building. Jesuits have been leaders in liber al-arts education for some 450 years, noted Holy Cross president Vincent D. Rougeau, and the college, despite its location in the cultural shadow of Boston and Cambridge, is now an up-and-coming center for public presenta tion of the arts as well as for pedagogy. Nelli gan recalled that college officials challenged DS+R in the planning stages to “not let the house ever go dark.” The Prior promises to be the kind of building that helps keep everyone’s lights on.
Top,
Middle,
Viracon PLUSTM Smart Glass powered by Halio® is nothing less than the most state-of-the-art smart dynamic glass on the market today. Faster, more uniform tinting. Cloud-based manual or automated control. And beautiful neutral gray aesthetics throughout the tinting phases. This revolutionary smart glass reduces heat gain and glare and helps to fight climate change by lowering carbon emissions. And with a 30% or greater Incentive Tax Credit for smart glass, the time is now for the glass of the future. Better for buildings. Better for occupants. Better for the planet. Viracon Plus Smart Glass powered by Halio doesn’t just change tints, it changes everything. Get your project started at Viracon.com.
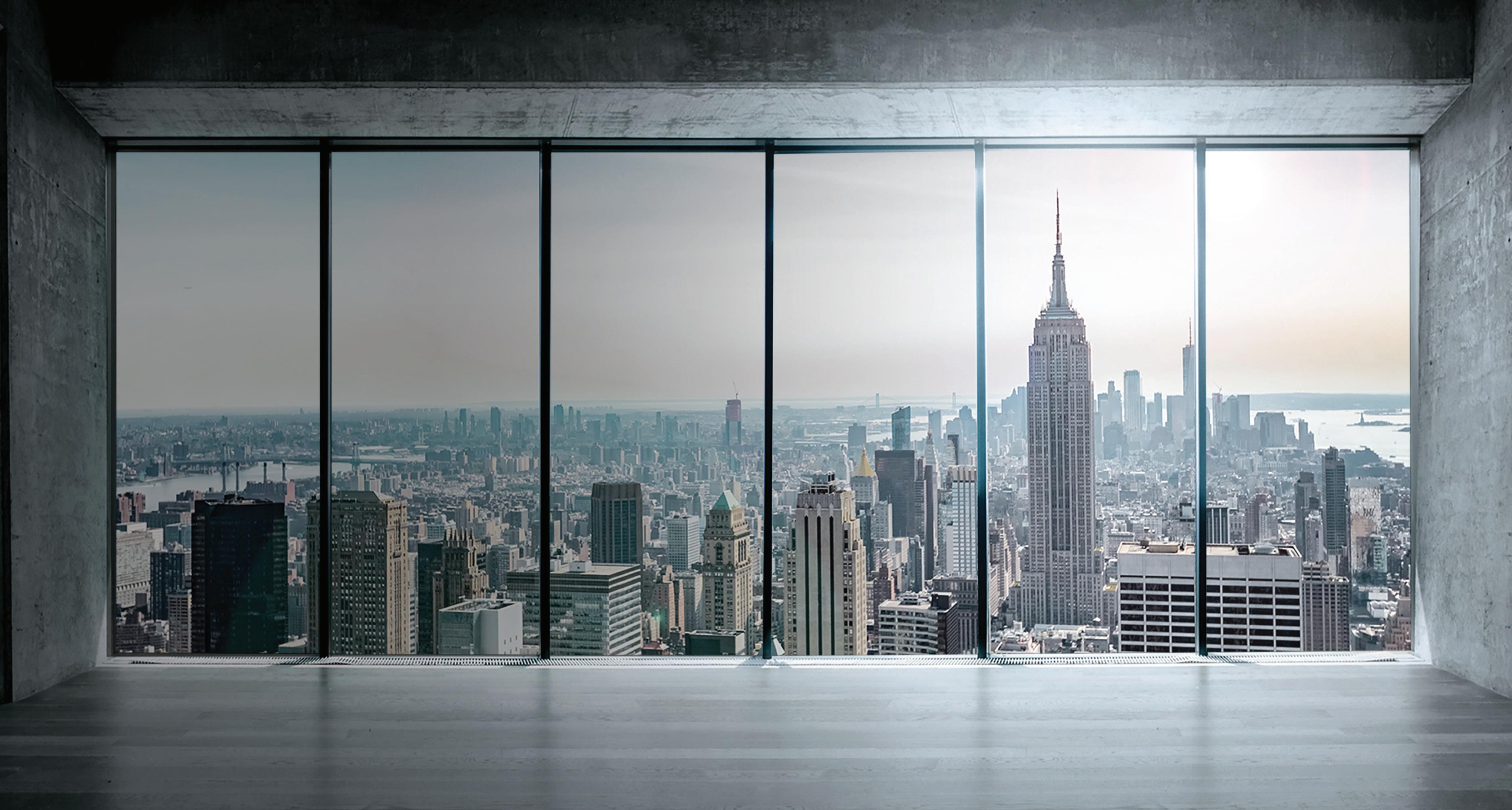
The three feature stories in AN’s annual landscape issue explore perspectives on the urban realm that peer through the lens of equality, if only to reveal where its opposite may lie.
Landscape architecture design studio Terremoto shares its progress on improving the treatment and recognition of the workers who realize its proposals.

AN marks the 50th anniversary of Learning from Las Vegas, a book that forever changed the way architects understand cities, with a new set of images of Rome and Las Vegas by Iwan Baan.

Segregation by Design presents visualizations and research about what freeway construction did to Miami’s Overtown neighborhood.
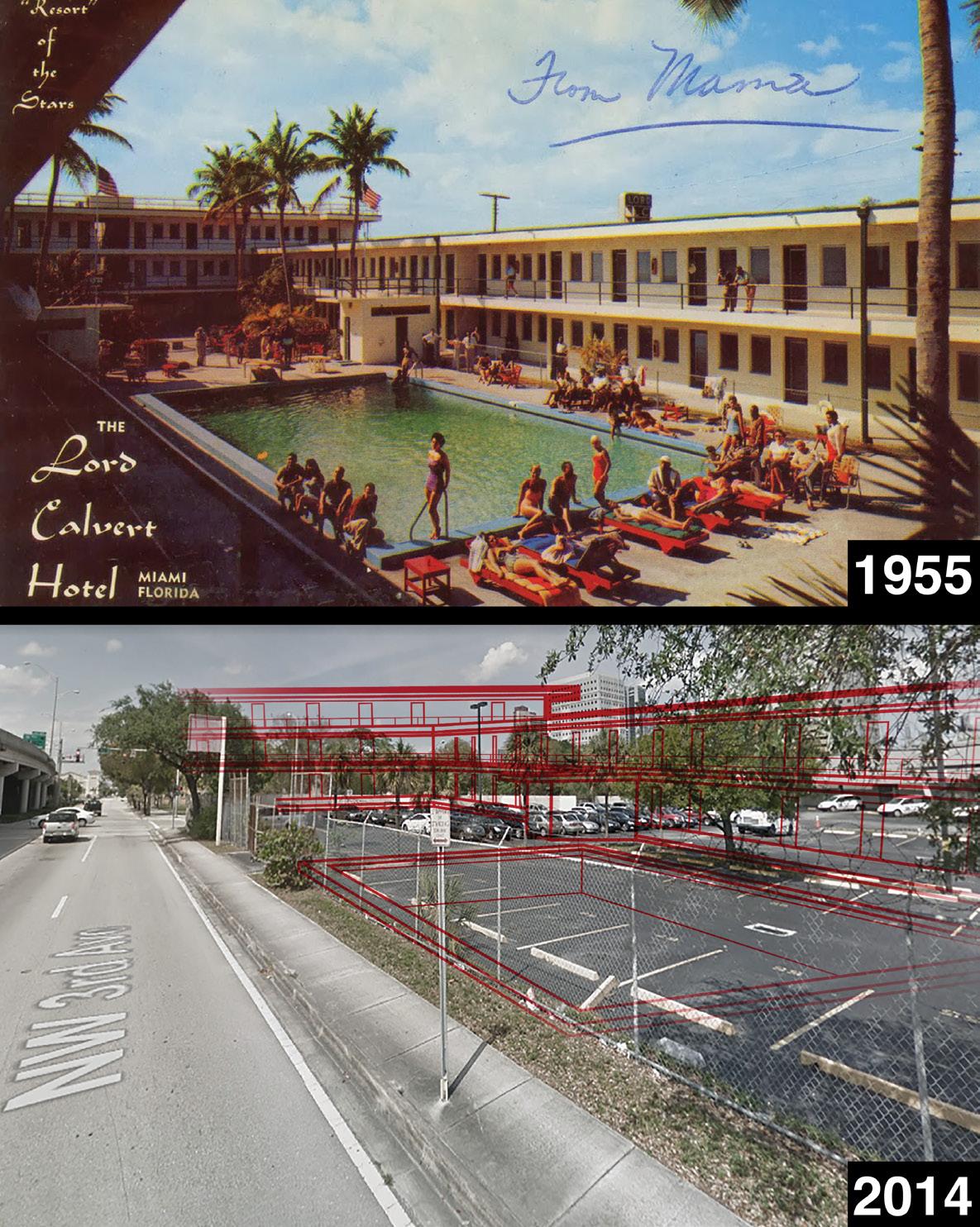
In the spring of 2021, we published an article titled “Landscape Architecture Has a Labor Acknowledgement Problem.” Its thesis was that landscape architecture chronically underrepresents, underac knowledges, and undervalues (in terms of both money and respect) the workers who build the projects that landscape architects design. And it has to change.
Since the article came out, we’ve been inspired to see conversations take place throughout our industry on the topic, one that we refer to with the shorthand “land and labor.” Last year, we formed an inter nal Land and Labor working group to explore how to better educate ourselves and take action on this issue. Through this activity, we have been learning from our peers at other firms, from organizers and nonprofits in the labor and immigrant workers’ rights space, and from academics studying this subject.
The topic of land and labor is systemic, and our industry and institutions keep it that way.
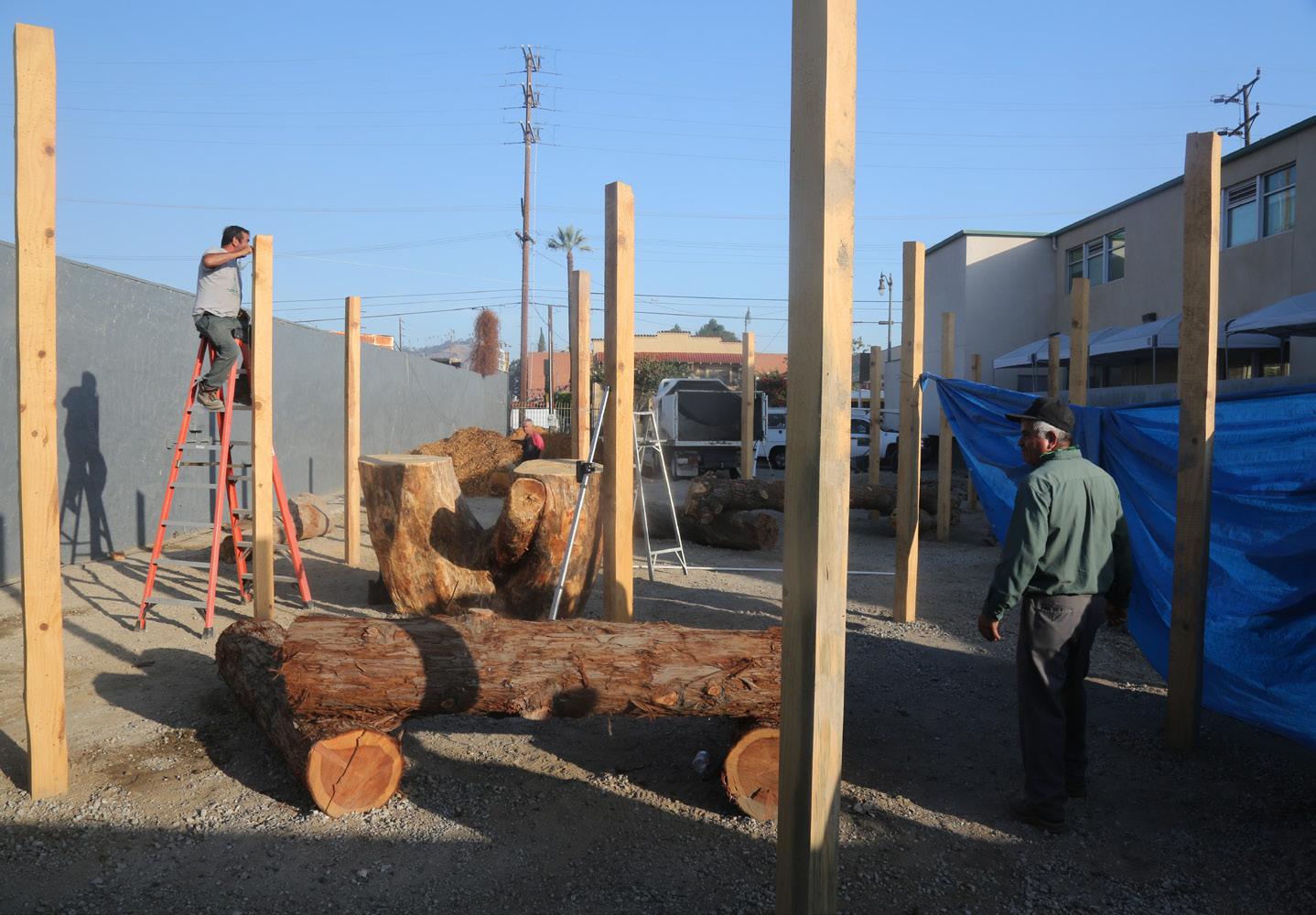
Cultural attitudes within landscape archi tecture reinforce this topic. The most per vasive and pernicious issue is design (with a capital D) being seen as separate from and above manual labor. Many “profes sionals” have had the reactionary experi ence of correcting friends and family who refer to us as landscapers instead of land scape architects
The norms around professional practice further reinforce this distinction. Michelle Franco, assistant professor of landscape architecture at the Ohio State University, has been researching how the laborers who construct and maintain projects have been erased from the bureaucratic structures that prop up the industry. Neither accred itation for landscape architecture degree programs nor licensure exams to become a practicing landscape architect address the subject of landscape laborers involved in the creation of designed landscapes. “It’s critical to recognize that structures in place make it easy for this whole population to remain invisible in our work,” Franco said.
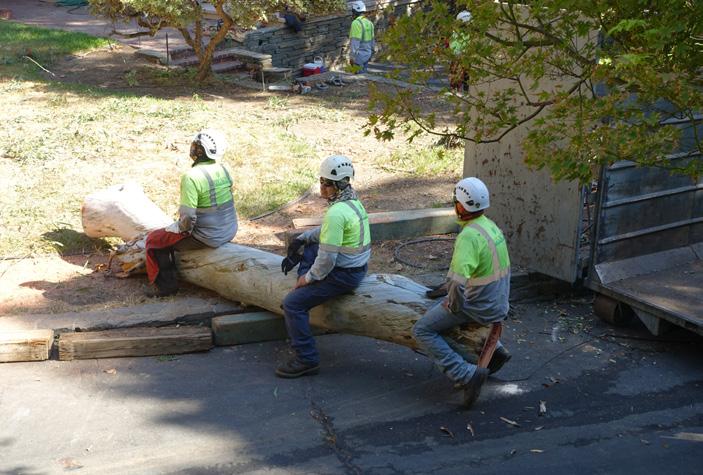
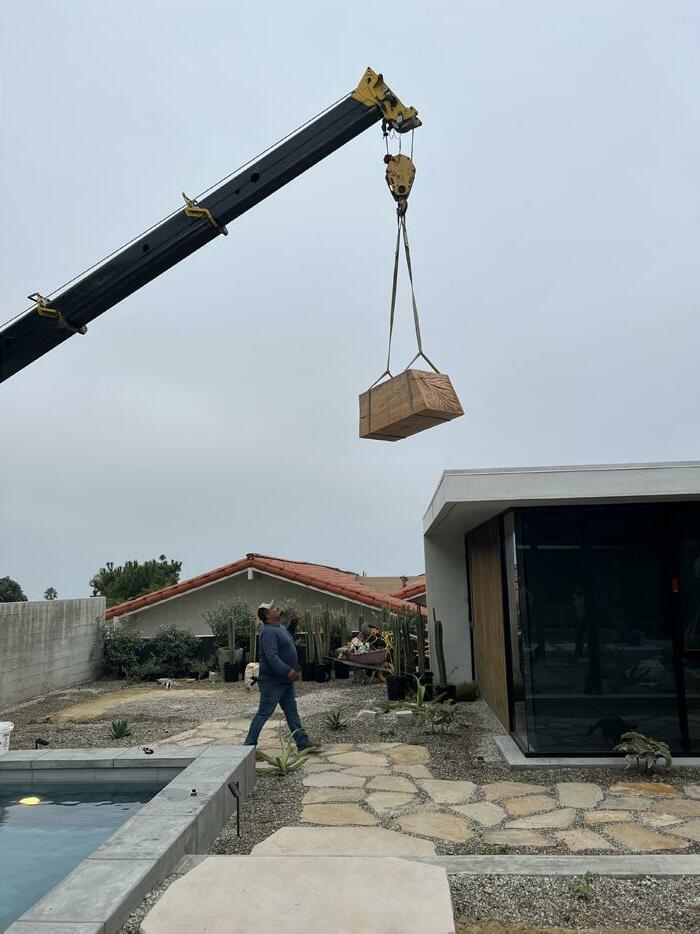
“It matters because a culture is defined by its policies and practices, and if we don’t ensure that future landscape architects give consideration to laborers, then their representation and inclusion will never become a normalized part of our industry.”
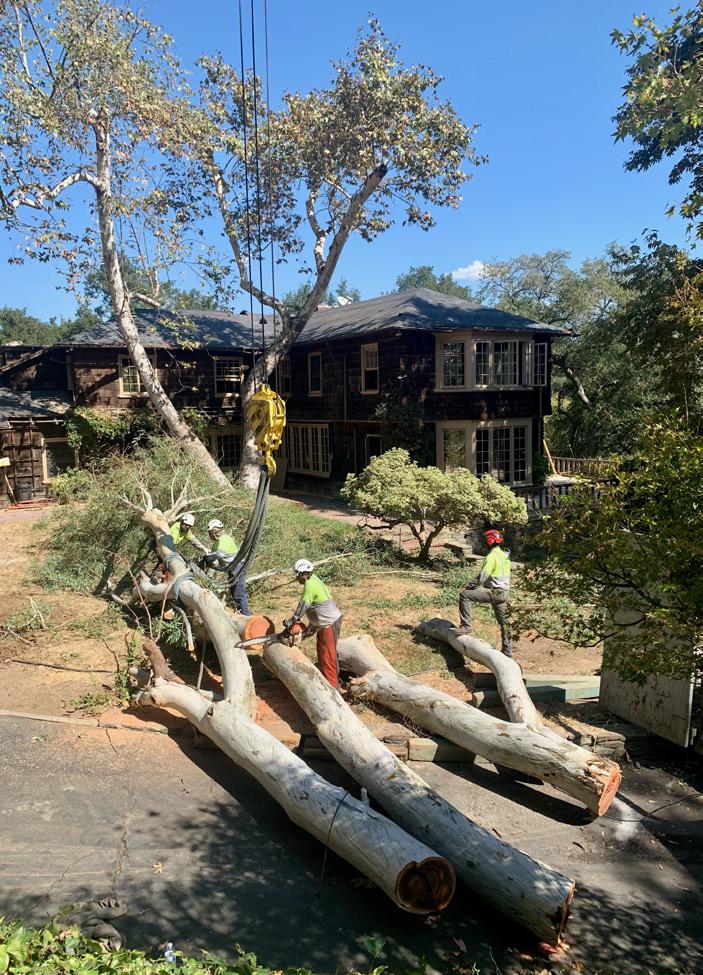
authorship of the workers on-site. And it’s not a “nice to do” bonus—collaborat ing closely with crews makes our designs and completed projects substantially bet ter. They’re able to bring years of project experience to helping us translate loose drawings and uninspiring construction documents into countless sourcing, mate rial selection, and detailing decisions.
An unintended consequence of so pub licly having our name associated with this topic is that many have come to us as experts. In truth, we are students attempt ing to address what is an incredibly com plex and entrenched issue, and it is a journey where we are still at the begin ning. The past 18 months have also been a period of intense national conversa tion about labor, worker treatment, and pay, and, within the architectural indus try, heartening and overdue conversations led by the brilliant Architectural Workers United about labor exploitation within our field and at firms. We are not exempt from this process, and we are doing our own self-examination of where we might be fall ing short.
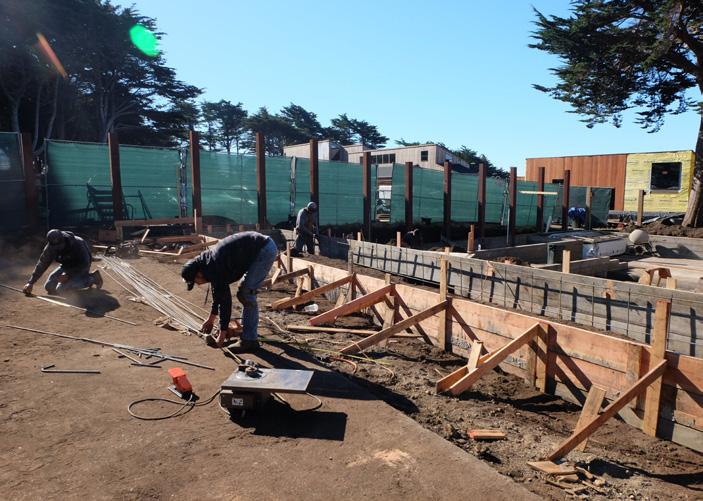
A year and a half into this work, we wanted to take a moment to look back at the lessons learned so far around land and labor and look ahead to some of the near- and long-term work that still needs to be done.
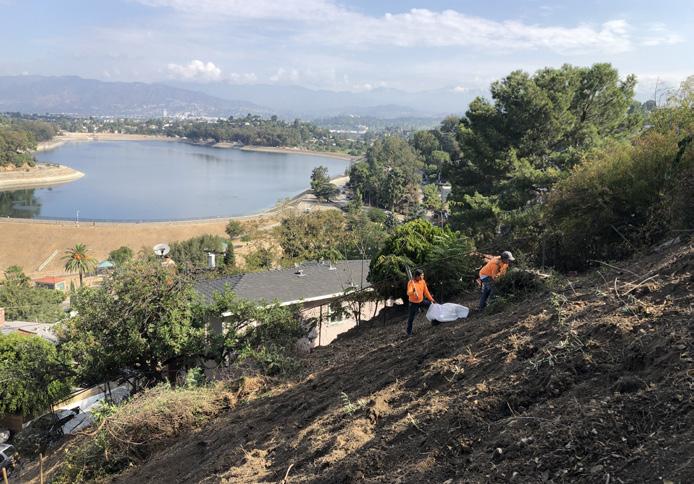
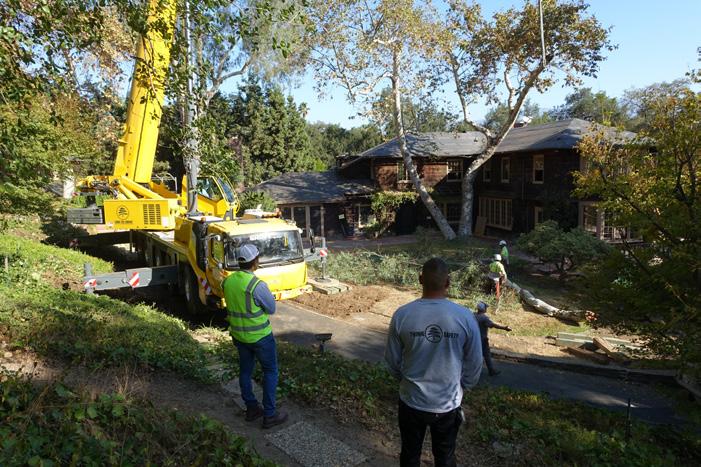
In much of academic education, con ceptual design work—and rendering in particular—is emphasized over the expe rience of seeing and contributing to how those designs actually get built by humans. This focus minimizes the fact that on-site workers embody a tremendous amount of design experience and talent that can be critical when realizing landscape projects. Thankfully, a new wave of increasingly socially aware students are demanding that greater attention be paid to the subject, and progressive faculty like Franco are cen tering this concern in their work.
Unintended exploitation is common.
Architecture and design, whether we like to admit it or not, is primarily a service industry. As part of that, designers tend to adhere to the adage that “the client is always right.” But when it comes to this issue, clients—even progressive-minded ones—often are not right.
On every project, a relational dynamic exists between clients, designers, contrac tors, and crews. Often, while the client-de signer dynamic is deferential and cordial, the client-contractor relationship can be antagonistic or adversarial. This means that we as designers need to do a better job of rebalancing the scales. Because, while not always intentional, exploitation of contractors and crews, especially when they are people of color or immigrants, is depressingly common.
Wage theft is one major issue that shows up frequently in construction and is perpetuated by the “race to the bottom” pricing approach many contractors adopt to appease clients. Wage theft can include overt as well as covert forms, from not pay ing overtime to casually asking for change orders outside the agreed scope of work to requiring crews to work long hours with out breaks.

Organizations like Justicia Lab and the Institute of Popular Education of Southern California (IDEPSCA) are doing import ant work developing resources to combat worker exploitation. Justicia Lab is about to release Reclamo, the first comprehensive digital tool to help immigrant workers in construction and landscaping in New York State reclaim stolen wages. In California, IDEPSCA leads advocacy, worker training, education, and outreach with day labor ers. It is in the process of developing bet ter health and safety protocols for workers, including landscapers and gardeners. This matters because construction consistently ranks as one of the highest-risk professions and also has among the fewest protections. Many workers exist outside traditional ben efits systems without access to health care coverage.
We can start to do better by engaging clients on these issues at the beginning of projects, rather than when conflict occurs; by calling out disrespectful communica tion and instances of wage theft; and by explaining how higher wages for laborers translate to higher quality and long-term care of our clients’ projects.
The idea that only those with advanced degrees are capable of meaningfully con tributing to the design process needs to change. We need to ask ourselves how we can make space for the input and creative
Representation matters.
In her recent article for Landscape Journal on what she refers to as “invisible labor,” Franco posits that depictions—especially visual—of the design process often leave out and render the people who build them invisible. As Franco states: “The processes of division and devaluation of labor inform a social understanding of whose work ‘counts’ and whose work is worth documenting. Excluding manual laborers from a profes sional, visual discourse actively engages in this process of Devaluation.”
design with limited discussion of how those landscapes will be maintained over the medium and long term.
The regular undervaluation of the peo ple who and processes through which we maintain our landscapes has tangible eco logical impacts on soil quality, wildlife habitat, water cycle restoration, and car bon capture. When we devalue land care, we devalue the land itself. In California, we’re grappling with this right now as the state moves toward outlawing the use of gas-powered leaf blowers and lawn mow ers. It’s a necessary step in combating pol lution, but one that needs to be paired with a conversation about how we underpay gar deners who are forced to use “mow, blow, and go” approaches to visit enough homes in a day to make a living wage.
There’s much more work to do.
Much of the way design and architec ture media operates further enables this: Publications glamorize high-resolution completed project images and the narra tive of the lone designer or firm as entirely responsible for these projects. All while failing to show any images of the building process and without referencing the work of the laborers and crews without which these beautiful gardens, landscapes, and buildings wouldn’t exist.
This theme of representation also speaks to our need to better highlight and commu nicate the personal and professional sto ries of the crews we work with and the deep expertise and craftsmanship they bring to their work. This will aid in rallying against the racist, classist, and blatantly false trope of the “unskilled worker,” which is particu larly associated with day laborers. It’s also important to be in regular dialogue with workers about how they want to be repre sented, something we as a firm are work ing toward being more deliberate about, in addition to exploring opportunities to allow crews to document their own process.
According to Sarah Fitzgerald, a designer at SWA and a member of ASLA’s Climate Action Committee, “Up to 25 per cent of a project’s carbon budget is attrib utable to maintenance. If we can position the people who care for our landscape as valued stewards, they can improve their material conditions and also be in a bet ter position to directly impact carbon sequestration. Choices like opting for elec tric equipment, using hand pruning, and knowing which species to preserve and which to remove can end up having a sig nificant impact on the climate.”
We’re grateful and humbled to be on this journey. But this is a massive topic, and we are a small firm working within a par ticular geographic context trying to dedi cate time, care, and resources to this issue while managing every other aspect of run ning a studio.
If meaningful change is going to hap pen, more firms and institutions should join in this work—from more research into how this topic shows up in different geo graphic and regional, project-type, and firm-size contexts to subtopics like how contracts are structured and cataloguing what firms can start doing to make change internally.
Most importantly, this involves talking directly with workers themselves to see what they think should change. While we’ve started to have these conversations with crews on project sites, much more
research and collaboration needs to be done to integrate their views on this topic. Our experience has been that when clear communication and respect is established, it not only enhances the material reali ties and experiences of all involved, but it also results in better projects. If the field of landscape architecture is to live up to its newfound commitment to equity and inclusion, one way is to work towards a solution that is right in front of us.
TERREMOTO creates well-built, site-specific landscapes that respond to client needs while simultaneously challenging historical and contemporary landscape construction methods, materials, and formal conventions. This article was written by the studio’s Land and Labor working group.
TERREMOTO presented the session “Land and Labor: Building more collaborative and equitable relationships between landscape designers, clients and crews” at last May’s Outdoor Spaces virtual summit hosted by The Architect’s Newspaper
From top left: 1—Legacy Tree Care (LTC) oversees the demolition of a large Eucalyptus tree in Pasadena.
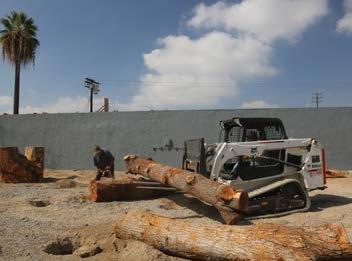
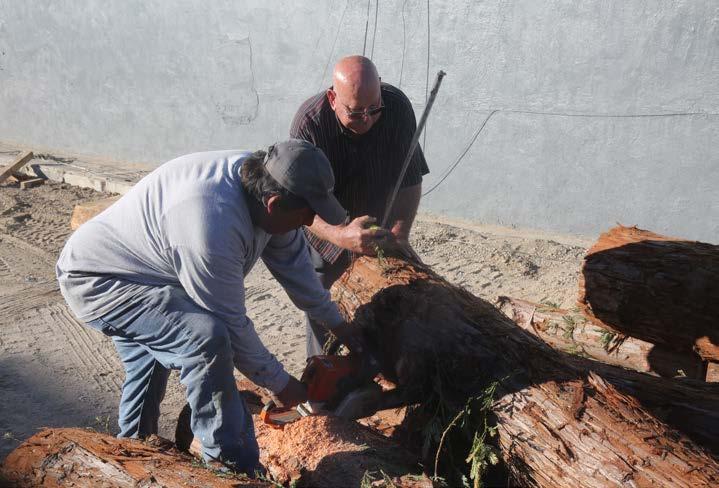

2—LTC carefully takes down the giant Eucalyptus. 3—The LTC crew puts a felled tree to good use. 4—The Gardeners Guild works out some details onsite. 5—The crew at Pioneer Construction ready rebar for a concrete pour. 6—DG Landworks cranes a timber into place at a residential project in Southern California.
7— BL crew members ascend a steep hill overlooking the Silver Lake reservoir to prepare the land for native plants. 8—Barranca Landscape (BL) builds a shade structure for a future school garden. 9—BL masterfully places logs into place at a school garden in Lincoln Heights, Los Angeles.
There is an important connection between labor and environmental sustainability.
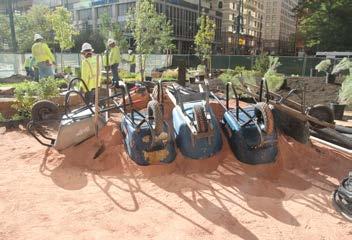
While the landscape architecture indus try is rightfully focused on how to reduce the environmental and carbon footprint of our projects, this topic is not isolated from issues of manual labor in landscape prac tice. In fact, the two are inextricably linked. This is especially clear when it comes to maintenance. Landscape Design (with a capital D) overemphasizes the initial
10—A crew from Landtech going full tilt building a wilderness-centric plaza in downtown Denver. 11—The tools of the trade have their own beauty. 12—BL crew members push logs into place for a future school garden.

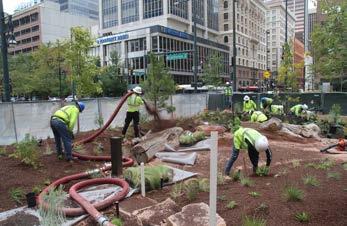
13—Landtech applying mulch to planted zones in Denver.
14—An LTC crew member deftly trims a coast live oak.
Located at the mouth of the Miami River on the shores of Biscayne Bay, Downtown Miami, like the centers of so many American cities, is ringed by a loop of midcentury interstate highways. These highways divide the city along racial lines, physically iso lating Downtown (and the “Millionaire’s Row” neighborhood of Brickell) from the adjacent neighborhoods of Overtown and Little Havana, the historic hearts of the city’s Black and Latino communities.
On foot, accessing the neighborhoods surrounding Downtown requires navigat ing the maze of broken streets and highspeed arterial roads that abut the highways. Rather than pursuing ways to better con nect the city, the Florida Department of Transportation (FDOT) is spending nearly a billion dollars to widen the interstates.
The portion undergoing the most dras tic widening is I-395, which connects I-95 to Miami Beach. The highway was origi nally built through the commercial heart of Overtown, the city’s “Colored Town” during the era of Jim Crow segregation. In the 1960s, construction of this freeway required the destruction of hundreds of businesses, doz ens of churches, and several schools, as well as the forcible relocation of over 12,000 resi dents—nearly all of them Black.
Similar to the way the federal govern ment enabled the destruction of roughly 1,600 Black neighborhoods between 1940 and 1970, municipal and state planners (using federal funds from the 1949 Housing Act and the 1956 Federal-Aid Highway Act) deemed Overtown to be a “blighted slum,” as described by N. D. B. Connolly in A World More Concrete: Real Estate and the Remaking of Jim Crow South Florida. As was typical of government planning at the time, the vibrant urban reality of Overtown was either ignored or held in contempt.
Overtown was no slum. Founded in 1896, during the era of official government segre gation, Overtown was one of the few desir able places Black Miamians were permitted to live until the 1960s, populated with large communities of Caribbean, Latin American, and South American immigrants, as well as migrants from across the American South. The neighborhood became known as the “Harlem of the South,” owing to its boom ing economy and entertainment scene. Overtown was centered on Second Avenue, known as Little Broadway, and its streets were lined with hundreds of Black-owned businesses, including “dentists, law offices,
restaurants of every flavor, laundries, beauty salons, and drugstores,” Connolly wrote. Between businesses were “wide, large brick and stucco homes, some with two sto ries, large front porches, and, occasionally, two and three bathrooms to spare. These belonged to Black Miami’s professional class.”
By the 1950s, Overtown was the center of nightlife on the mainland for Miami’s Black, Latino, and white populations alike.
Similar to the popular South Beach neigh borhood on the barrier island opposite Biscayne Bay in the “whites only” city of Miami Beach (where nonwhite people were required to obtain visitors’ “passes,” which came with a 6 p.m. curfew), Overtown in the 1940s and ’50s was a riot of art deco and streamline moderne, awash in neon and vibrant marquees of all colors. Worldrenowned musicians and entertainers such as Count Basie, Ella Fitzgerald, Cab Calloway, Josephine Baker, Billie Holiday, and Nat King Cole would often perform in Overtown’s clubs and theaters yet were barred from staying in Miami Beach
because of the color of their skin. Venues such as the Knight Beat Club at the Lord Calvert Hotel, the Harlem Square Club, and the Lyric Theater ensured that Second Avenue lived up to the Little Broadway nick name. With its many hotels featured prom inently in the Green Book, a travel guide that listed businesses that would accept Black customers, Overtown became a vaca tion destination for Black Americans from around the country.
By the 1960s, much of the neighborhood had been leveled for the construction of I-95. With 90 percent of its funding sourced from the federal government via the 1956 Federal-Aid Highway Act, the City of Miami seized much of the neighborhood through eminent domain, offering property owners deflated prices and removing renters with no compensation. The population of the neighborhood dropped from roughly 50,000 to around 10,000. As Connolly found, “The resulting disruption and pain many of these [highway, urban renewal, and slum clear ance] projects wrought was not, as some have argued, the result of some political
accident or bureaucratic misstep on the part of otherwise earnest housing reformers. Displacements were intentional. They repre sented, for growth-minded elites, success ful attempts to contain Black people and to subsidize regional economies with millions in federal spending.”
Since the mid-20th century, urban high way construction has worked as a powerful tool to segregate and demolish communi ties of color, not just in Miami but in nearly every city in the U.S. These imposing road ways served—and serve—as physical bar riers that perpetuate racist policies like redlining, as they inscribe the red lines on the map into the built environment. As a result, walls of concrete and veils of smog and pollution grew to separate Black and brown communities from white ones.
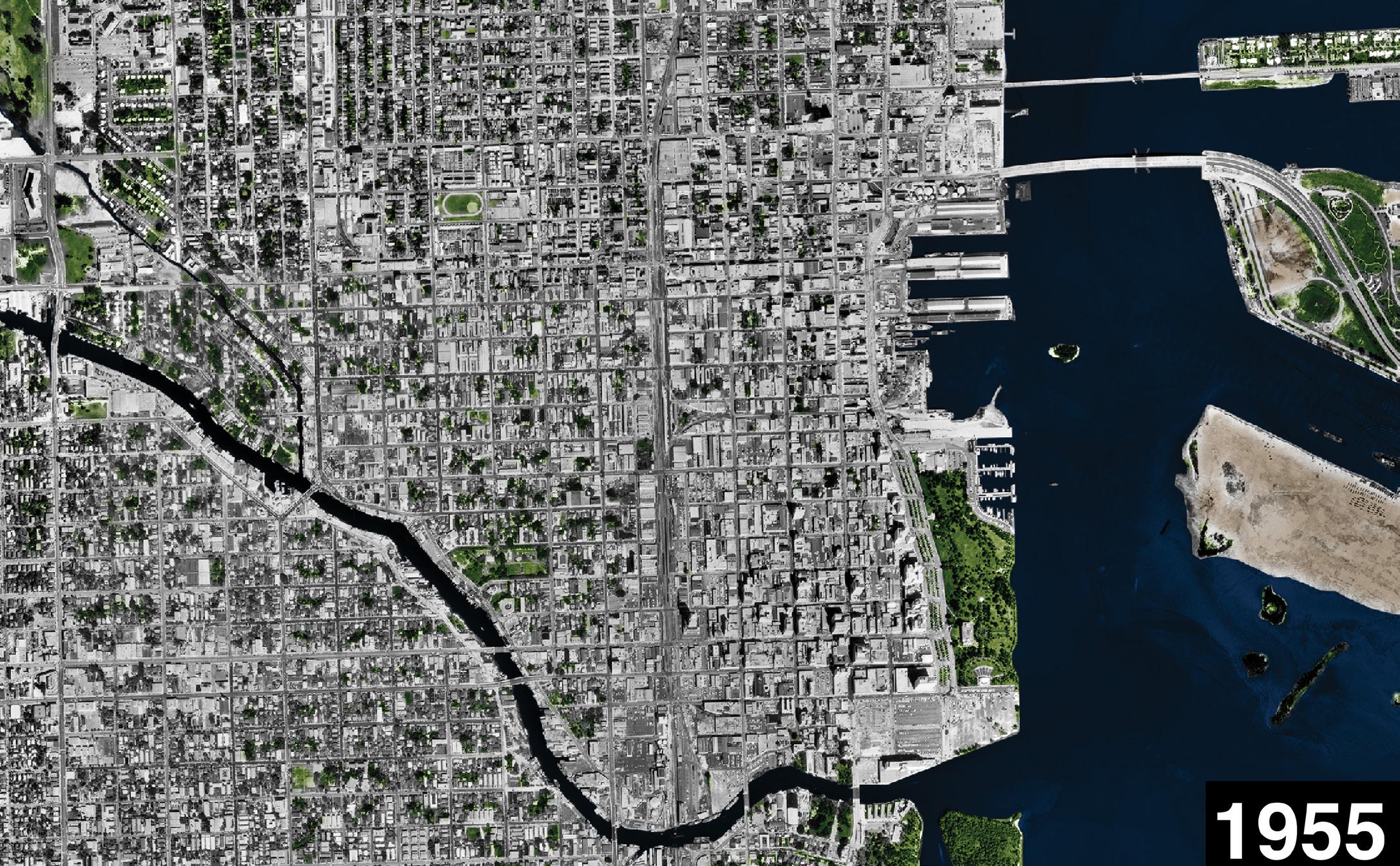
Although government-led segregation is usually discussed as history, for the com munities that remain divided by these high ways, it is anything but history. Moreover, considerable public health impacts persist: All three census tracts within Overtown are above the 95th percentile for asthma

Segregation by Design maps highway expansion in Florida’s Magic City.
prevalence, a statistic directly attributable to the exhaust and particulate matter from vehicles traveling on the intruding high way. A recent study led by Dr. Peter Muennig at Columbia University’s Mailman School of Public Health further demonstrated this causality by looking at the South Bronx, which is also bisected by I-95 in the form of the Cross Bronx Expressway. In that com munity, nearly every census tract is in the top percentile for asthma prevalence.
Increased investment in these urban highways threatens to inflict further harm. In Miami, despite protests from the com munity and alternative highway-to-bou levard design solutions offered from the University of Miami, the FDOT is barreling ahead with its widening project, nearly dou bling the width of the highway in stretches between Downtown and Overtown. Claims that higher overpasses, new parks, and landscaping will “reconnect and revital ize” Overtown fly in the face of historical precedent. In the 1970s, Miami attempted to reclaim land under overpasses by build ing playgrounds and parks, only to let them
completely deteriorate in the ensuing years through lack of maintenance. Limited light, poor air quality, vehicular fluid runoff, and dangerous pedestrian access make these areas untenable as park space.
It is telling that in the official renderings for the park project, named the Underdeck, the highway structure itself is represented only by thin lines, almost entirely invisi ble. It was also disappointing to read in The Miami Times that, despite initial coop eration from the state, Black architects felt pushed out of the Underdeck’s plan ning processes. In 2017, the FDOT chose a proposal for the Underdeck designed by a joint venture of Miami-based Black archi tects, including Ron Frazier, Neil Hall, and Zamarr Brown, which was to include a Heritage Trail highlighting the history of Black Miami through a series of art installations and monuments. However, between 2017 to 2019 the team heard noth ing from the state, after which the FDOT released new designs without mention of the Heritage Trail. Expressing his frustra tion to The Miami Times, Frazier said, “The
same thing is going to happen to Overtown that’s always happened to Overtown and all the other Black communities that these interstate highways and other stuff are going through: It’s just going to become a thing of the past, and nobody is ever going to remember what happened in that area.”
As Frazier highlighted, rather than being the rare exception, projects like this one fit a long-standing pattern of how the U.S. con tinues to force highways through communi ties with the least political power to resist. A 2021 article in The Los Angeles Times found that expansions of existing highways have displaced more than 200,000 people nation wide over the past three decades, predomi nantly in nonwhite neighborhoods. The U.S. Department of Transportation estimates the total number of people displaced since the creation of the interstate system in the 1950s to be well over one million.
Widening in Miami has already claimed a dozen more city blocks in Overtown.
Planned expansions in Houston; Austin; El Paso; Portland, Oregon; Los Angeles; and Shreveport, Louisiana, threaten thousands
more across the country with the loss of their homes. Unfortunately, the recently passed Infrastructure Investment and Jobs Act will continue to feed our national appetite for highway widening. Despite a well-inten tioned $1 billion allocated to reconnect com munities isolated by highway construction, that law provides far more for the highways themselves: over $273 billion, much of which is likely to be used for future expansions.
Additionally, the Inflation Reduction Act threatens to fund future highway widening. By emphasizing the funding of electric vehi cles at the expense of more equitable and sustainable modes of transit, the federal government is choosing to repeat past mis takes and encouraging cities and states to do the same. Demolishing someone’s home for the convenience of a suburbanite driving an electric car is hardly better than having cars powered by gasoline.
We shouldn’t double down on the failed urban highway planning that keeps Americans divided from each other. Rather, cities like Miami should look to the exam ple of cities like Seoul, South Korea; Paris; San Francisco; Rochester, New York; and others that have embarked on massive highway removal campaigns. In Seoul, the removal of a hulking elevated highway (combined with a significant investment in the expansion of the Seoul Metro) has been a significant boon for the city’s CBD. The Cheonggyecheon—the park and stream that replaced the highway—has become one Lof the most popular spots in the city. In San
Francisco, the removal of the Embarcadero Freeway reconnected the city with its water front, with spectacular success. Rochester demolished the freeway loop around its downtown, reconnected the grid, and built affordable housing on the former right-of-way.
For the U.S. to adapt to a changing, urbanizing world, the federal government must reckon with the automobile-based segregation it has encouraged for the past 70 years. It should instead invest in pub lic transit, walkability, and reconnecting communities.
Across the country, cities should fol low Rochester’s lead and recognize that these hulking concrete structures are the errors of previous generations. Tear them down. Let the people—and cities where they live—heal.
Adam Paul Susaneck is a New York–based architectural designer and the founder of Segregation by Design, a project that ana lyzes the destruction of communities of color in American cities due to highway construc tion, urban renewal schemes, and the legacy of redlining. After earning his BA at UC Berkeley and MArch from Columbia GSAPP, he is currently pursuing a PhD in architecture at TU Delft.
Facing page: A comparison of Downtown in 1955 (bottom) versus in 1980 (top) with inten sive freeway interventions.
Left: An overall map of Miami in 1984 with high ways highlighted in yellow and urban renewal areas highlighted in orange.


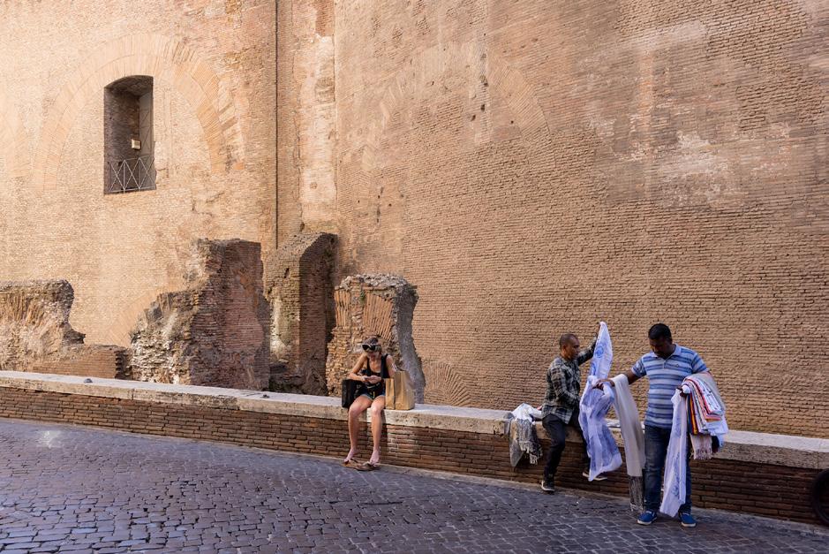
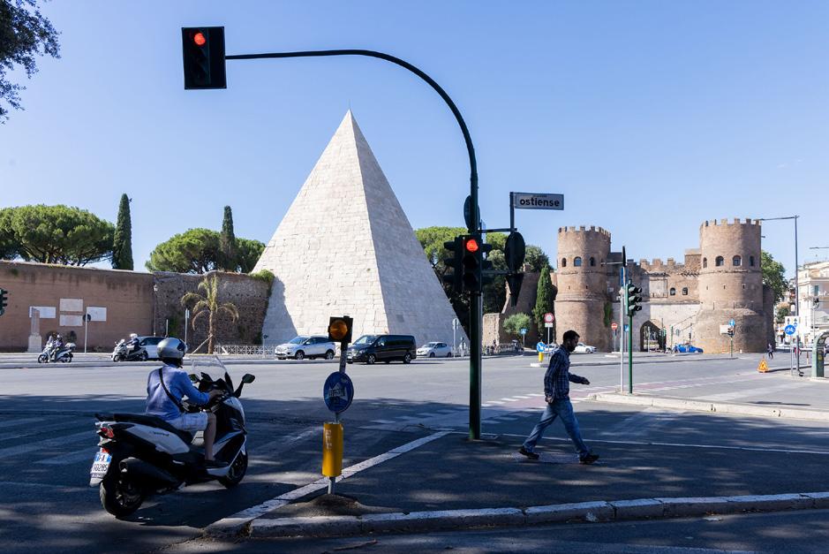





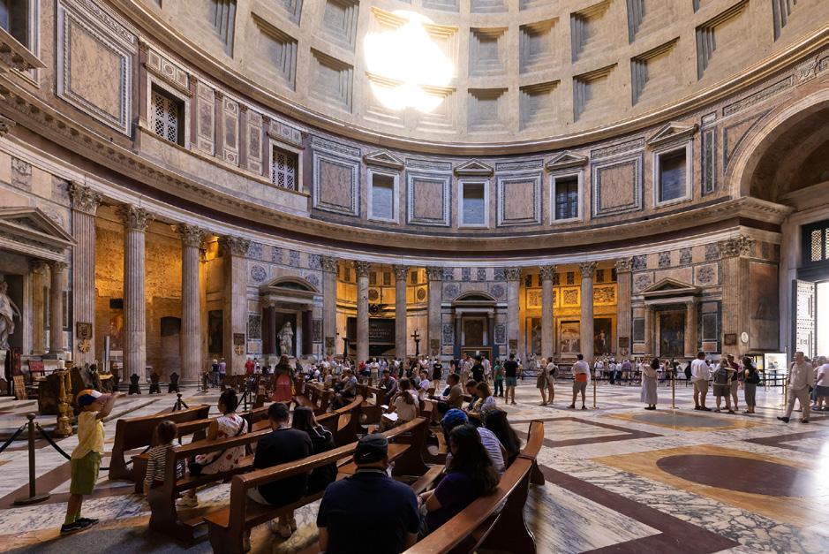
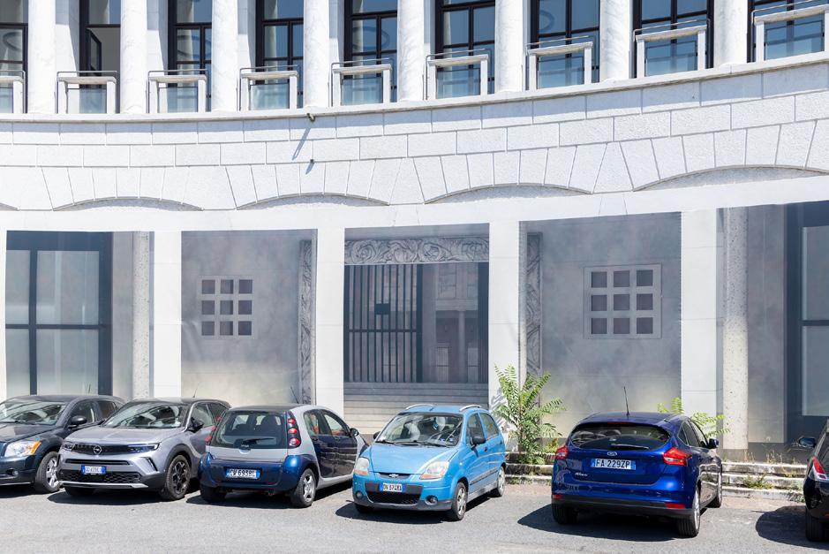

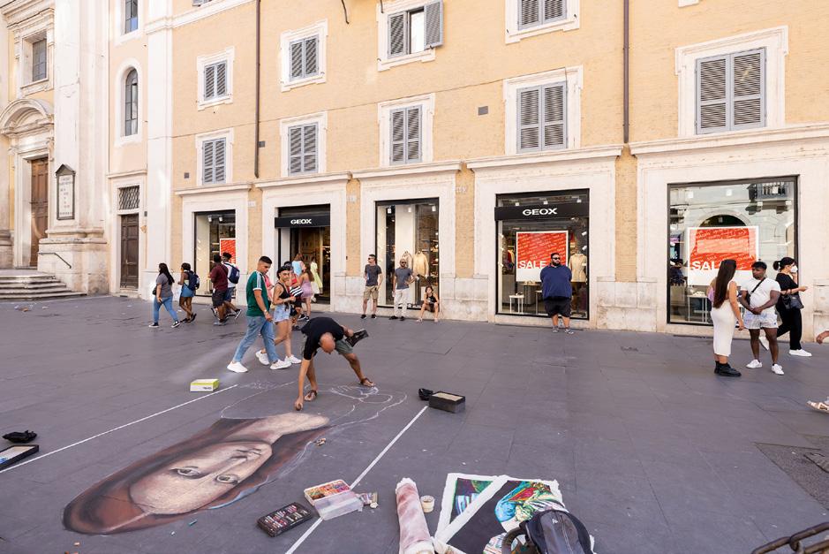
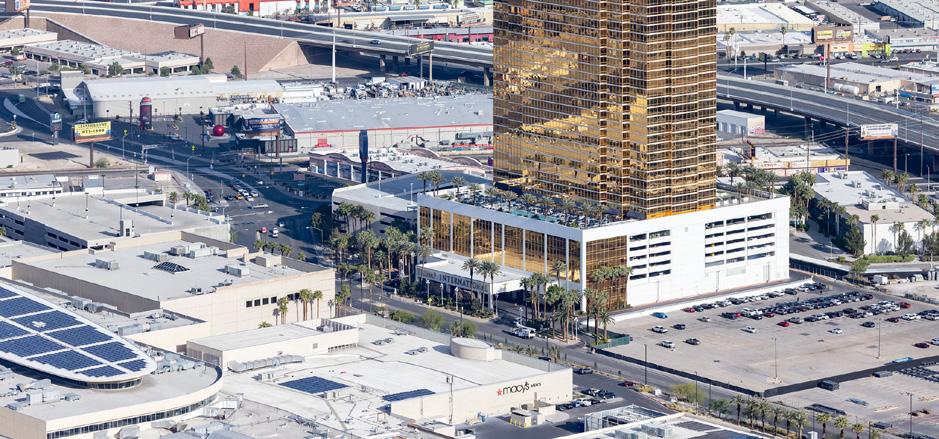
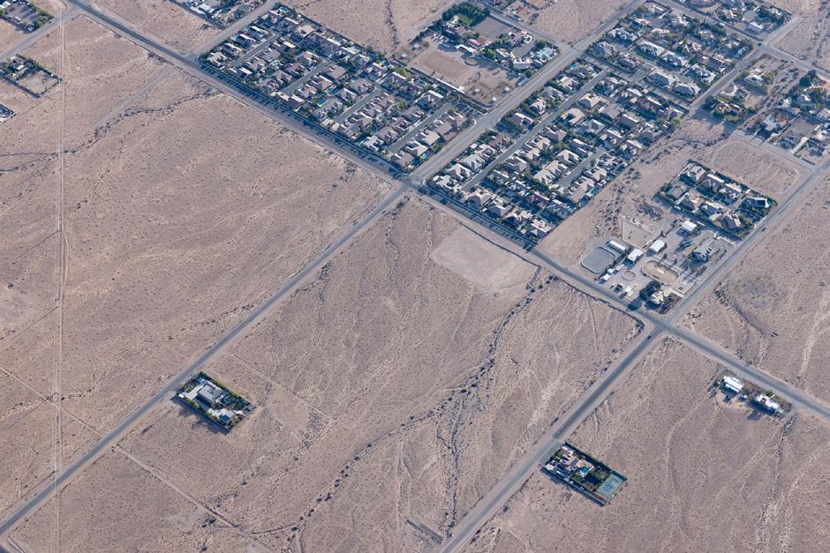

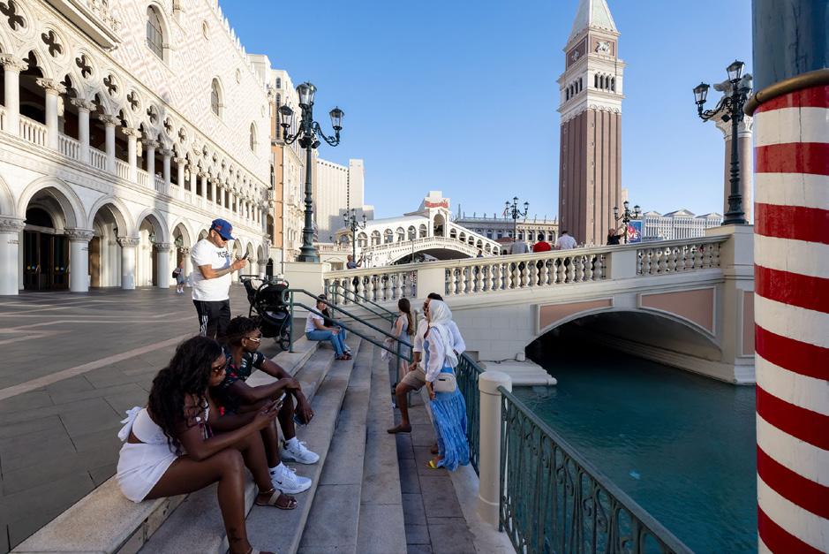
“We are never going to look at the world the same way again,” Ada Louise Huxtable prophesied when reviewing Learning from Las Vegas ( LLV ) for The New York Review of Books in 1973. She was right.
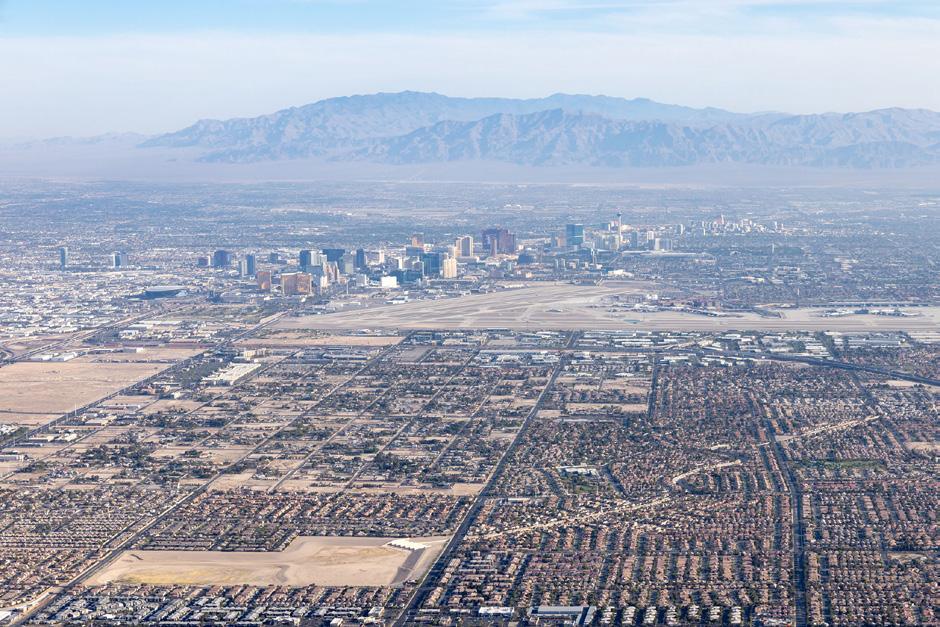
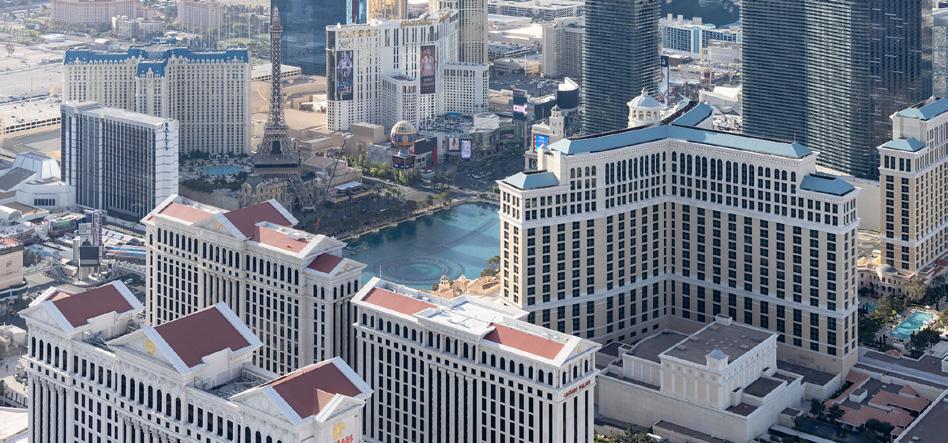
Written by Robert Venturi, Denise Scott Brown, and Steven Izenour, LLV changed how architects research, document, and represent the built environment. Through an analysis of symbol, access, and image—influenced by the Nolli map, Ed

Ruscha’s art, and everything in between— the book’s irreverent operations study what actually existed with a close eye. The essays, filed in a second section, intro duce the essential dichotomy of the duck versus the decorated shed, and the third part stages the work of Venturi and Rauch as practical explorations of the previously articulated theories.
LLV ’s first edition wasn’t without con troversy. Designed by Muriel Cooper
at The MIT Press, the book’s layout— Bauhaus-influenced, large in trim size, and expensive—was abhorrent to its authors, as its modernist “heroic and original” styling ran counter to their championing of the “ugly and ordinary” (U&O). (Scott Brown referred to this as the “Tyranny of the Template” in her essay that introduced a 2017 facsimile repro duction of this version.) A few years later, the publisher offered them a chance to
redesign the book for a second edition, resulting in the reduced, largely blackand-white 1977 paperback iteration. It became the version of the text that most readers know, despite its “small, cheap, readable, U&O, [and] skimpy” qualities, as Scott Brown wrote. While the first edition (with its glassine cover in good condition) is a collector’s item, the second edition can be found on the shelves of used book stores across the country.
Commissioned to mark this milestone, Baan’s photographs record his wander ing eye as it traverses the landscapes of the twinned environments. Seen side by side, the eternal city and the instant city collapse together. Tourism has shaped these environments into recreational con courses. Baan visited Rome during a sum mer heat wave, capturing the bored, sweaty visitors gathered among the historical landmarks. In Las Vegas, he roved along


the backsides of the Strip and throughout the casino and retail interiors. The aesthet ics of flatness are a constant subject, from the foam-and-paint profiles of Caesar’s Palace to the Trevi fountain “applied” to the side of the Palazzo Poli. Thanks in part to LLV, our eyes now see how these two conditions—“history” and the “city” as-is— are linked. As a result, our ability to locate architecture among the U&O material colli sions of the real world is vastly improved.


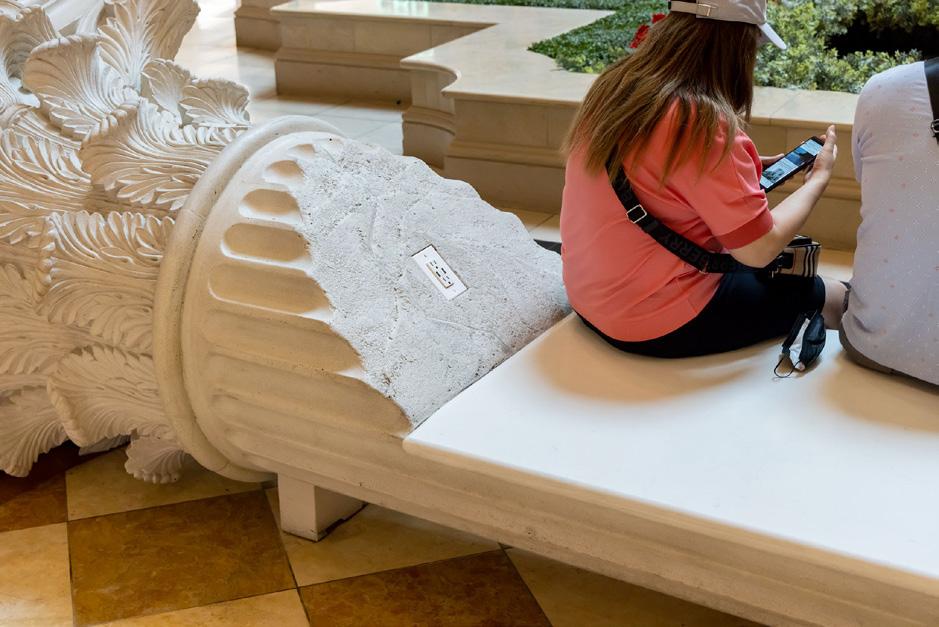


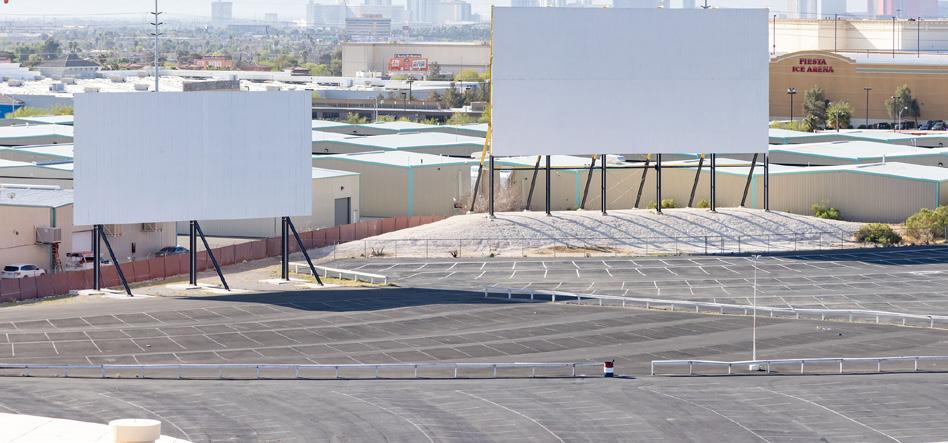
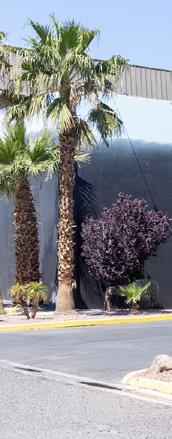



From Las Vegas to Rome: Photographs by Iwan Baan , curated by Lindsay Harris, is on view at the American Academy in Rome through November 27. Baan is the institu tion’s 2023 Richard Grubman and Caroline Mortimer Photographer in Residence.

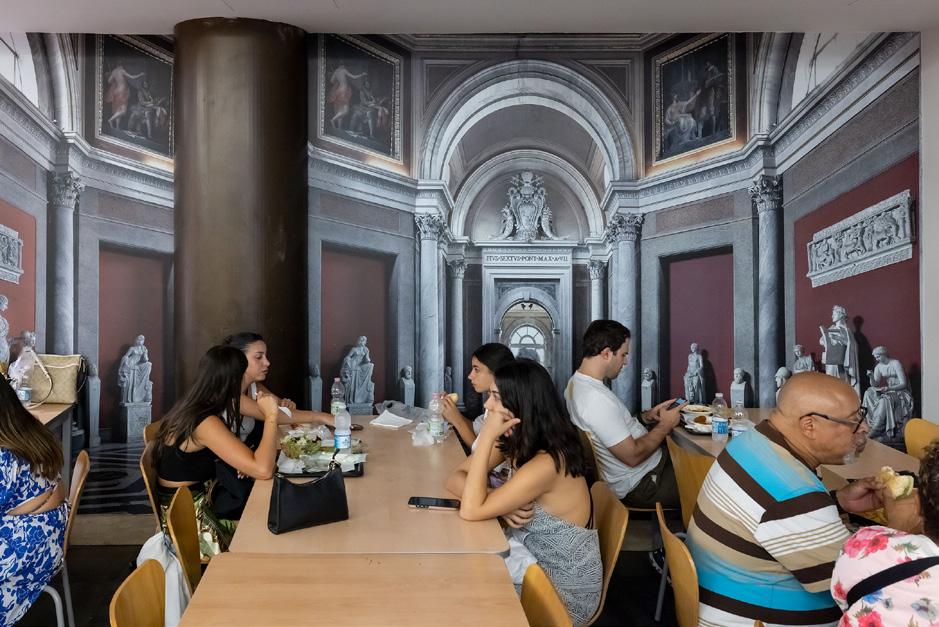
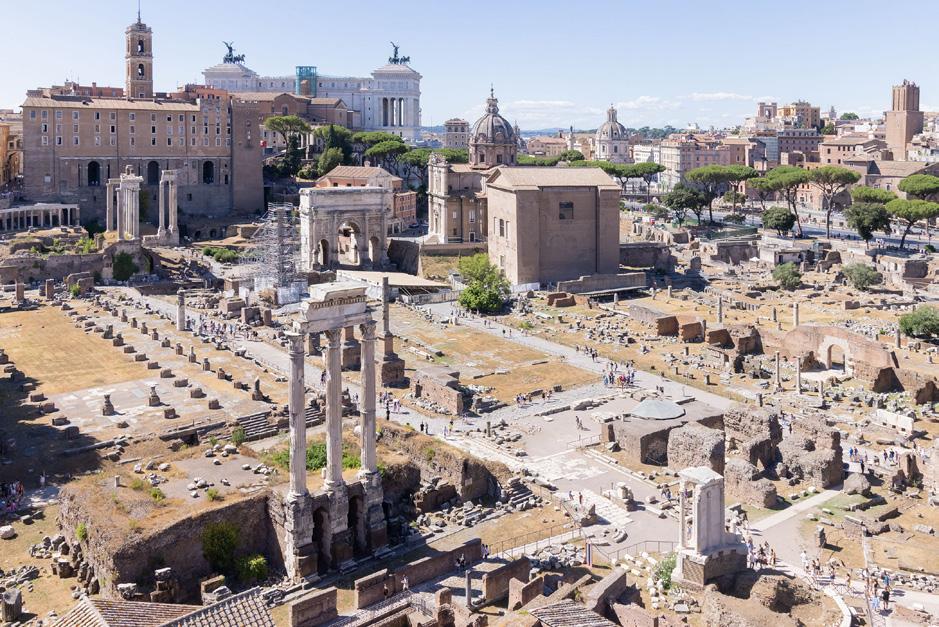
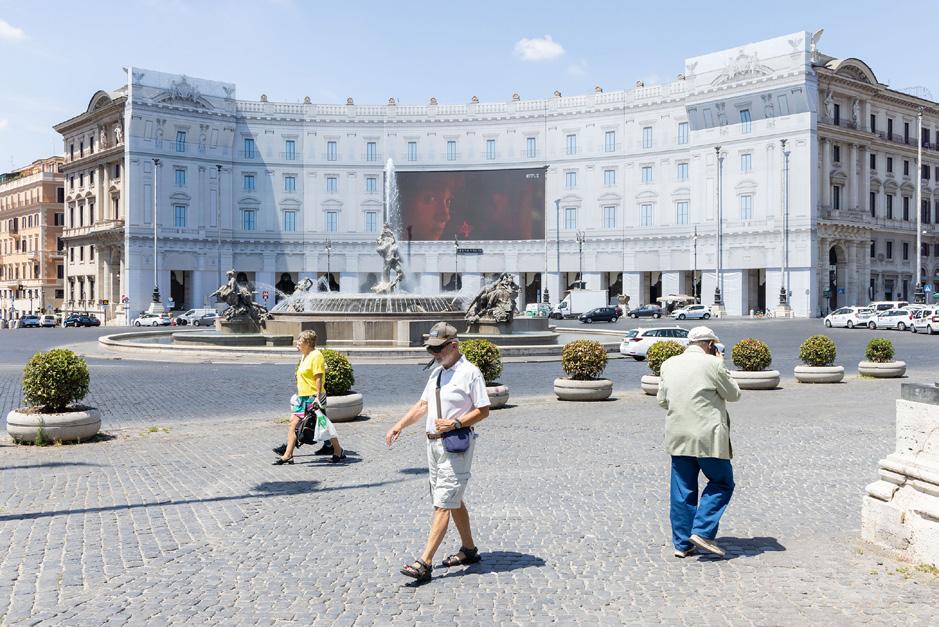
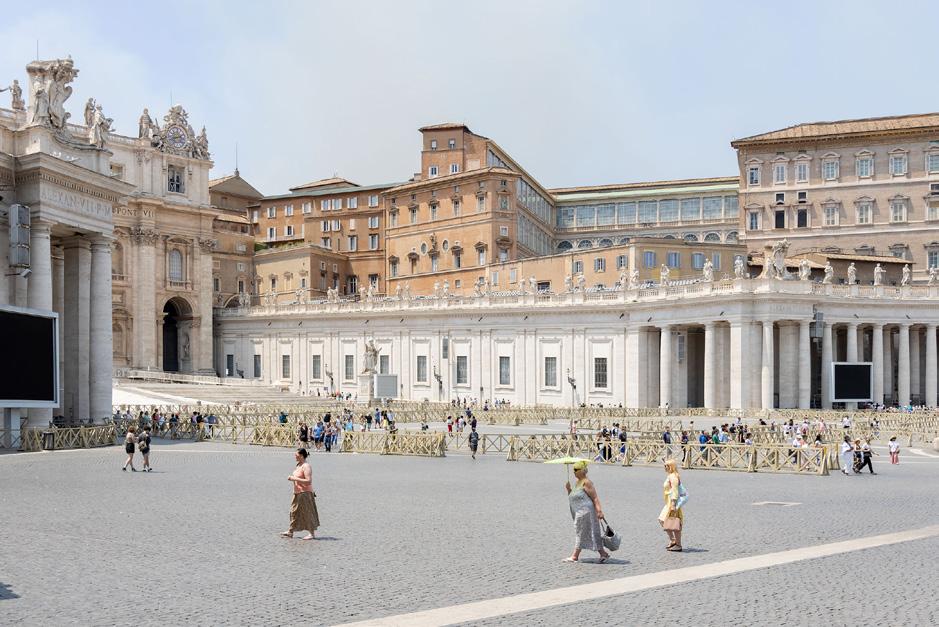
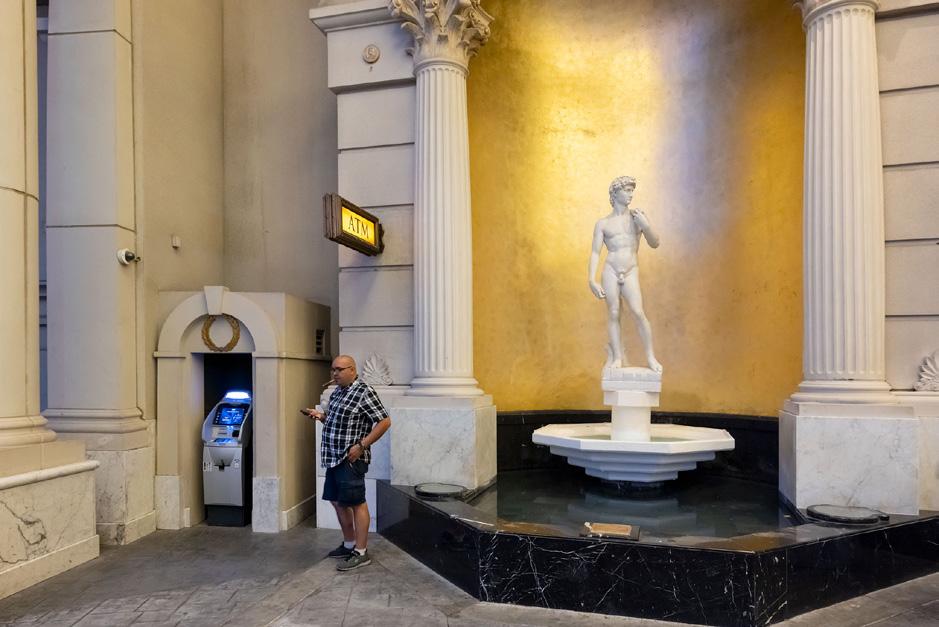
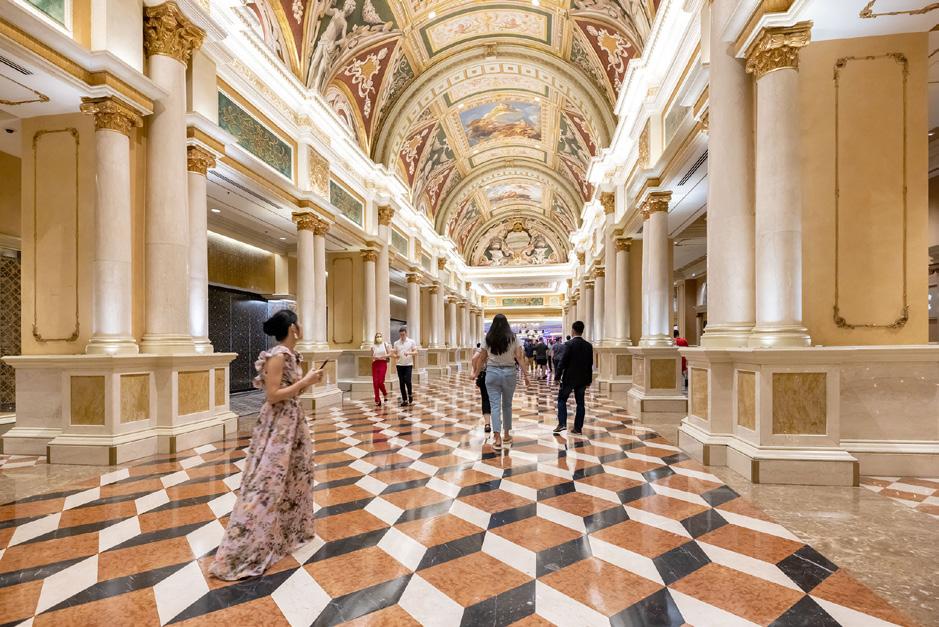
Iwan Baan, a Dutch photographer, is known primarily for images that narrate the life and interactions that occur within architecture.
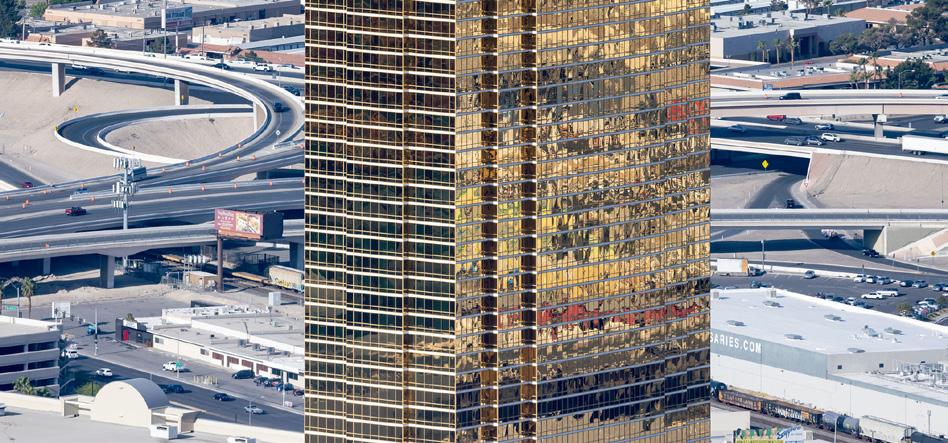
“Here is a plea for a proper architec tural humanity and humility as well as a plan to accommodate the desires and val ues of ordinary people, who are too often dragged along on architectural ego trips and uplift programs,” LLV ’s first cover stated. 50 years later, we remain in des perate need of both. JM
The Architects & Designers Building is New York City’s ultimate showroom resource. Located at 150 East 58th Street in Manhattan, the A&D Building offers discerning homeowners and trade professionals the finest collection of premium brands to suit any design project, whether modern, traditional, or transitional. Its 40 showrooms contain hundreds of distinctive products, spanning high-end residential and contract furniture, luxury appliances and lighting. All under one roof. adbuilding.com

Choosing materials for a commercial design project can be challenging. Let Paris Ceramics help to make your decision a little less daunting. The company partners with artisans and manufacturers from niche quarries as well as tile makers across the globe who, in some cases, have been perfecting their craftsmanship for centuries. The result is a variety of options that will truly elevate your design. Our ceramic tile offerings are available in a wide selection of colors and are perfect for walls, worktops, backsplashes, and more. In addition to providing durability and excellent performance in commercial environments, the range of shapes, finishes, sizes, and trim pieces will make it easy for you to execute your desired aesthetic with confidence.
 parisceramicsusa.com
parisceramicsusa.com

Hive Café in West Palm Beach by the McCann Design Group showcases Paris Ceramics’ French Metro tile. The color brightens up the space while slight undulations and movement within the handmade tile add a bit of flair that cannot be replicated in mass-produced material.
Since opening its doors in 1966, the iconic Century Plaza in Los Angeles has been where business meets Hollywood. The re-imagined landmark is now the Fairmont Century Plaza, which includes 400 spacious guest rooms and 85 suites, all with private terraces, that deliver the best the city has to offer. Designed by Yabu Pushelberg, the Fairmont Century Plaza rooms are complete with contemporary design touches, providing each with an elegant, modern feel. The guest rooms are appointed with bath fixtures, also designed by Yabu Pushelberg, from Cooper & Graham. The collection, titled Emile, draws inspi ration from the gracefulness of flight with design nods to wing tips, dials, and meteorological sym bols. Each piece in the collection celebrates the romanticism behind travel—the moment before taking off and the ethereal feeling of ascending to the sky, wings up.
cooperandgraham.comA gentle curve upward on the handles of the Cooper & Graham’s Yabu Pushelberg-designed Emile bath fixtures emulate the wing tips of a soaring airplane.

Code, the new storage system by Poliform, was conceived for the contemporary living room where boiserie, suspended containers, and shelves are reinterpreted as either standalone elements or combined with wardrobes and walk-in closets. The system is complete with a collection of open compartments, showcases, drawers, and hinged or flap doors that can be freely configured. Its versatility is also expressed through a variety of available finishes, customizable down to the individual component. The Code system is equipped with a cable guide or wireless charging system for devices and smartphones and is outfitted with LED lighting to create the perfect workspace. The system can also extend to the bedroom, where wooden elements, suspended storage units, and shelves are reinterpreted as standalone features or made to complement closets, walk-in closets, and vanity solutions.
The Code system incorporates a wide variety of fea tures including TV stands, display cabinets, open compartments, suspended and floor-standing units, all of which can be used to create wall systems and storage for living and dining areas.

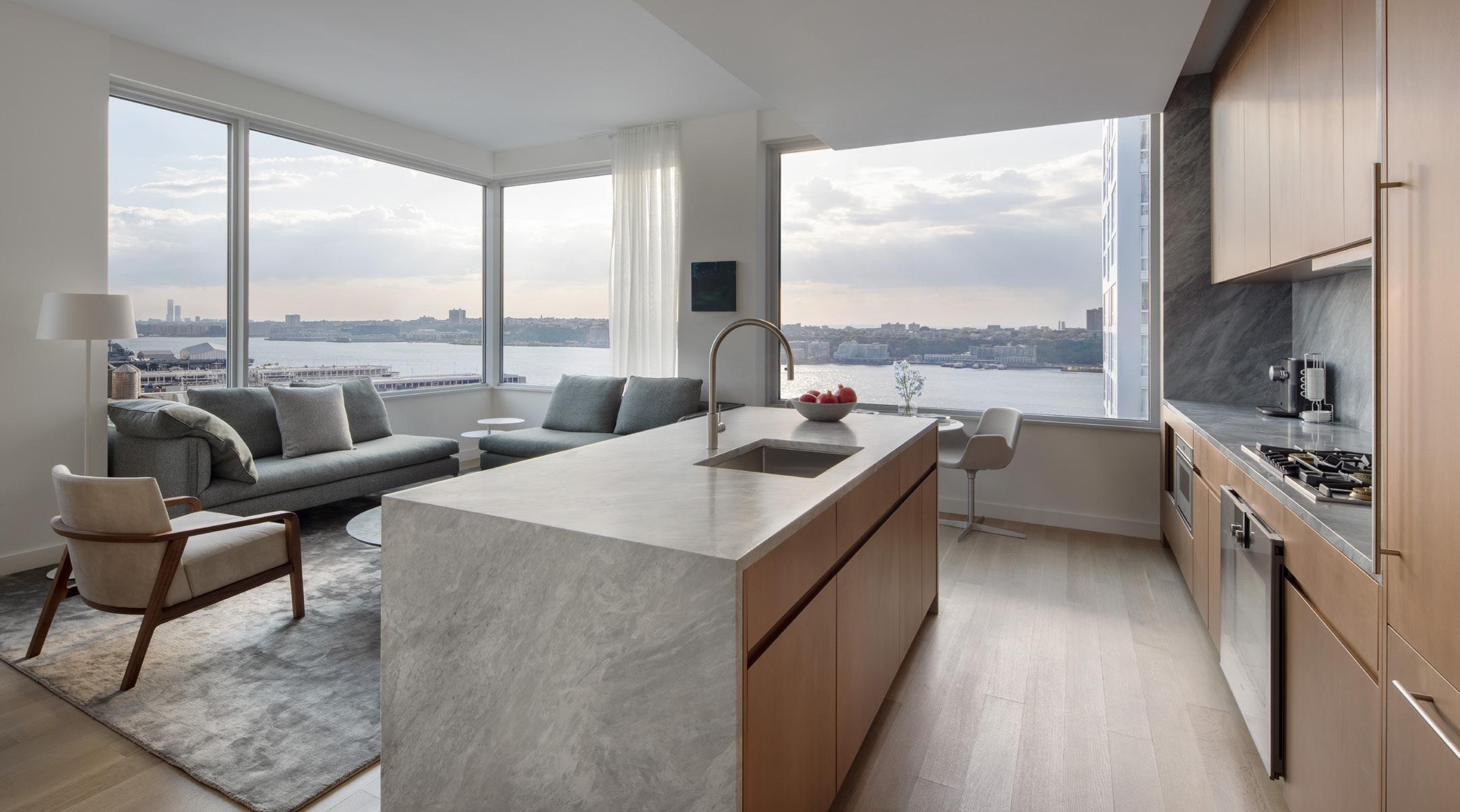
NY-based development firm Sumaida + Khurana, in partnership with LENY, commissioned Pritzkerprize winning architect Álvaro Siza to design 611 West 56th Street, a luxury residential tower in Hell’s Kitchen which has been outfitted with interiors by Gabellini-Sheppard. Paring the sensibilities of the inside with the out, GabelliniSheppard and Álvaro Siza employed finishes and materials that are “complimentary opposites offering simplicity, utility, and comfort.” The exterior is clad in Perla Bianca limestone and inside you’ll find carved Volakas marble in the bathrooms, granite on the entry floors, oculus framed windows, and integrated Gaggenau appliances. When it came to selecting the appliances, “Gaggenau was the only choice for the 77 kitchens in this tower.” Khurana says. “The brand is a signature element in this type of building— best in class, high design, high performance.”
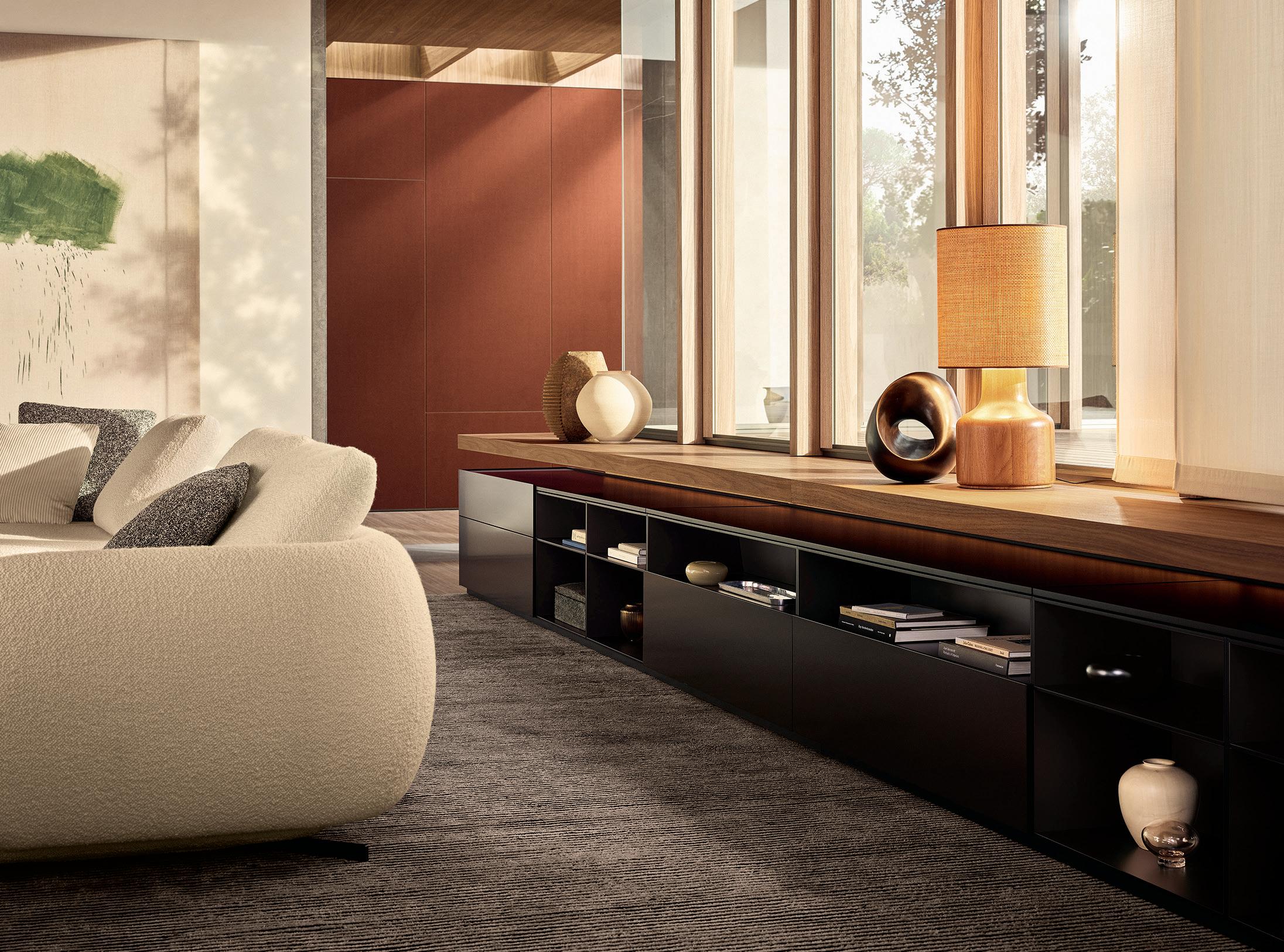
gaggenau.com/us
“Our clients love design, architecture, and art. They look for refined and understated spaces with details that are not conspicuous, loud, overdone, or showy. They are cosmopolitan and sophisticated,” Khurana adds. “We must deliver buildings that offer only the absolute best to meet their expectations.”
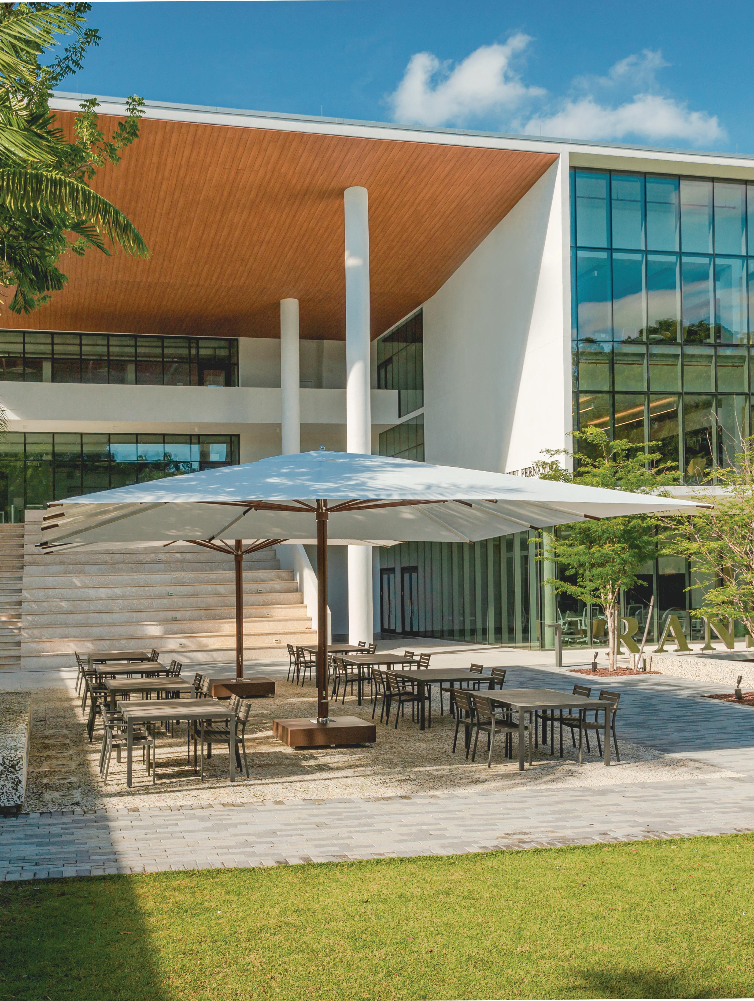
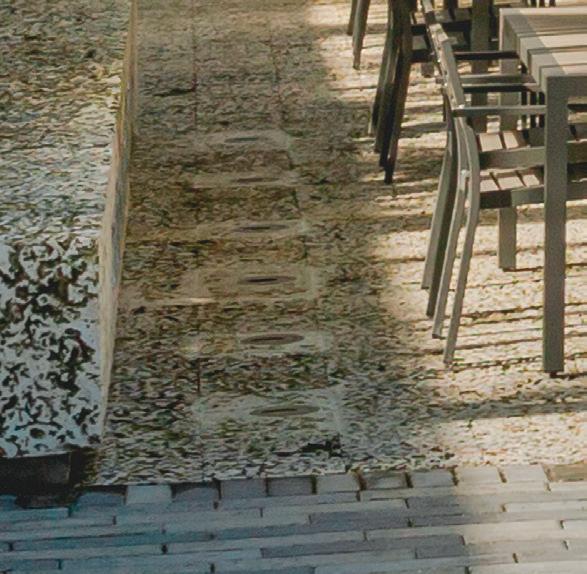

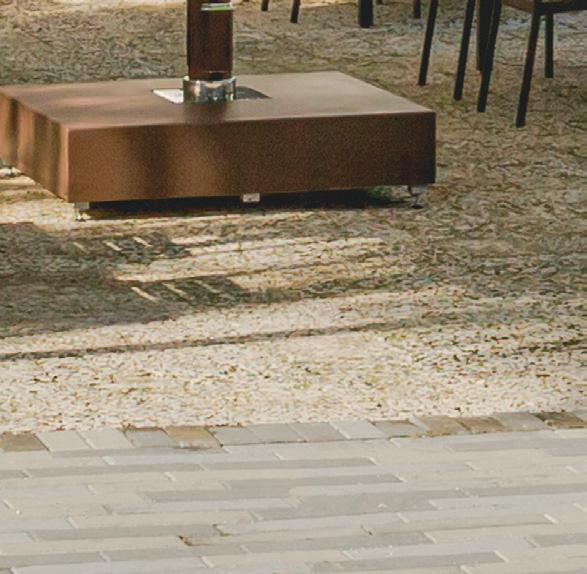

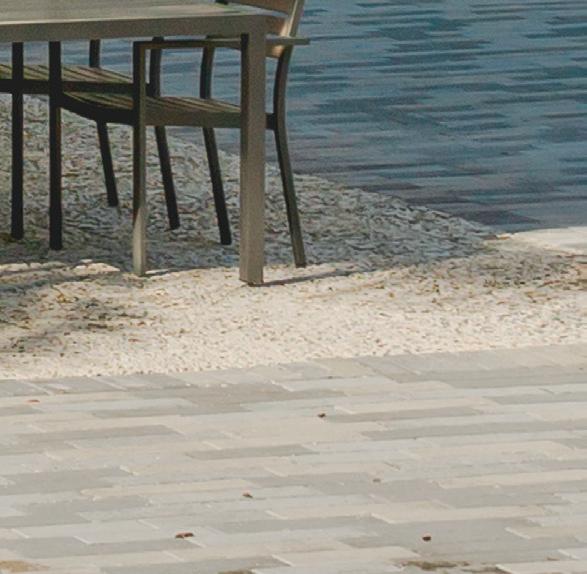

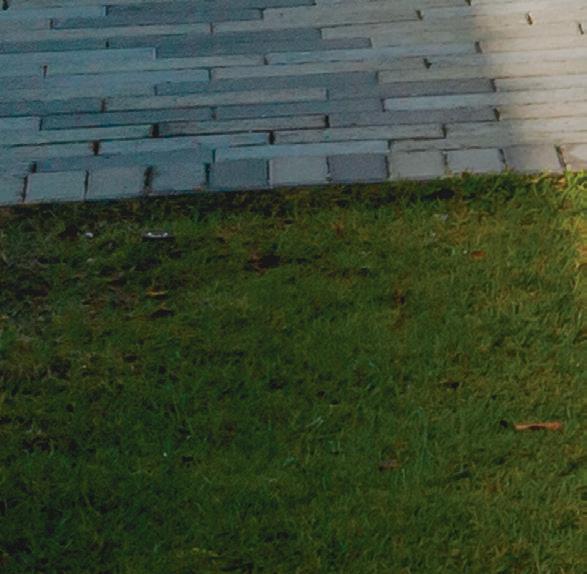





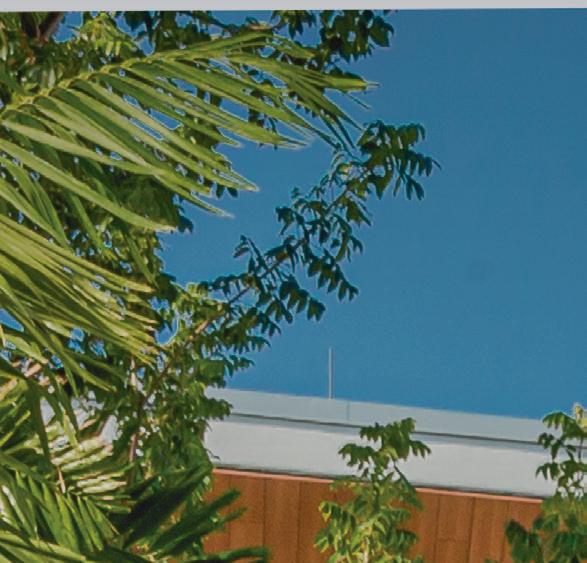

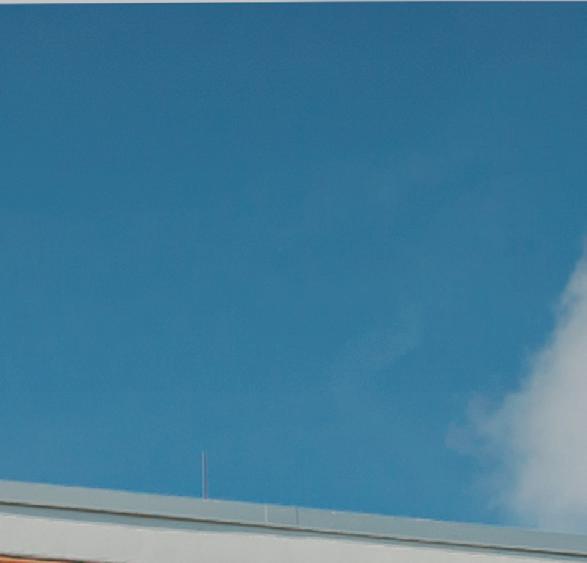




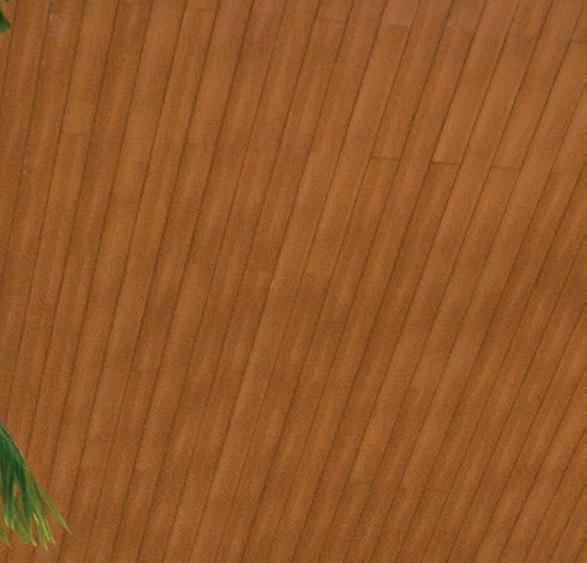
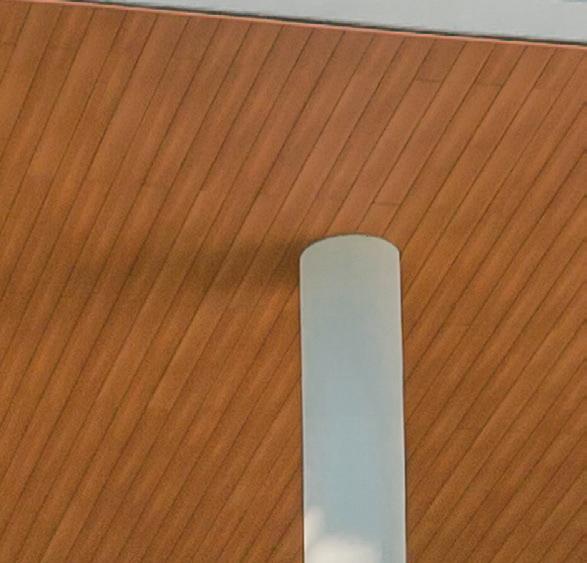
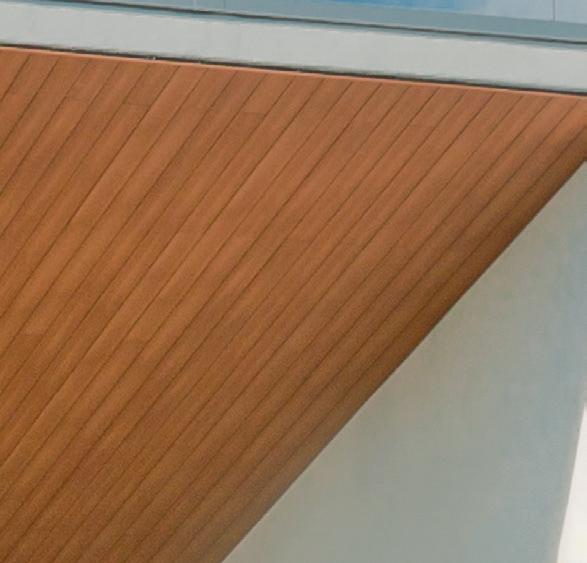


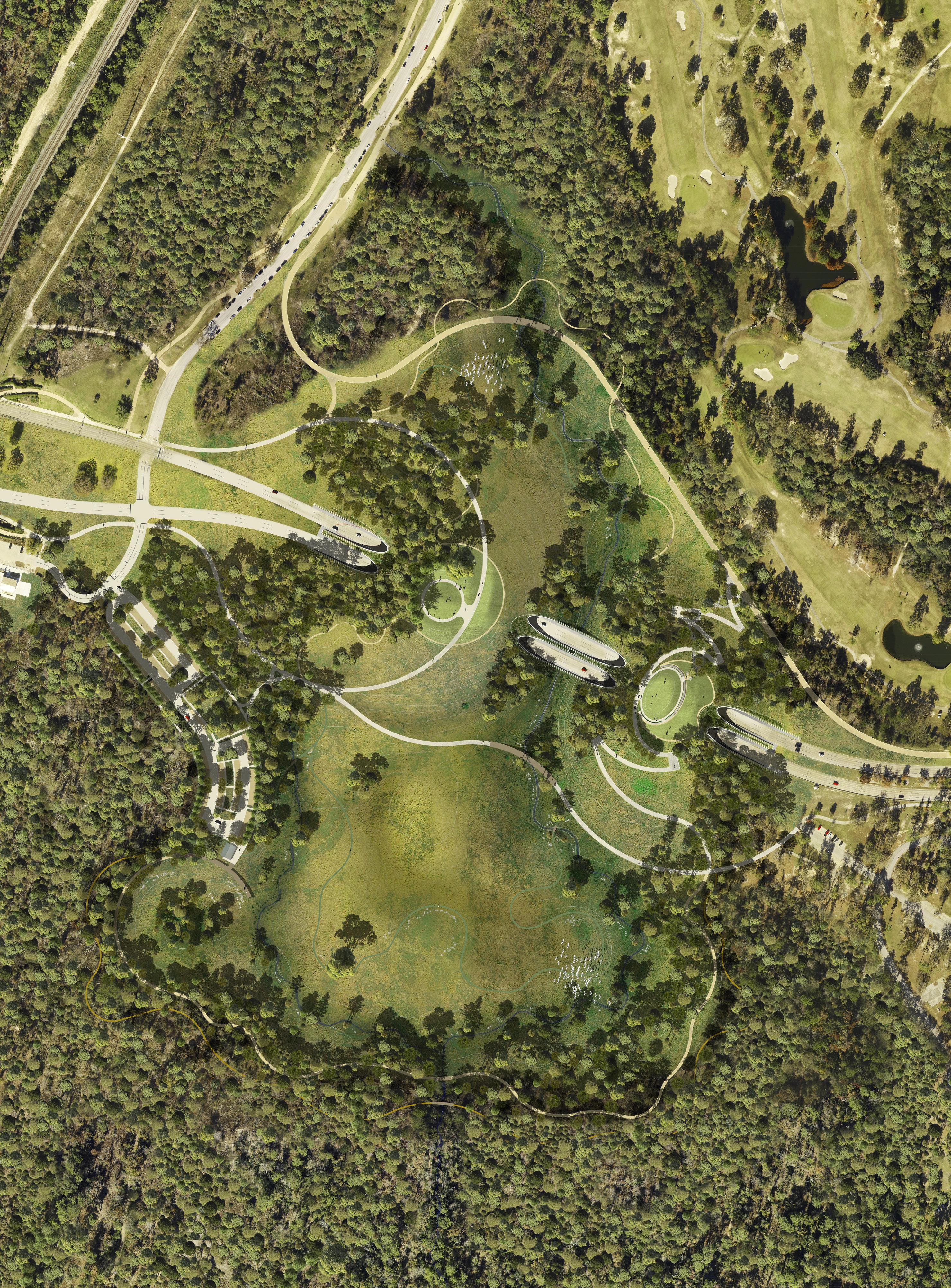
The upcoming need for infrastructural invest ment in the United States is an extraordinary opportunity for the community of landscape practitioners. There is powerful potential in the alignment of infrastructural needs with the design community’s tools to creatively address some of the most pernicious issues facing our society today, including an interrelated set of social, cultural, and environmental crises. The rapid decline in biodiversity, increase in climate extremes, and social disenfranchisement of minority communities, coupled with failing infrastructure, are urgent issues that should be front of mind in reimagining the critical networks of our world and our nation. The best solutions will be found within innovative collaborations across disciplines that align the engineered, ecological, cultural, and social.
In recent years, landscape architects have delivered compelling projects that punch above the typical response of engineered solutions by utilizing multidisciplinary design approaches with multivalent goals. Rather than simply capping an interstate, OJB established a thriving public landscape in a dense urban area of Dallas. Field Operations’ Tunnel Tops proj ects in San Francisco’s Presidio, which opened this year, yield a substantial link between the Drill Field of the Presidio and Crissy Field Park by Hargreaves Associates along the shore, de signed in 1990. These projects reimagine trans portation infrastructure to deliver generous urban experiences that encourage new forms of community, gathering, and celebration.
Too often parks are seen as empty land, “green space,” a tabula rasa, ripe for devel opment rather than recognized as essential contributors to urban life. Memorial Park, Houston’s largest park, consists of 1,500 acres of forest, river, and prairie, much of which was once inaccessible to the public, owing to nearly a century of neglect and lack of investment. During World War I, the site was Camp Logan, a training ground for soldiers preparing for battle. (The race relations of the era heightened tensions between Black soldiers and white local police officers, culminating in a riot in 1917.) At the end of the war, a prominent Hous ton family suggested that the camp become a public landscape, envisioning it as a memorial to the soldiers who trained there. Without a plan, however, it was treated as a wilderness park, untended, with athletic facilities scattered haphazardly across its expanse. In the 1950s, an ill-conceived infrastructure project split the poorly tended park in two when six lanes of roadway were built.
In 2012, after four years of severe drought, the park faced another devastating blow: Up to 80 percent of the forest canopy died, providing the wake-up call the city needed to rebuild its largest public landscape. Nelson Byrd Woltz Landscape Architects was hired in 2013—and
after two years of community input and design work, the firm presented a comprehensive vision for the next 20 years of enhancing the park’s current assets; creating new public destinations; and addressing major infrastructural needs of parking, water quality, stormwater management, resiliency, biodiversity, and connectivity.
A collaborative design approach in an urban landscape of 1,500 acres can address environmental infrastructure at scale and in layered and powerful ways. Goals for Memorial Park included cleaning stormwater, storing water for irrigation, mitigating flood damage, restoring biodiverse native prairie and forest communities, re-establishing wildlife connec tivity, and reducing the heat island effect. Of equal importance, but perhaps less evident, is the stewardship of cultural landscape resourc es alongside the ecological assets, revealing the stories of the peoples who have occupied and used this land over centuries. From the Karankawa people, Spanish settlers, and west ward expansion to World War I and the modern day, the design of each project within the park entwines ecological and cultural revelation with the human experience of the landscape.
Opened to the public in 2021, the Eastern Glades, a 100-acre section of the park, com bine sustainable parking design, stormwater mitigation, wetland conservation, and forest restoration with new amenities for park users. A newly constructed five-and-a-half-acre lake captures and treats stormwater and in the
process offsets millions of gallons of potable water to address the irrigation needs for large areas of the park. Architectural interventions of gates, piers, pavilions, and terraces offer clues that acknowledge the military history of the site, and extensive trails engage visitors in the diverse restored ecosystems and cultural land scapes. These new amenities demonstrate the successful integration of sustainable initiatives without renouncing the consideration of the human experience in large-scale infrastructure.
Perhaps the most ambitious project from the comprehensive plan for Memorial Park is the highly complex 100-acre Land Bridge and Prairie Project, which will open to the public in December. This infrastructure project builds on the precedents of Dallas’s Klyde Warren Park and the Presidio Tunnel Tops to deliver a multilayered landscape of green infrastruc ture, stormwater management, and human and wildlife connectivity. Four tunnels made of high-performance concrete shells accommo date traffic while supporting two earthen pla teaus, rising to about 35 feet above grade, that offer sweeping views of the Houston downtown and uptown skylines. On the Western Mound, interventions at ground level reveal information about the surrounding native ecosystems as they carry visitors to these vantage points, and at the top, nearly 1,000 linear feet of benches foster impromptu public performance and in teraction, while designed elements reveal solar alignments during the equinoxes and solstices.
Ecologically, the project establishes nine acres of native savanna and 45 acres of Gulf Coast prairie that filter stormwater before slowly releasing it into Buffalo Bayou. Under the direction of the Memorial Park Conservancy, native seeds from local prairie fragments were collected and cultivated over the past four years to be used in the project, making this an extraordinary precedent of urban prairie resto ration. Throughout this infrastructure project, the human experience is enriched through carefully presented details about the history and ecology of the site, through newfound vistas across the land, and through meaningful immersive experi ences in native Texan ecologies.
The potential for this level of positive impact on biodiversity and the human experience lies latent in every major infrastructure engineering project of the day. It is paramount that the land scape and architecture design communities lead the way in rethinking our urban systems. The tools of design are powerful. If they are wisely applied, we can put the “public” back into “public works.”
Previous spread: A site plan of Memorial Park
Above: Memorial Park under construction
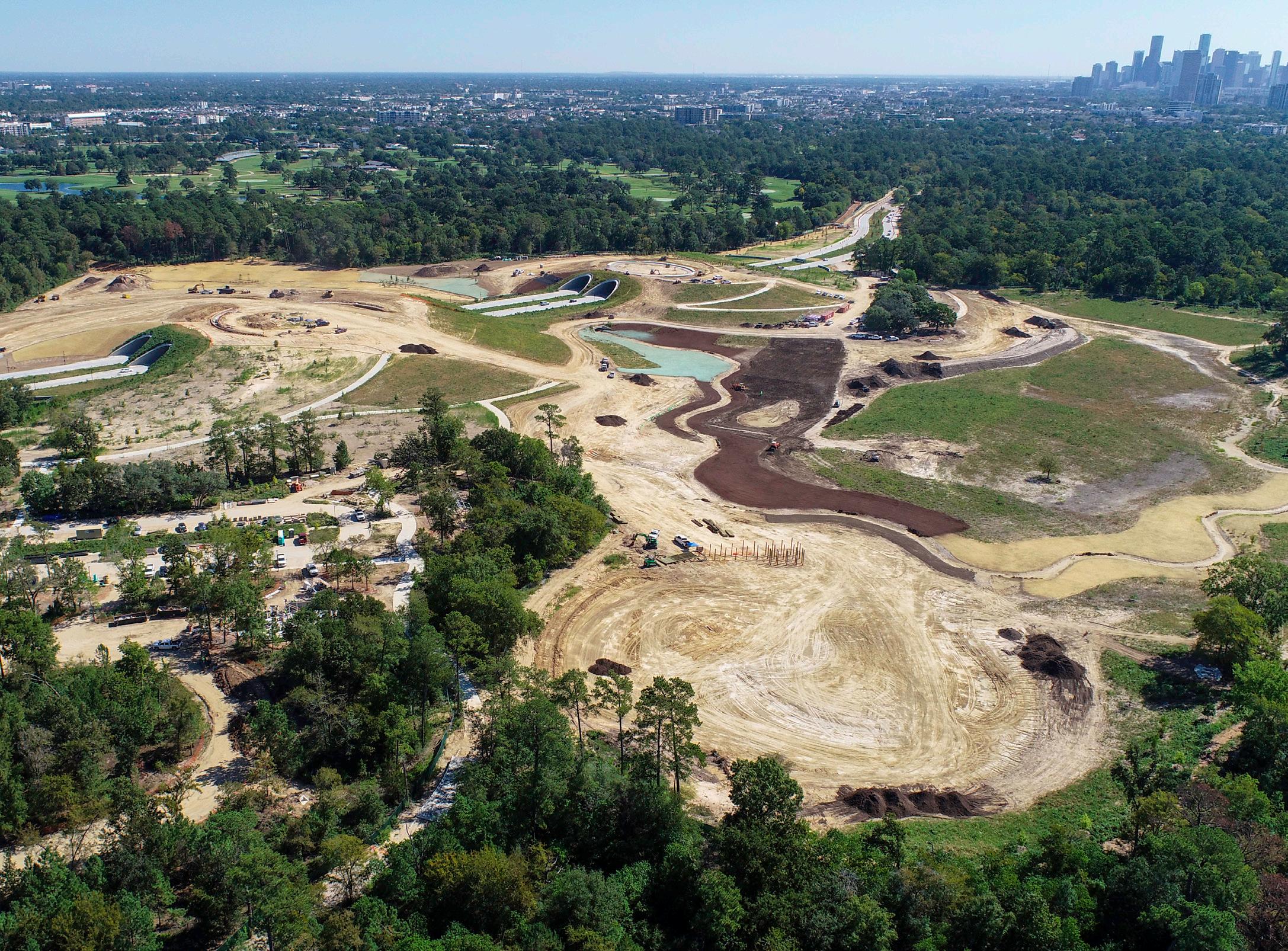 Thomas Woltz is principal of Nelson Byrd Woltz Landscape Architects.
Thomas Woltz is principal of Nelson Byrd Woltz Landscape Architects.
Seeing landscape architecture as part of our nation's essential infrastructure only deepens its relevance today.




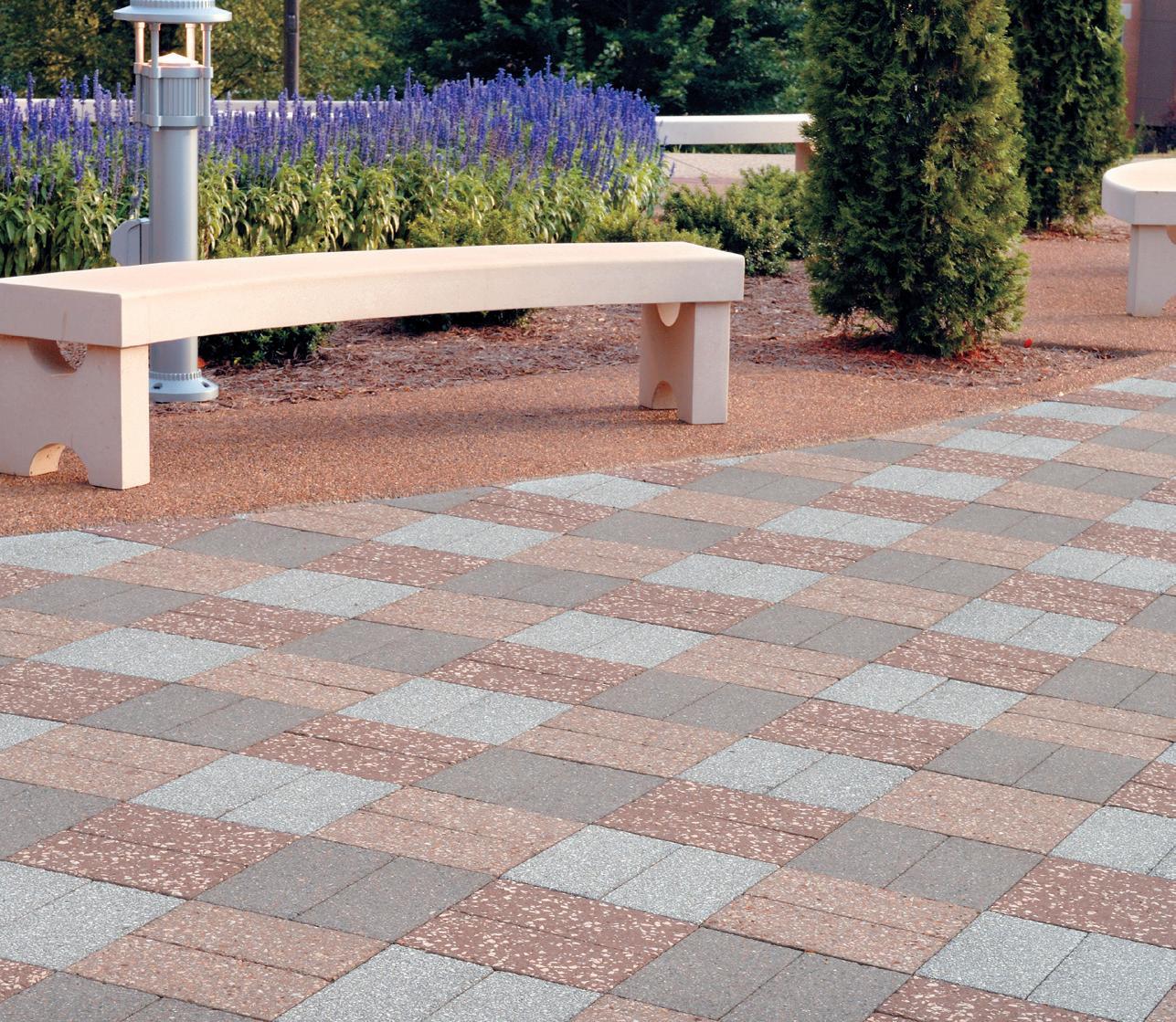
Produced with Post-Industrial Recycled Content, Asphalt Block is a unique paving alternative. Available in several shapes and sizes and a variety of colors and textures, Asphalt Block is extremely durable, soft under foot and spark resistant.

Three landscapes by Surfacedesign, SAW, and Hood Design Studio tell the story of present-day development in the Bay Area.
In California, the ideal of indoor-outdoor living has never loosened its hold. Even with ever-pressing environmental issues and ballooning population growth, the dream of a seamless integration between inside and out continues to captivate designers and clients alike. Three recent landscape projects in the Bay Area demonstrate this fact, while also illustrating the particularities of today’s California lifestyle.
From a private residential garden in San Francisco’s Pacific Heights to an infill landscape for a multifamily housing development in the heart of Silicon Valley to a multi-acre campus for a tech company in Santa Clara, these three projects vary widely in scale and scope. Nev ertheless, common threads emerge. Besides an overarching concern for water conservation, all three landscape designers explored ways to move beyond the formal, controlled, generic
landscapes of the past and toward a more re gional approach highlighting native plants and local ecology. Instead of lawns and plantings that locate users in an anonymous “anywhere,” landscape design in the Bay Area today endeavors to create a specific “somewhere.” This effort takes today’s environmental realities seriously while still finding joy in the specialness of California living.
Lauren Gallow is a Seattle-based writer and editor covering art, architecture, and design with bylines in AN Interior, Dwell, Metropolis, Interior Design, and Cereal, among other publications.
Left and above: The back yard includes a plethora of native species; the design establishes a layered, textur al garden along the sloped terrain. The pair of cut stone benches, set within an en semble of boulders, refer ence the work of sculptor Isamnu Noguchi.
Landscape
Location: San Francisco
Architect: MEMarchitecture
Interior design: Studio Volpe
General contractor: Dowbuilt
Landscape contractor: Siteworks
This residential viewing garden in San Francis co’s Pacific Heights neighborhood is small but mighty. Designed by local firm Surfacedesign, the 1,500-square-foot garden replaced a previ ously underused rear yard that was dominated by a struggling lawn in deep shade from an oversize beech tree. The new design embraces informal ity, with a staggered limestone staircase leading to a lower terrace and seating area. All around, a native planting palette defined by subtle varie gation brings a luminous quality to the garden, which is visible from the home’s upper floor and exterior deck. “More and more, there is a move away from tamed, manicured landscapes towards something more connected to a larger ecological condition,” Surfacedesign partner Roderick Wyllie told AN. “There is an impulse for the garden to be legible as a part of nature.” A pair of pink dogwoods punctuate the top
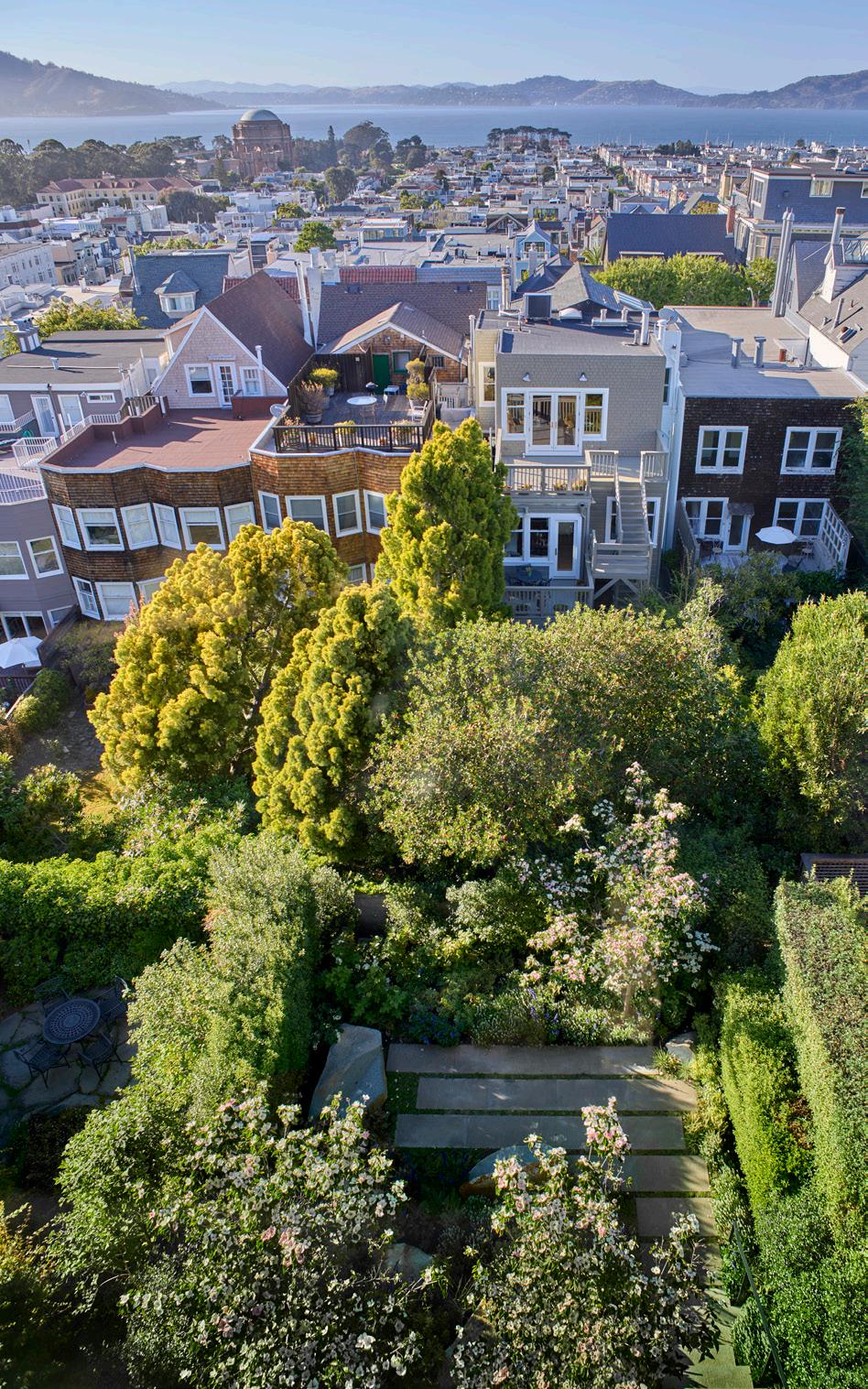
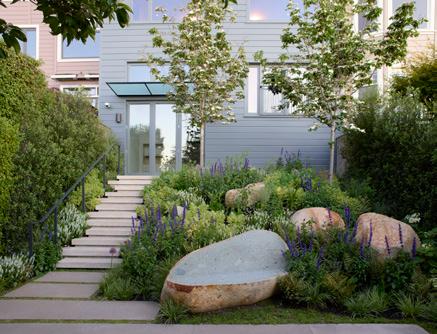

of the garden, which gently slopes down a hill planted with allium bulbs, salvia, veronicas, thistles, ferns, and oakleaf hydrangeas. “Often, the California vernacular has a more informal, meadowy character,” explained Surfacedesign principal Michal Kapitulnik. A pair of Sonoma fieldstones read as boulders from above, com pleting the visual reference to California’s wood land hillsides. Slicing angled wedges from the fieldstones and polishing the cutaway sections allows them to function as seating.
The lush plantings welcome humans and animals alike. Butterflies, bees, and hum mingbirds gravitate to the space, which also functions as a pollinator garden. Although Sur facedesign did not impose an overt ecological program, the character of the planting palette establishes the garden as a microhabitat for local fauna. “This is a living garden and a space for living,” Wyllie said.
Landscape architect: SAW
Location: Sunnyvale, California
Architect: Studio T-SQ
Client: Bay West Development/Lane Partners
Civil engineer: BKF Engineers
Structural engineer: Hohbach-Lewin
General contractor: Johnston Moyer
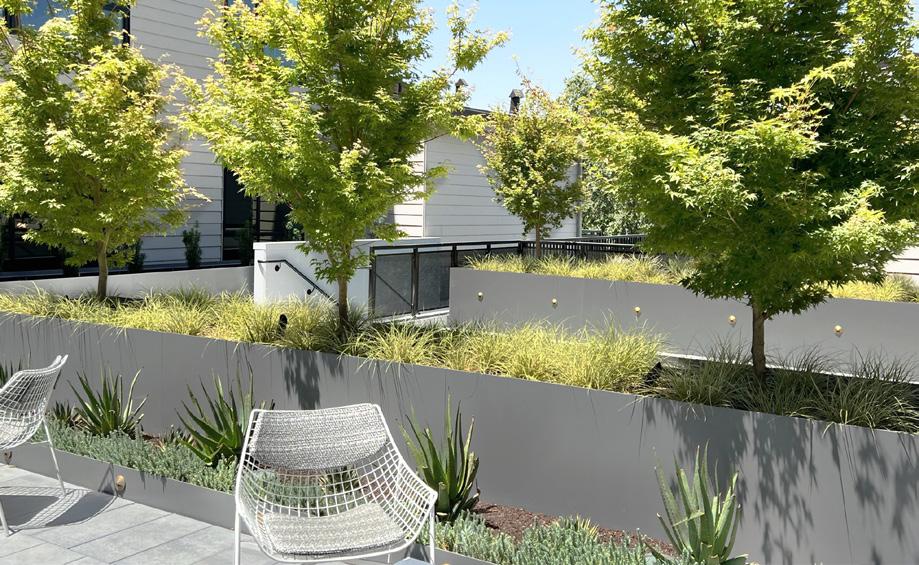
Silicon Valley has become a flash point for the housing crisis inundating California. Here, in Sunnyvale, Spiegel Aihara Workshop (SAW) has designed the landscape for a new mixed-income multifamily housing devel opment. The hearty, hardworking landscape helps weave the project into its context, with terraced gardens connecting the public-fac ing streetscape to a private interior courtyard. A vegetated roof deck with territorial mountain views caps the 75-unit development.
The name references the stand-alone Denny’s restaurant that previously occupied the site and was a community fixture of sorts. The development welcomed Denny’s back as its anchor tenant, and SAW subtly nodded to the restaurant’s previous landscape language with a set of palm trees anchoring the develop
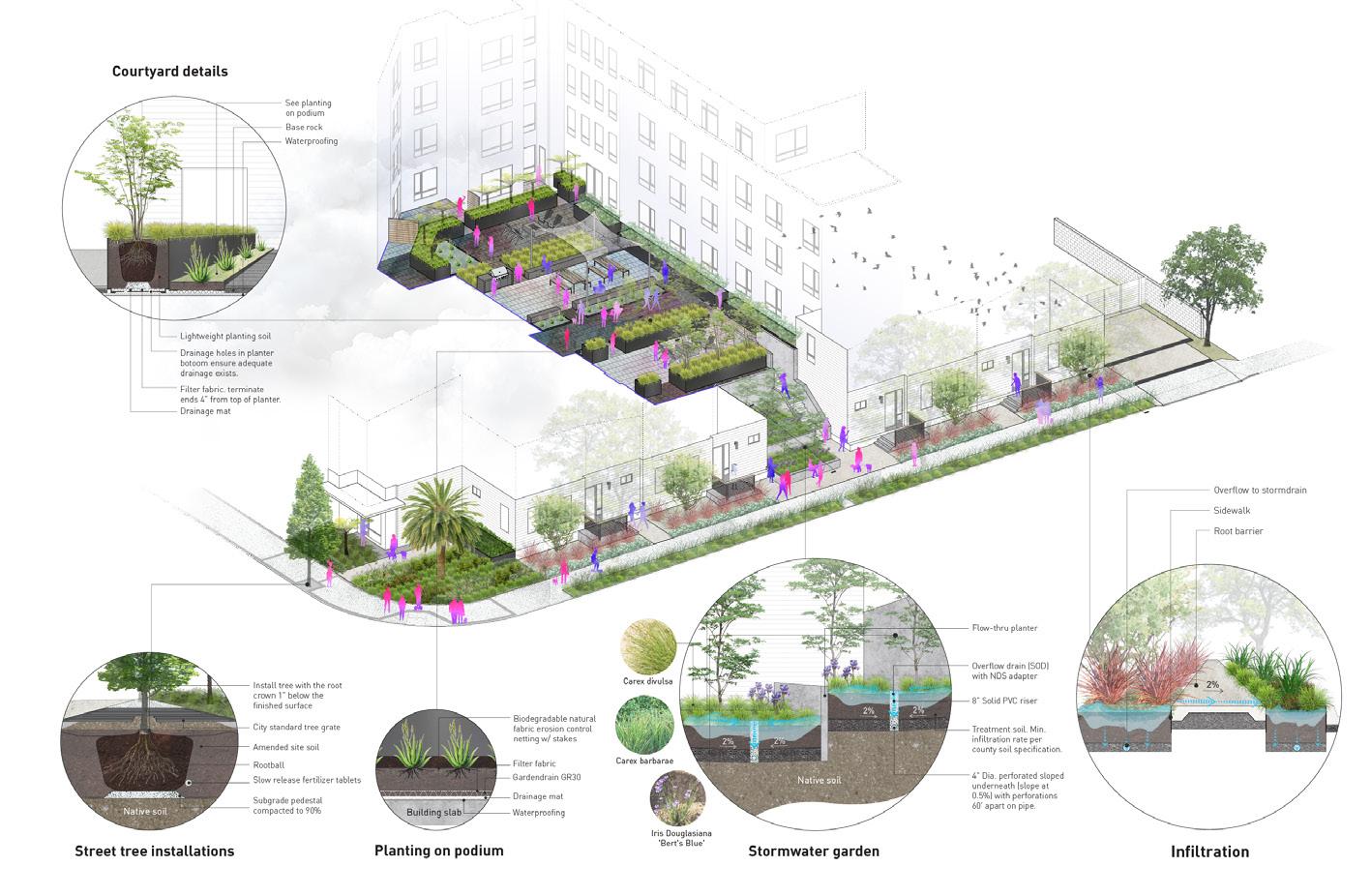
Left: The courtyard's interi or is split up to include firepit lounges, a community grill, and a dining table. The metal bands delineate bands of plantings with variable soil depth, which creates privacy for residents.
ment’s northern, street-facing corners.
Across the development, SAW choreo graphed the plantings to balance visual interest with the need for a low-maintenance, low-water landscape. Deciduous trees, including Japanese maples, Shumard oaks, and Western redbuds, dot the courtyard and accentuate seasonal changes. Reed grasses, sedges, and Douglas irises animate the two designated stormwater gardens, with one sited in front of Denny’s doing triple duty as a planter, stormwater retention, and seating. They wanted these elements to be “part of the design, not just civil infrastructure,” said SAW founding partner and principal Megumi Aihara.
In the courtyard, SAW incorporated hard scape elements, raised planters, and site walls to carve out a series of outdoor rooms for residents to use for small and large gather ings. Throughout, a design goal was to break down the development into a series of smaller spaces, giving each area its own identity with livable outdoor areas. “We’re constantly searching for ways to address in a responsi ble way the very real crisis of housing in our state,” SAW founding partner and principal Dan Spiegel offered. “At the same time, we want to maintain the things that make living in California something special.”
Dogwood Garden architect: Surfacedesign Above: The overall landscape plan steps up into the apart ment courtyard. MARION BRENNER COURTESY SAW MARION BRENNER MARION BRENNERNVIDIA Campus, Santa Clara

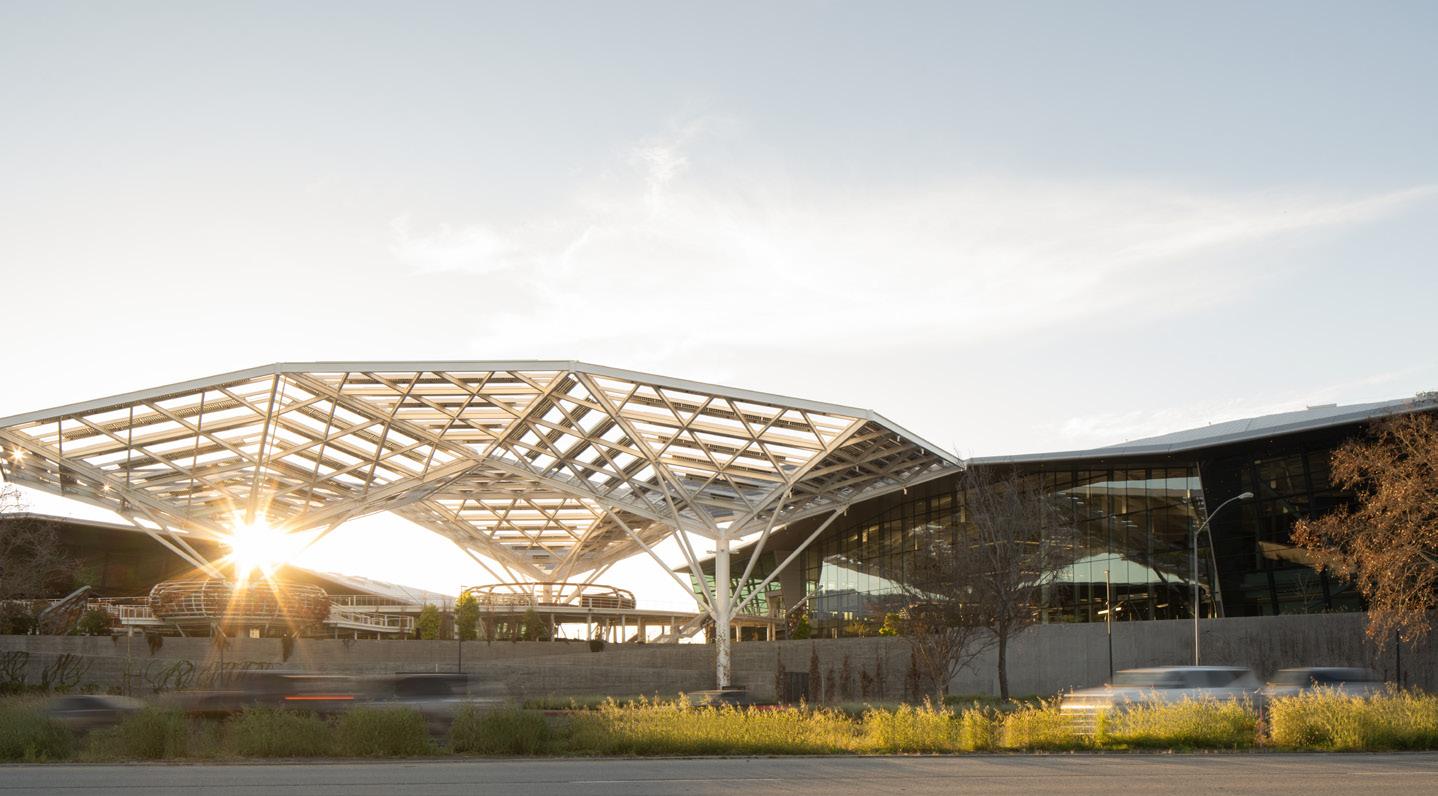
Landscape architect: Hood Design Group
Location: Santa Clara, California
Architect: Gensler
Development manager: Sares Regis Group of Northern California General contractor: Devcon Construction Structural engineering: IMEG Corp.
Living walls: Habitat Horticulture, David Brenner
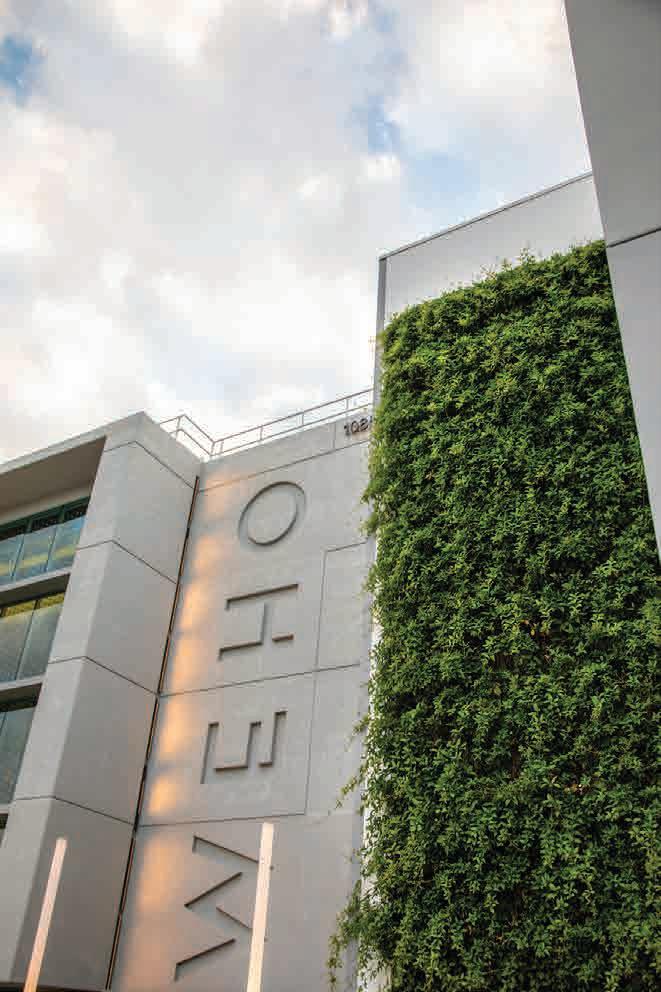
In the Bay Area, tech reigns supreme. While landscape design for corporate tech campus es in Silicon Valley has historically trended toward the decorative and highly manicured, Oakland-based Hood Design Studio took a different tack with the design of a campus for the visual computing company NVIDIA in Santa Clara. “We wanted to move away from an ornamental function to create more usable space connected to the daily practice of work,” explained studio director and principal Alma Du Solier.
For the 1.5-acre open space between NVIDIA’s two buildings, Hood Design Studio prioritized the notion of an inhabitable land scape and created hardscape and architec tural elements, including a dual-structure tree house where staff can seamlessly transition work from inside to out. Another inspiration was the larger regional landscape of the South Bay, where rolling hills and agricultural functions abound. A large, trellislike shade structure covers the tree house, providing relief from direct sunlight while nodding to the functional agricultural legacy of the trellis form. Lined in PV panels, the structure also generates power for the buildings.
The landscape spills across two levels,
with Hood Design Studio integrating over 64,000 individual plants and nearly 400 trees. Combining native plants like artemisia, carex, and bearberry manzanita with adaptive non-native plants, including strawberry trees and varietals of adapted red oaks, helps the landscape stand up to the varying levels of sun and shade, as well as the potentially high levels of sodium in the recycled water used for irrigation. Ultimately, Hood Design Studio’s goal was to push the envelope and create a landscape that felt connected to a regional identity. In some ways, tech companies are the perfect clientele for this atypical approach.
“This project can begin to open people’s eyes and say, ‘Be daring,’” Du Solier insisted. “It is the landscape architect’s responsibility to push for progressive ideas, but it requires a willing client partnership.”
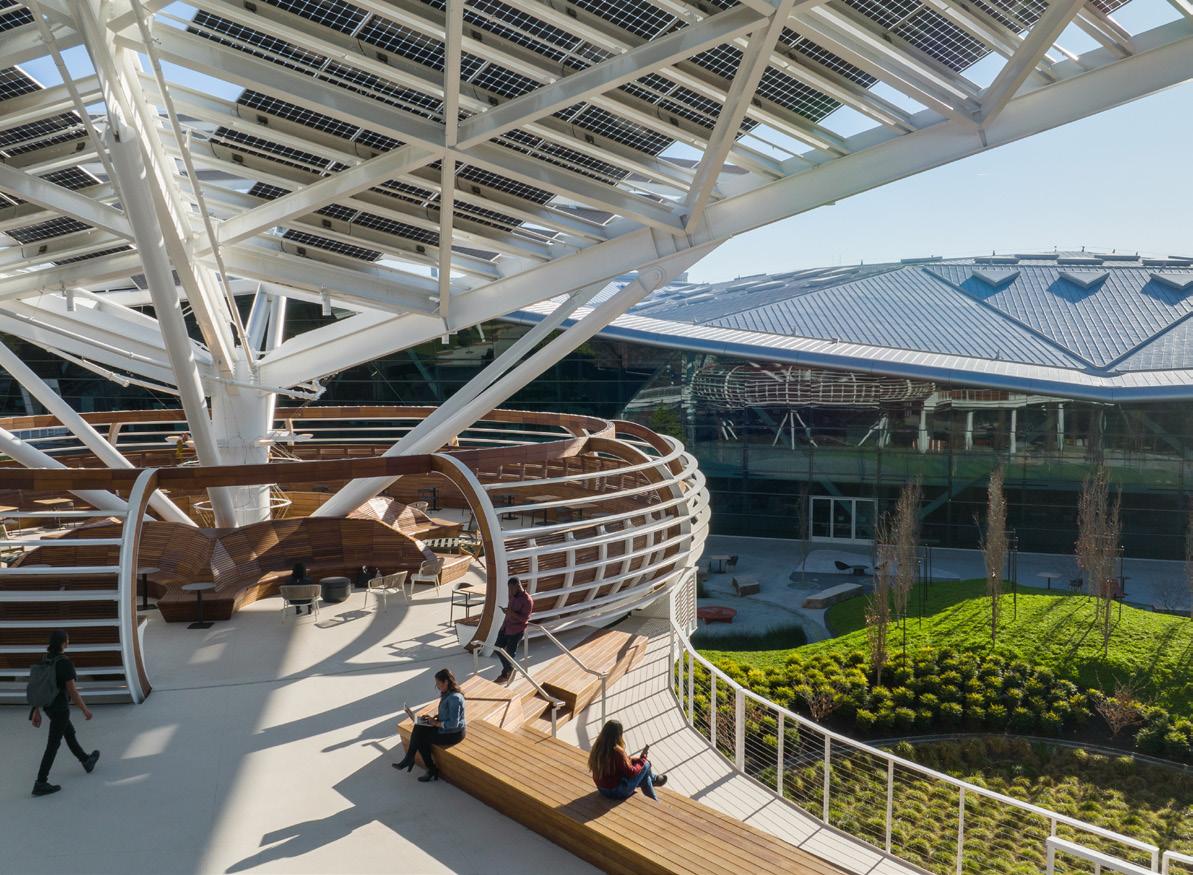
like
Topped with pho tocvoltaic cells, they encour age outdoor work through the provision of shade, electricity, desks, and gathering spaces. Below, the landscape maxi mizes the number of trees on site and creates different ways of inhabiting the landscape.
Above and left: The large trel lises, designed with Gens ler, are meant to function treehouses. © JASON O ’REAR © JASON O ’REARoften seems drab, cold, or uniform. But in the case of the following

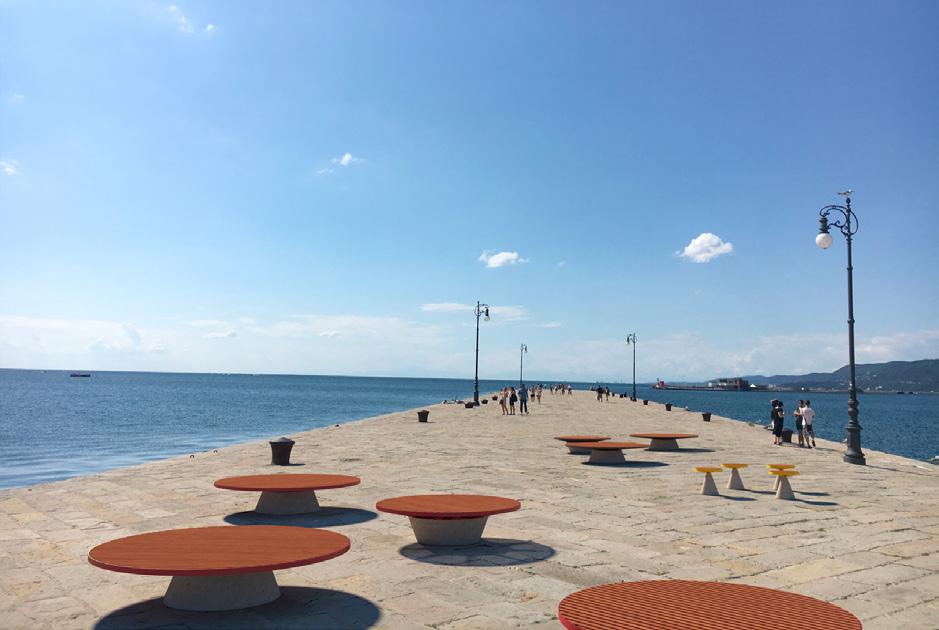
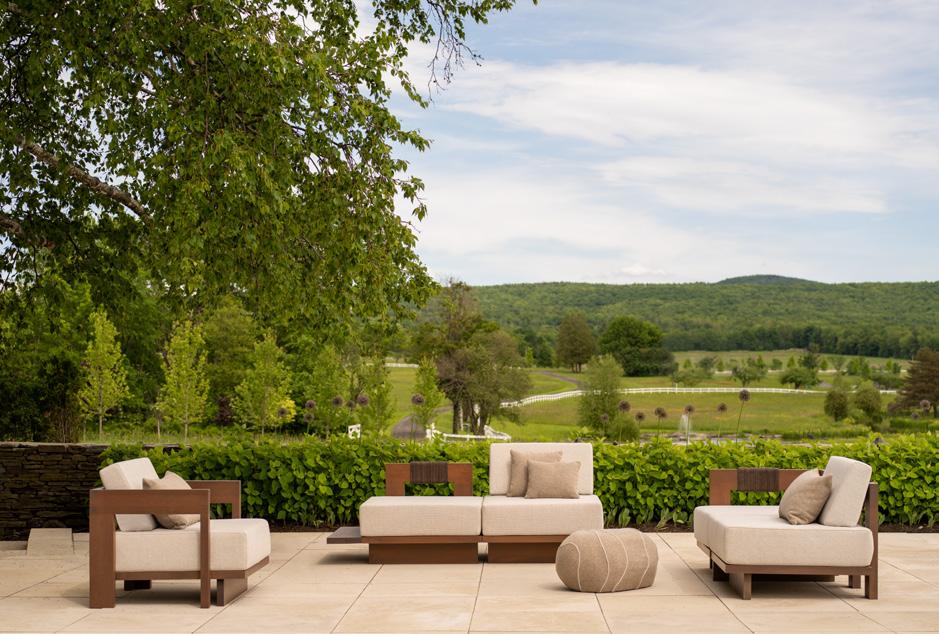
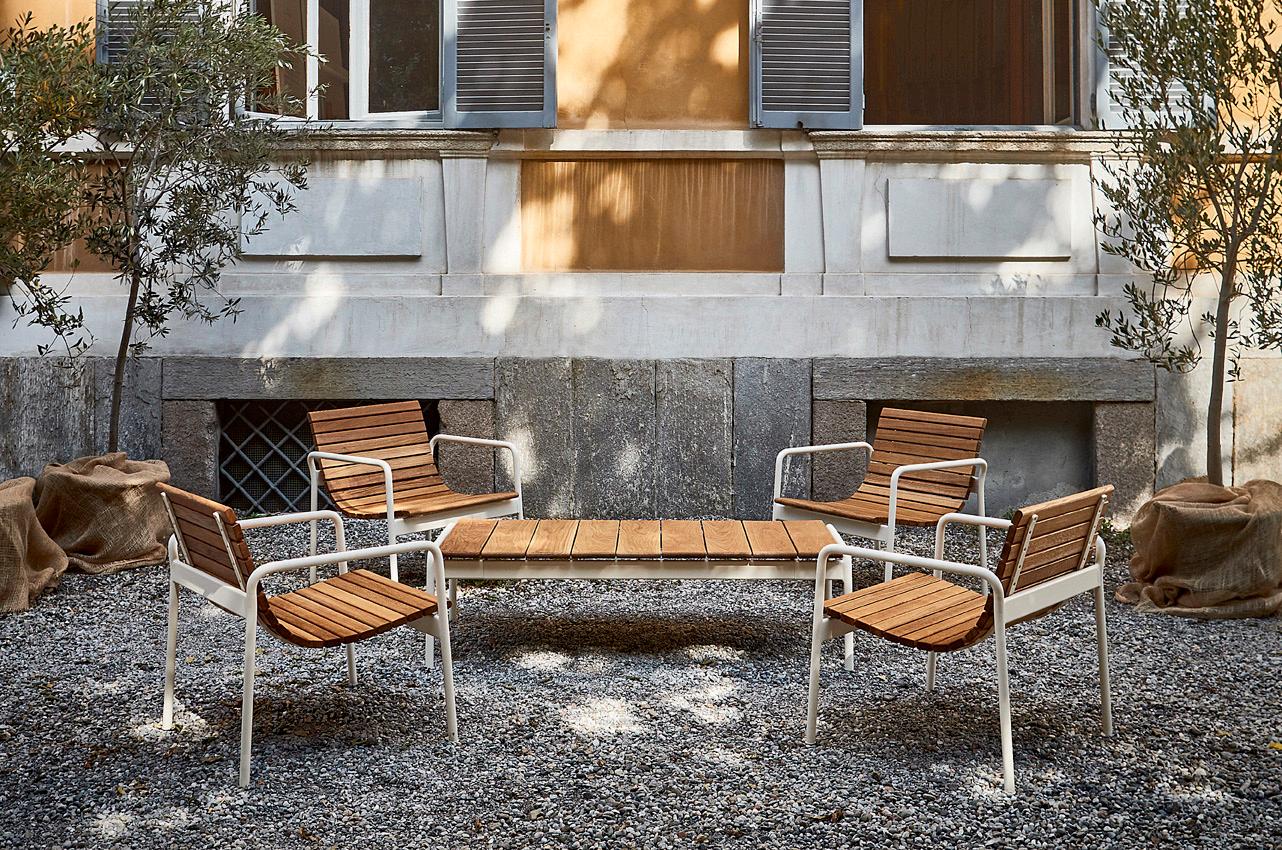

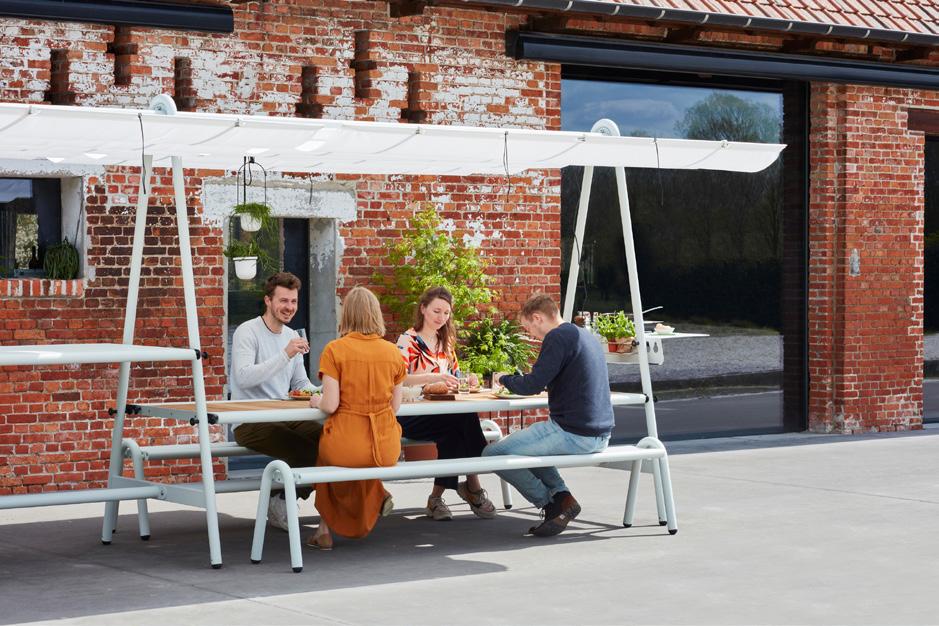


no

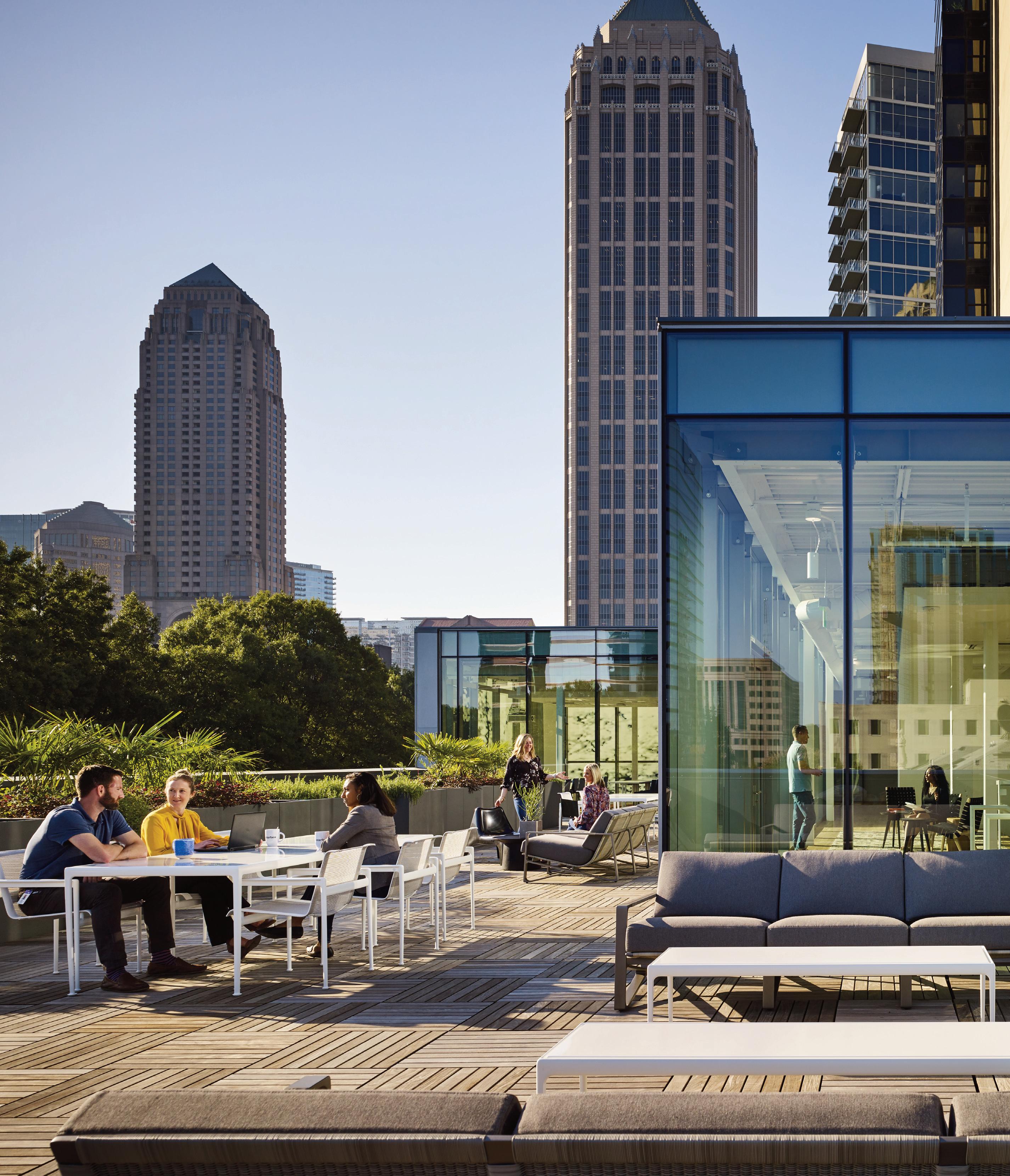
After establishing a master plan for Hudson Square and realizing a trio of new parks, MNLA delivers a leafy streetscape for this developing Manhattan neighborhood.
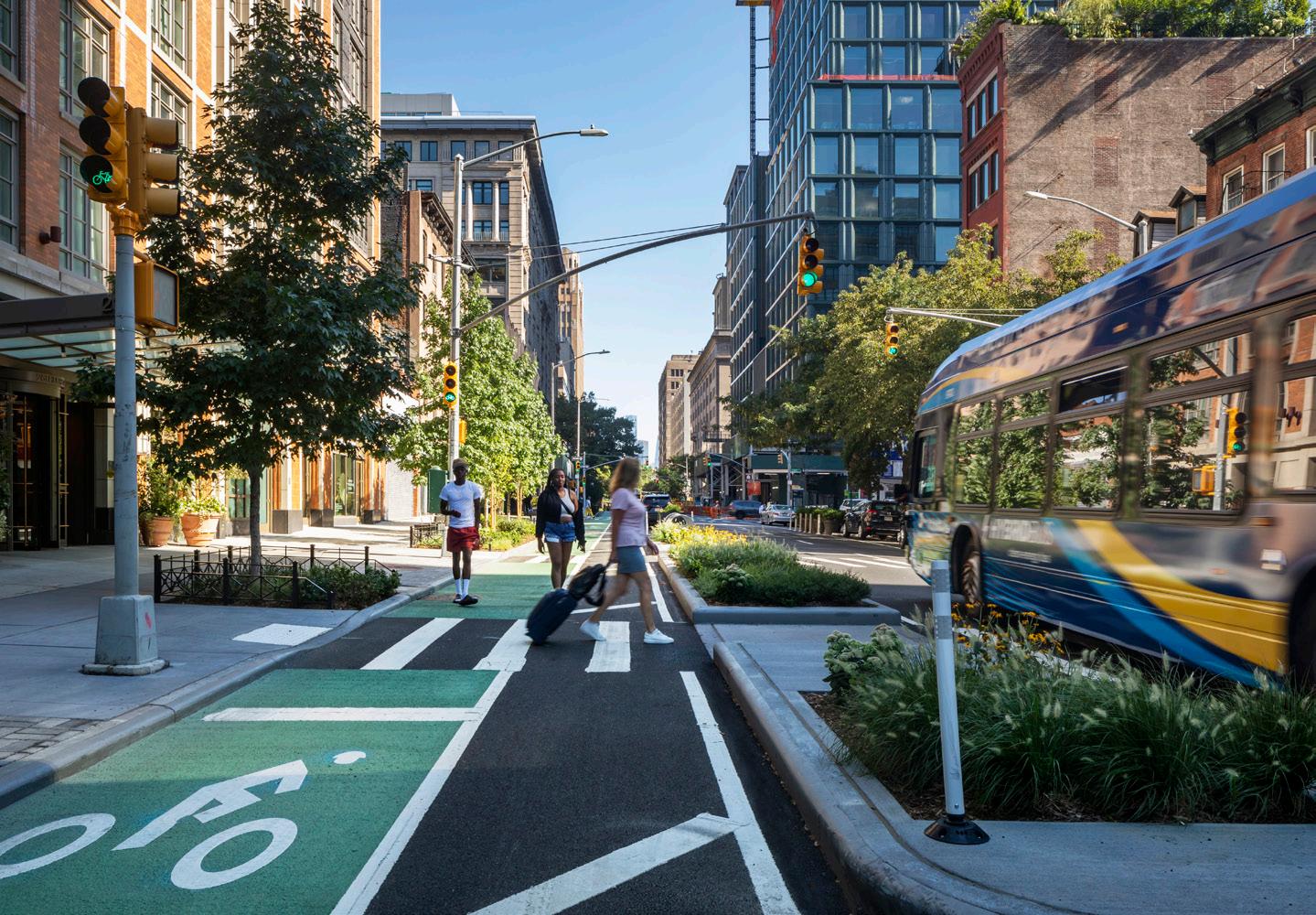

Landscape architect: MNLA
Location: New York
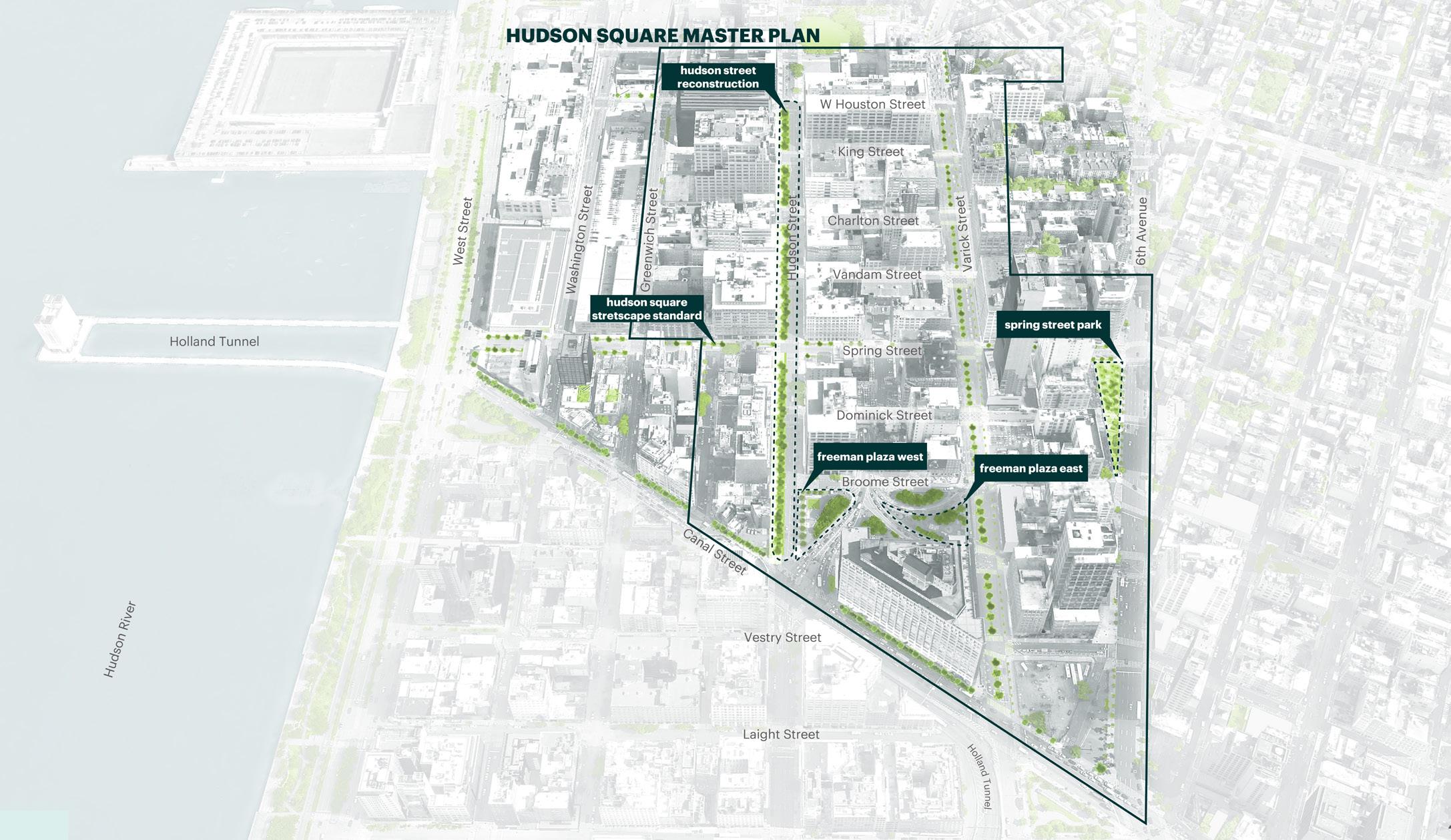
Hudson Square Streetscape Master Plan
Client: Hudson Square Business Improvement District
Zoning analysis: Rogers Marvel Architects
Traffic and pedestrian analysis: Arup
Lighting analysis: Arup Lighting Industrial design: Billings Jackson
Signage and graphics: OPEN
Surveying: Mercator
Hudson Street Reconstruction
Client: Hudson Square Business Improvement District, NYC Department of Transportation, NYC Economic Development Corporation
Civil Engineering: Sam Schwartz Engineering
Contractor: Prima Paving
A decade in the making, the process of trans forming Hudson Square into a neighborhood has wrapped up its final master-plan stage. As with many neighborhoods, and especially those that are being redefined on a larger scale, defi nitions of Hudson Square’s boundaries differ depending on whom you ask. Historically, this area was known as the Printing District in the early and mid-20th century. By the 1970s and 1980s, the companies had left, but the shells of their buildings, characterized by both large footprints and floor plates, remained. Hudson Square was upzoned in 2013, signifying a major turning point in the area’s future. Commercial and high-end residential space has quickly filled in the neighborhood, including the Skid more, Owings, and Merrill–designed Disney New York building currently under construction.
Three years prior to the official change in zoning, landscape architecture firm Mathews Nielsen Landscape Architects (MNLA) began work on a master plan with the Hudson Square Business Improvement District (HSBID). The plan included four component projects: Free man Plaza East and West, completed in 2013 and 2014 with subsequent renovations; Spring Street Park, completed in 2018; the Hudson Street Reconstruction, completed in 2022; and the Hudson Square Streetscape Standard, also completed this year. While the Freeman Plazas brought much-needed park space to the neighborhood, and Spring Street Park con tinued this greening, it was not until the Hudson Street Reconstruction that the neighborhood’s main thoroughfare was addressed.
As MNLA founding principal Signe Nielsen told AN, about 3,000 people lived in Hudson Square when the firm began working on the master plan. Following rezoning, the master plan was designed for an additional 2,000 to 3,000 residents, 5,000 students, and an em ployment base projected to triple from 20,000 workers to 60,000. Nielsen said, “Hudson Street had all the characteristics to become a place, not just a street.”
MNLA’s reconstruction of Hudson Street narrowed the street by four feet, and placed bike lanes between the sidewalk and medians, shielding cyclists from car traffic. The wide sidewalks allowed MNLA to add a second row of trees and inset benches—170 in total—within the planted beds.
Given the neighborhood’s low elevation and the city’s increasingly common flooding events, proper drainage design was crucial for MNLA when reconstructing Hudson Street and establishing the Hudson Square Street scape Standard. As Nielsen described it, the
standard that MNLA developed is “a minimum 30-foot-long tree ‘pit’ ... comprised of an open tree pit 10 feet long (per Department of Parks and Recreation standard) with an additional 10 feet on either side of the pit, which is filled with structural soil and covered with perme able pavers.” The space of the tree bed allows for ample root space—a luxury in some urban areas—and increases permeable surface and stormwater storage capacity.
Nielsen shared that Hudson Square is now home to over 500 trees from 23 species, which will capture 5.6 million gallons of water and 90,000 pounds of carbon annually. The planted beds include evergreens, which will hopefully give the neighborhood year-round greenery with four-season interest, and multi ple layers of shrubs and trees, which Nielsen hopes will block the view of cars as they grow.
Nielsen emphasized the importance of de sign-build in delivering the project, which she noted was relatively new for New York City. In the realization of the master plan, subsurface electricity lines posed risks, as their precise locations were unknown in some cases. The related risk was assumed by the utility com pany, rather than public entities or the HSBID, allowing the master plan to proceed while avoiding delay costs and change orders.
The project was delivered on time despite the pandemic, but its eventual success depends upon the neighborhood’s continued growth. Though Hudson Square is ideally located, filling office space post-COVID re mains a challenge in the city. Still, local chains like Westville and Maman have set up shop here, and the shielded bike lanes and shaded sidewalks provide optimism for better street design citywide. Chris Walton
Above: In addition to establishing streetscape standards and reworking Hudson Street, MNLA designed three parks.
Right, top and bottom: The new Hudson Street includes elongated tree pits, bike lanes isolat ed from traffic by planted islands, and 170 new benches across its seven blocks.
ELIZABETH FELICELLA ELIZABETH FELICELLA


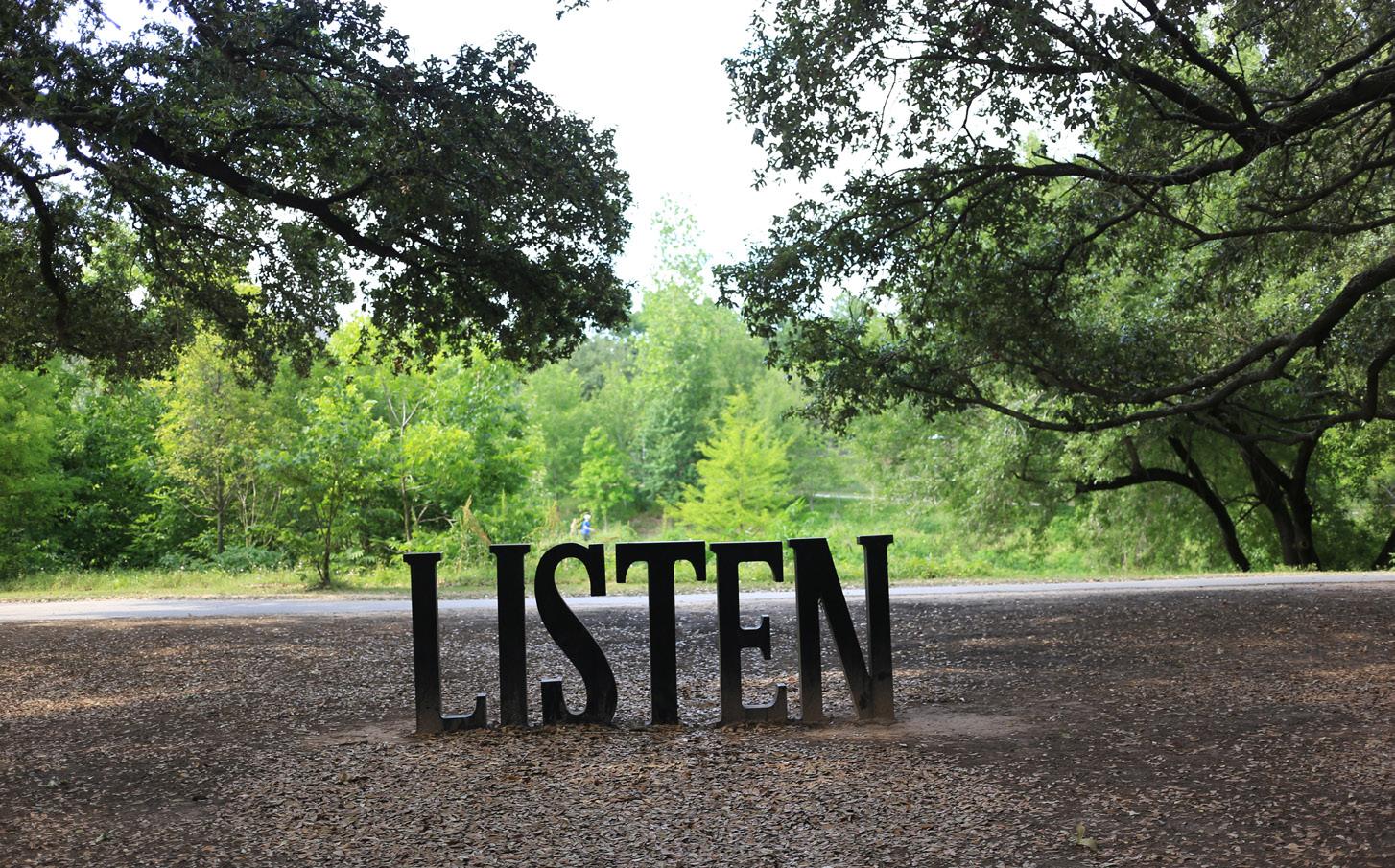 Kevin Loughran | Columbia University Press | $30
Kevin Loughran | Columbia University Press | $30
programmed pathways, the familiar overpriced concessions, and, of course, a swath of new speculative real estate doggedly lining the perimeter. In his recent book Parks for Profit, Temple University professor of sociology Kevin Loughran asks: What was being sold with the postindustrial park?
To build his thesis that such restoration projects helped usher in a new species of privately owned/developed parks, which in turn fueled intense speculative real estate development nearby, Loughran undertakes a comparative history of the High Line (seen in the top accompanying photo by him) and two similar parks that were developed in its wake: the Bloomingdale Trail/606 in Chicago and Buf falo Bayou Park in Houston (seen in the middle and bottom images, respectively).
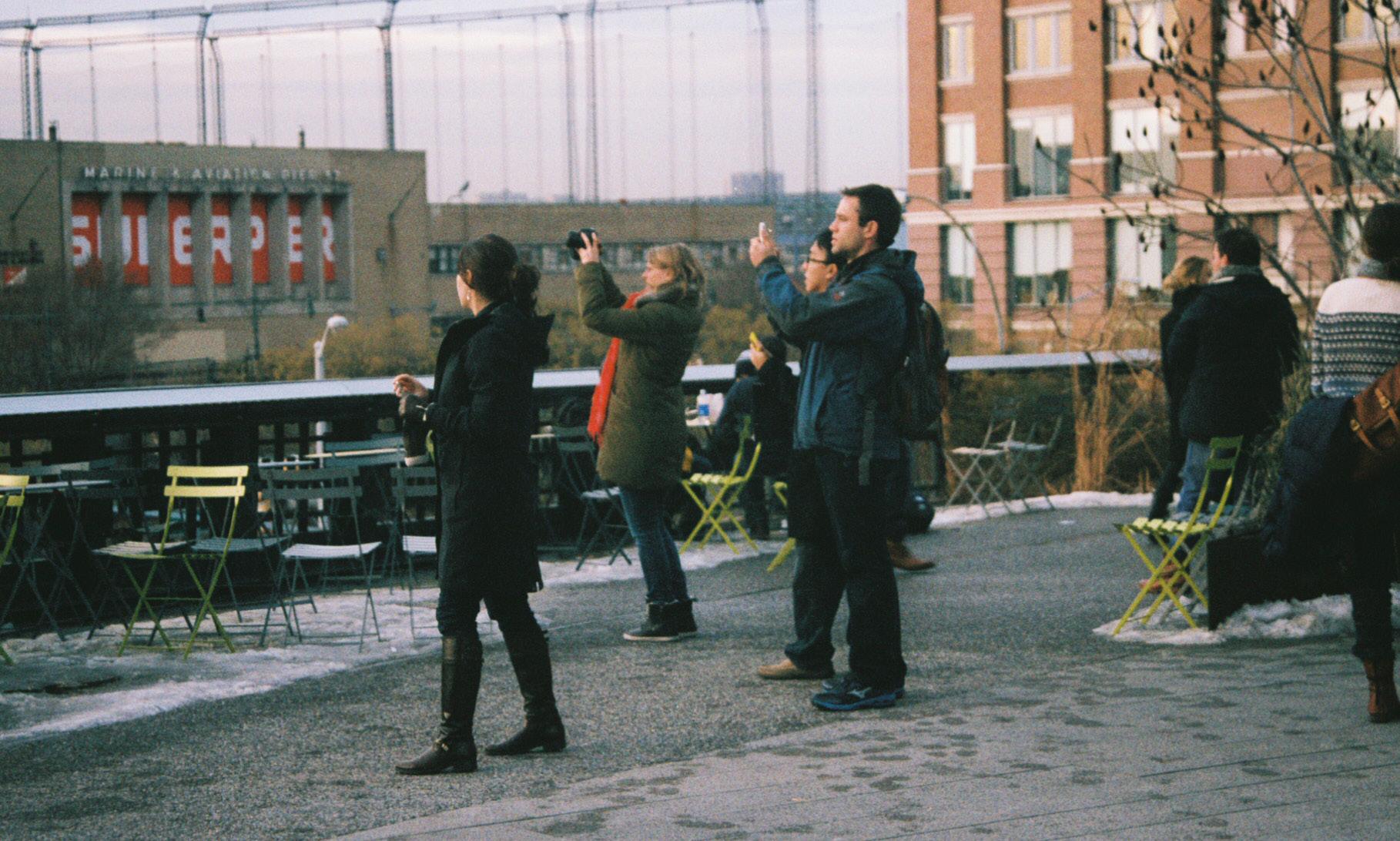
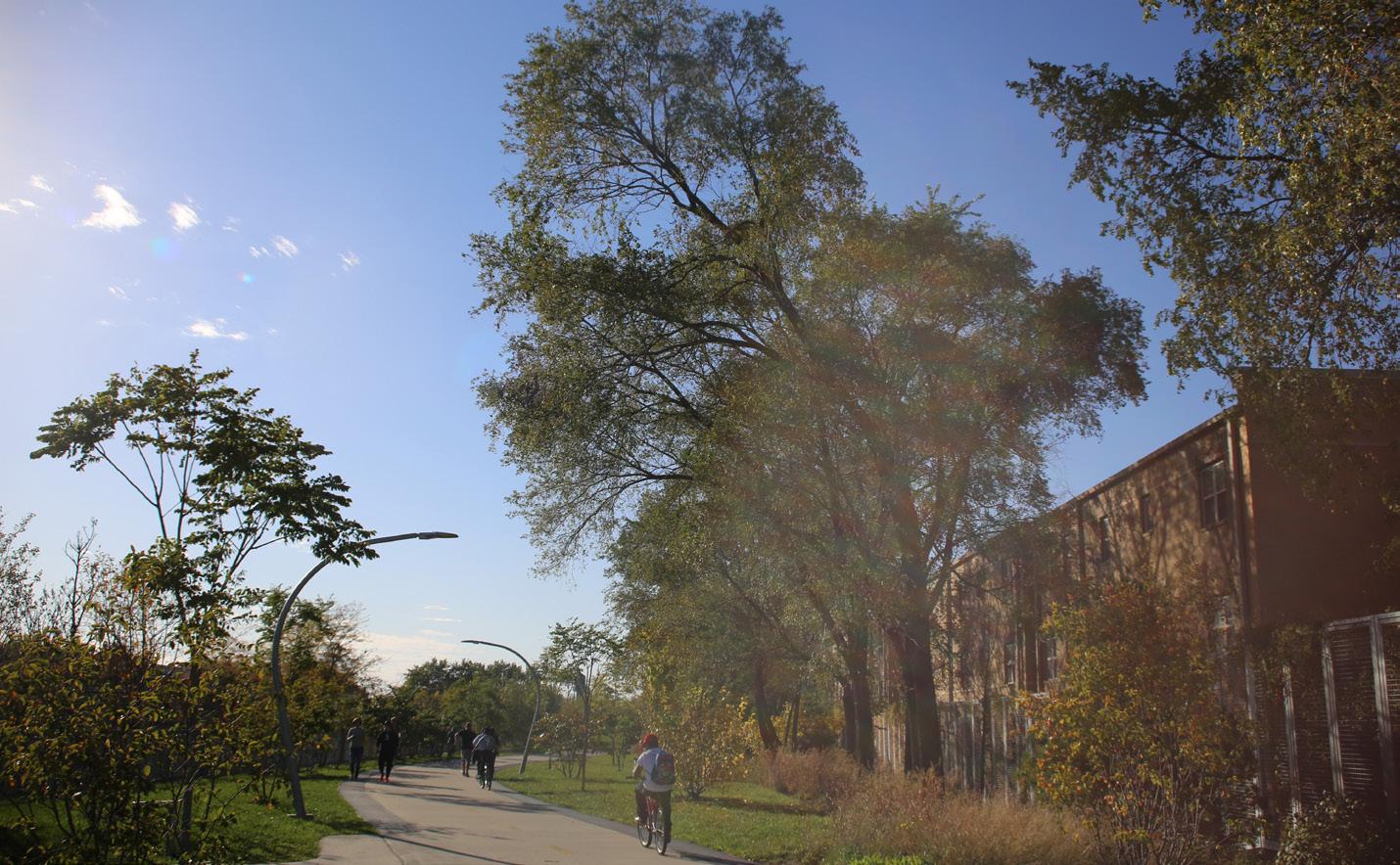
Loughran’s story begins in Chelsea with the Friends of the High Line, which was founded as a grassroots effort by well-connected residents to preserve the abandoned train line in the face of slated demolition on the formerly industrial West Side of Manhattan and follows the project’s progression into a signature accomplishment of the Bloomberg administration. Following the High Line’s success, Loughran’s story moves to Chicago to recount how the Friends of the Bloomingdale Trail’s grassroots vision of a more inclusive intercommunity park was absorbed by the Trust for Public Land and the Rahm Emanuel administration and, lastly, to Houston to place the top-down Buffalo Bayou Park within a larger downtown revitalization plan in the face of urban decentralization. Conveniently, the often-mean dering structure of the book follows Loughran’s academic appointments.
However, despite some clear differences laid out in the consecutive summaries of these parks’ development, all three came at a time of renewed enthusiasm for cities after a period of perceived decline. For Bloomberg, projects like the High Line—designed by James Corner Field Operations and Diller Scofidio + Renfro with Piet Oudolf—were key to enticing the “creative class” to move back to New York, following decades of white flight. There had already been a shift toward privatizing parks since the 1980s, with developers building public plazas in exchange for height bonuses, and high-profile private park corporations such as the Central Park Conservancy emerged to fill the funding gap for some green spaces as the city’s Parks Department faced disinvestment. While the blueprint for private development and man agement was already set, to capture a spirit of authenticity, the postindustrial park needed a new aesthetic to match these buzzy ambitions.
nostalgias for danger, sex, drugs” and generally “have a tendency to fetishize and sexualize the excitement and/or fear that gentrifiers find in ‘discovering’ furtive places.” With the help of engineers and landscape architects, some ex panses that have been somewhat unsightly or unsavory to an incoming higher income bracket have been made “safe” and fed back to visitors in an easily consumable package.
Loughran argues that this style naturaliz es these parks within the contemporary city. Instead of having the same impact as the total izing plans for parks in the past, postindustrial parks appear more friendly and inevitable. Buf falo Bayou Park, designed by SWA and Page, is carefully populated with the “kind of nature that might have existed, had an old Bayou not been channelized and planted with the ‘wrong’ grasses and trees, or if elevated railroads had been left well enough alone.” What results from these constructions of environmental authen ticity are “ecologically appropriate spaces with unimpeachable cultural authority,” not just a “capitalist growth machine.”
Furthermore, parks like the 606—designed by a team that included Ross Barney Archi tects, Michael Van Valkenburgh Associates, and Arup—are examples of a “new and powerful urban ideology, which proposed that cities, as dense, communal, carbon-friendly spaces, are humanity’s best hope of surviving climate change.” This constructed authenticity, coupled with the architectural language of adaptive reuse, can be a potent symbol of climate adaptation to which cities and corporations can attach themselves.
It’s not just the foliage that is naturalized. The connective passages of this trio of parks use a new socially constructed concept of nature to Trojan horse a new wave of develop ment into seeming inevitable: The programmed paths easily lead to “consensual surveillance,” the “distinguished” concessions are overpriced and targeted in their messaging, the private governance ensures aesthetic continuity, the massive public subsidies lure real estate inves tors to strike while the iron is hot, the apartment buildings go up quickly, and the inevitable rising property values in the area soon make it harder for low-income residents to remain in their homes. At its best, Parks for Profit illuminates the disconnect between the way these projects were sold to the public with the thrill of exciting new public spaces and the gentrifying impact they had on their surrounding areas.
In September, New York mayor Eric Adams announced $35 million in investment for the design and construction of the first phase of QueensWay, a linear park proposed to stretch from Rego Park to Ozone Park. The first stage of the project, called Queensway Metropolitan Hub and designed by WXY and DLANDstudio, will begin to transform the long-abandoned Rockaway Beach Branch line into a 5-acre open space to be managed by the NYC Parks Department and the NYC Economic Devel opment Corporation. In addition to seemingly foreclosing on QueensLink, a rival proposal to reuse the railway for a new subway connection,
the QueensWay's first stage—a relatively small path bisecting the 534-acre Forest Park—raises questions about its necessity.
The most obvious precedent is Manhattan’s High Line, but, at 13 years old, the now-teenage wunderpark has lost a bit of its initial veneer of novelty. In 2009, when it opened, significant new park projects were uncommon, let alone parks fashioned out of an outmoded elevated train track. But now the typology feels familiar, so much so that untouched artifacts of major cities’ industrial ages—“diamonds in the rough,” or gems even—have become scarce. Invariably, in their place, you’ll find the same obsessively
In contrast with the picturesque of Ol msted’s once-dominant style of landscape architecture, Loughran mints the term imbri cated spaces to describe the intermingling of industrial decay with controlled nature. Instead of evoking an idealized countryside with winding paths, varied elevation, and serene water features like those in South Park (now Jackson Park, Washington Park, and Midway Plaisance) in Chicago, or NYC’s Central Park, imbricated spaces romanticize “industrial land scapes, and, rather than rebuking urbanization, celebrate (a particular perspective on) the city’s visual qualities,” according to Loughran. Manicured lawns are replaced with concrete paths, carefully interspersed with grass poking through the cracks.
Embodying the aspirations of the post-ur ban-decline growth machine, this aesthetic val orized the underdeveloped. Loughran argues that these postindustrial parks “bring together
Even in new parks that weren’t built out of adaptively reused infrastructure, like New York City’s Little Island, a fantasy terrain designed by Heatherwick Studio, the aesthetics of imbricated spaces persist. Despite its opening last year, upon arrival you’ll notice a familiar mix of oxidized metal, exposed concrete, and controlled wild flora as you’re ushered through to the concession stand or the amphitheater. Also, you’ll be politely informed by attendants that no bikes are allowed on the island. Little Island’s flying saucer landed with a price tag of $260 million, while constructing the Queen sWay, it is estimated, will cost $150 million. One was the pet project of a real estate mogul; the other will likely need to continue to wrangle public funds to give New Yorkers a new place to walk. Meanwhile, small neighborhood parks across the city cultivate a more authentic kind of decay, the result of disinvestment.
Michael Nicholas is an editor at FailedAdequate and thoughtful outdoor lighting can go a long way in ensuring a project can be experienced properly at all hours of the day. Whether you’re in the market for a design-conscious portable lamp, searching for an outdoor statement piece, or looking to provide tasteful wayfinding in a sweeping landscape, the following product listings have you covered. Sophie Aliece Hollis
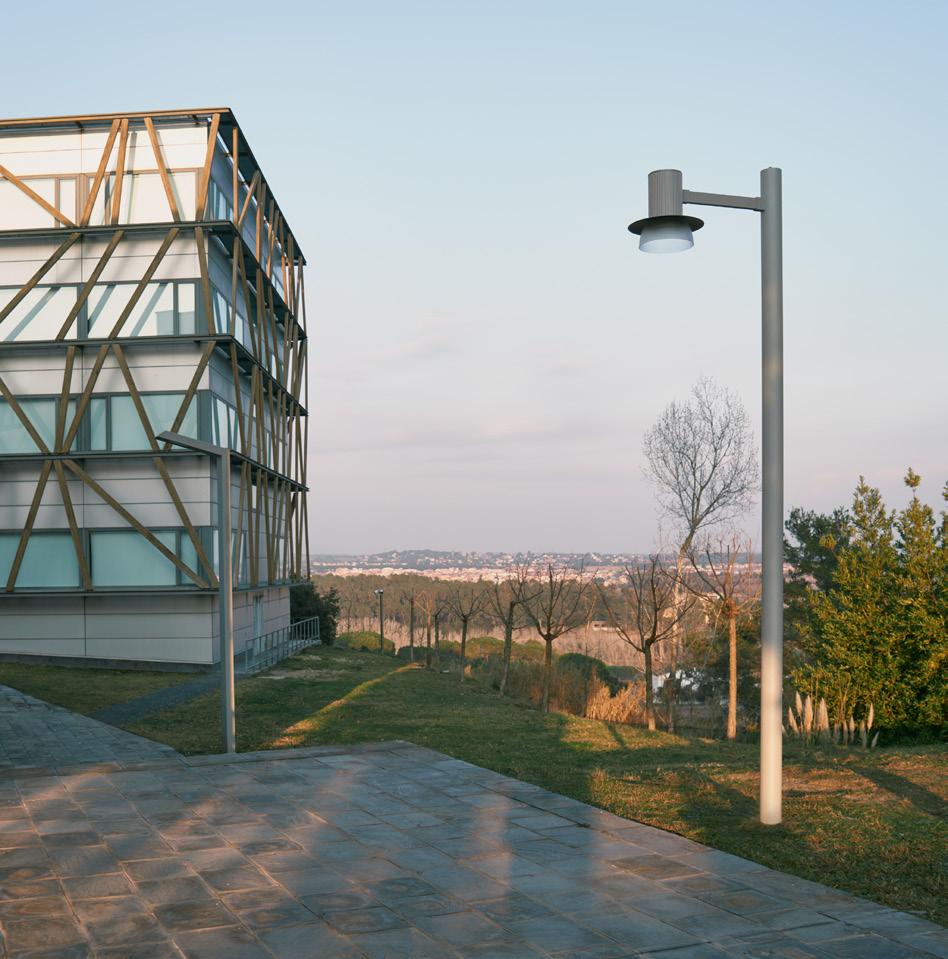
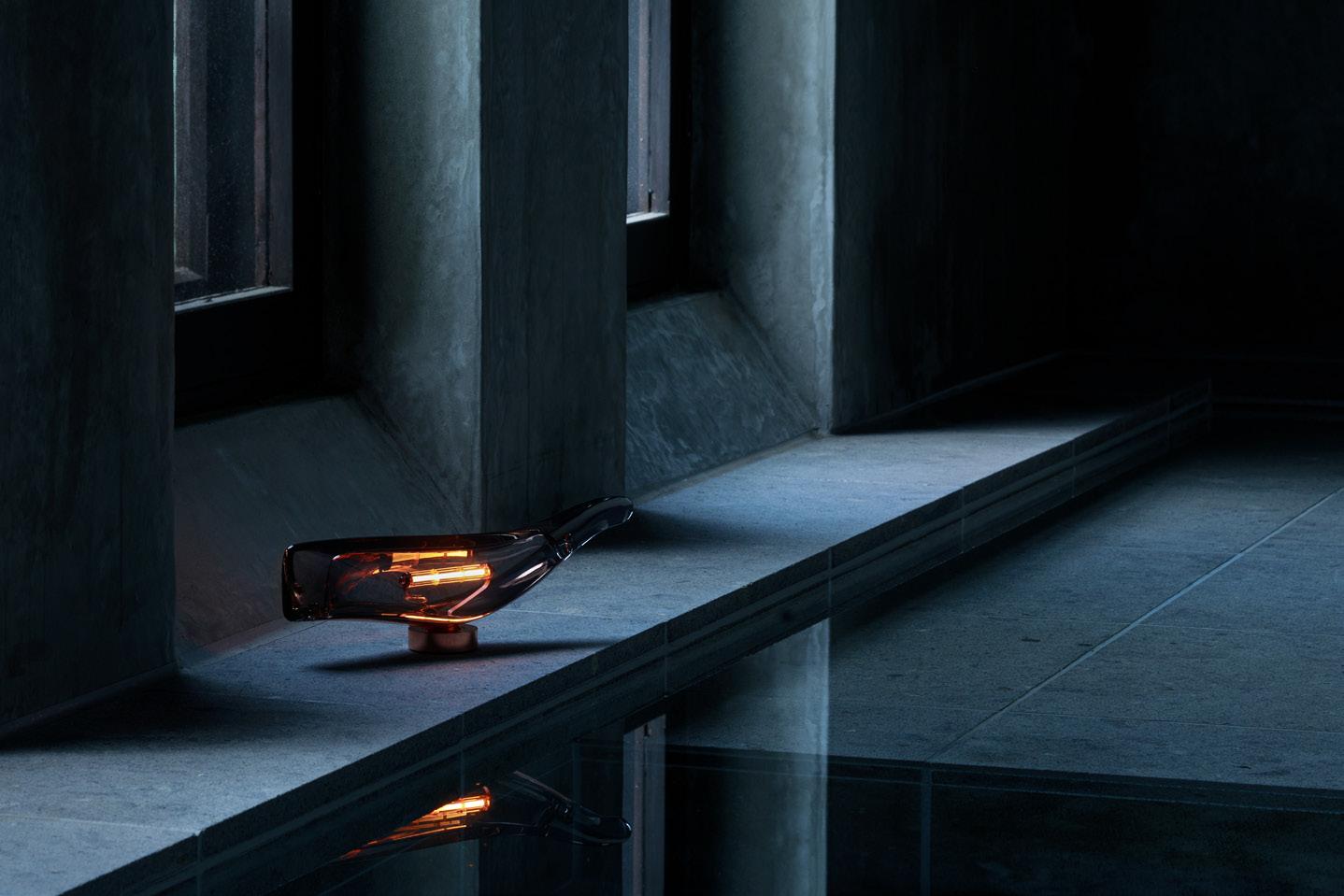

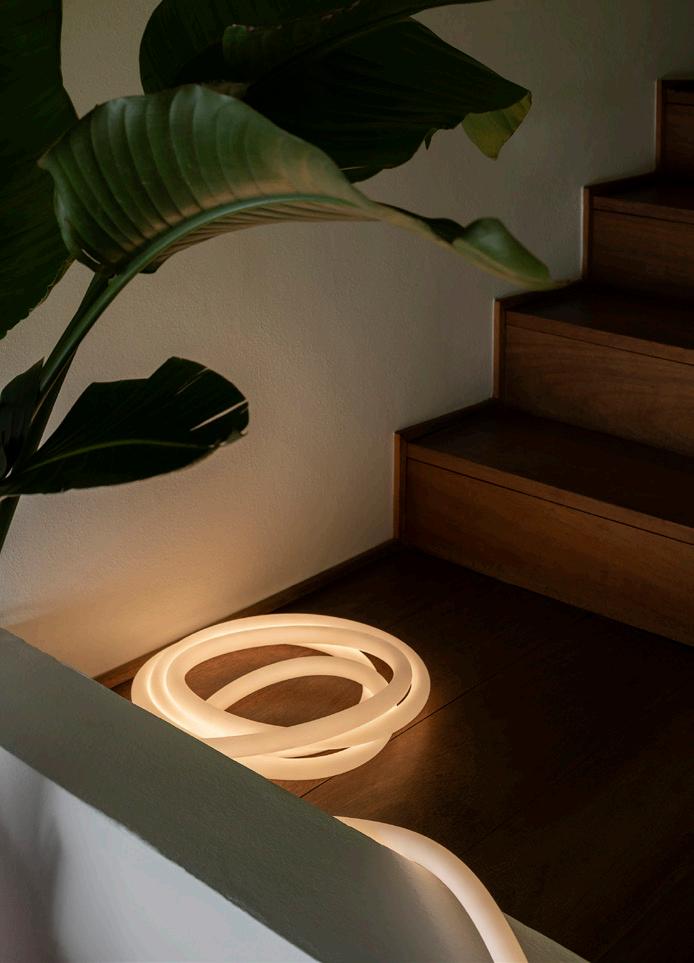


Last May, photographer Leonid Furmansky spent a month in New York after being away for two years during the pandemic. He had pre viously lived in Coney Island as a child during the 1990s after his parents emigrated from Odessa, Ukraine, so this visit was a chance to see the city anew.
On this latest visit, Furmansky noticed the many buildings covered with scaffolds. They were everywhere, like blooms emerging after a rainstorm that ended a long drought. The scrim added a semitransparent layer to the facades, pushing them farther out into the street and closing them off into black and blue prisms. It was like Christo and Jeanne-Claude took over the city and made it into an urban art project.
With Thomas Struth’s 1970s New York streetscapes lingering in his mind, he set out to document these “scaffold jungles.” Many are the result of local laws mandating that build ings taller than six stories have their exteriors inspected every five years, setting up a rotating crop of temporary platforms that migrate about the city, casting storefronts into shadow and offering a dry place to camp.
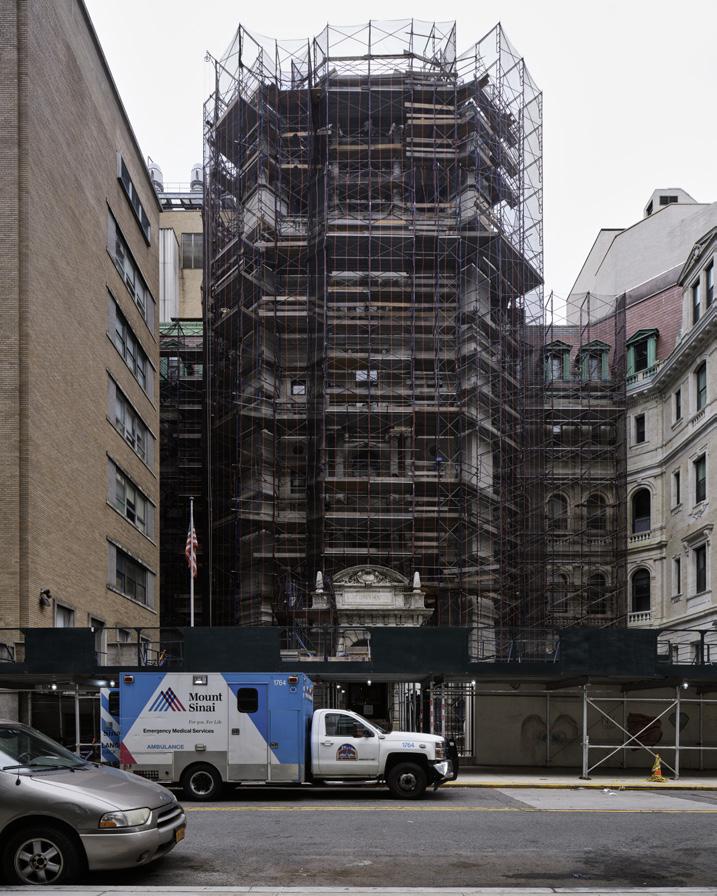
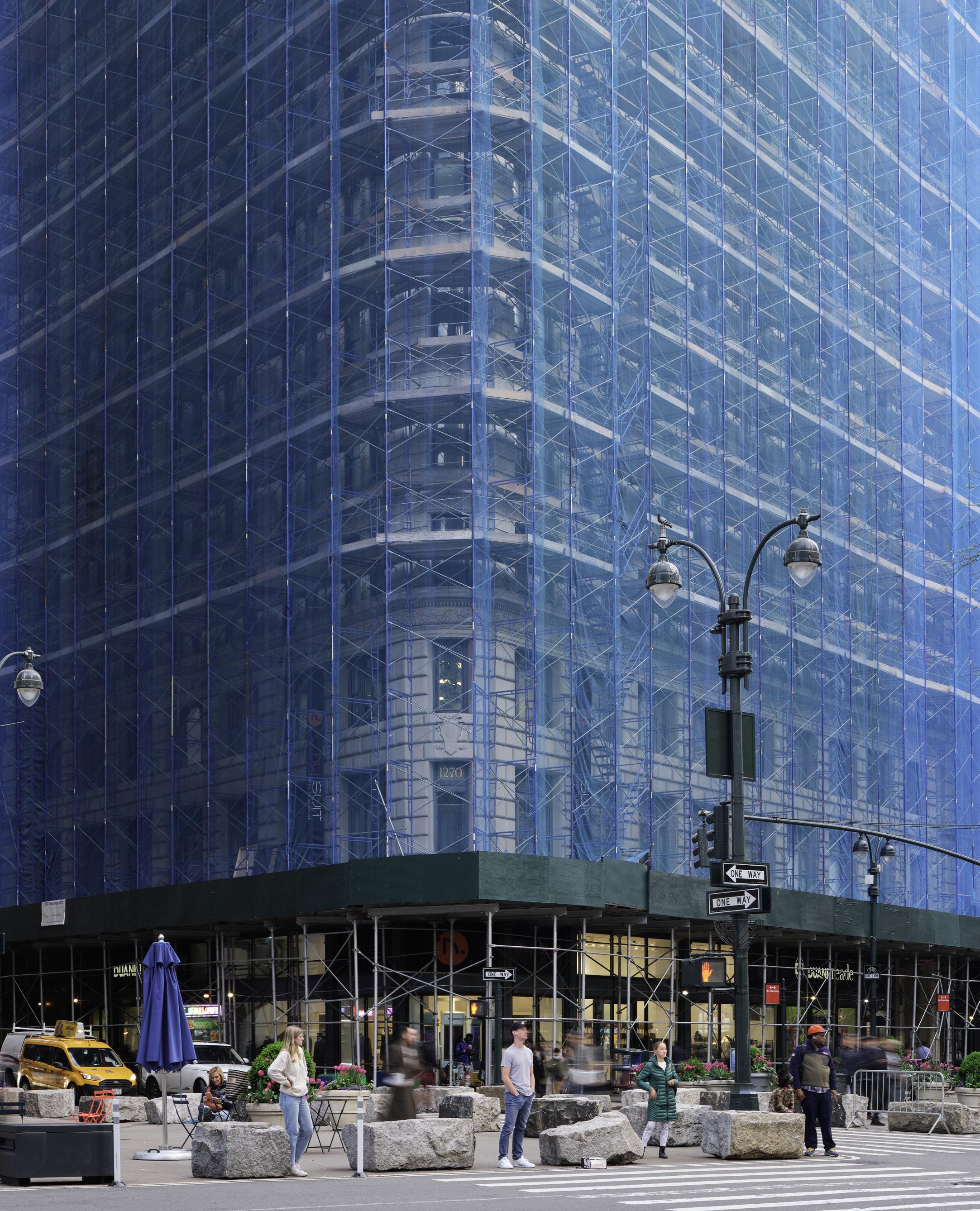
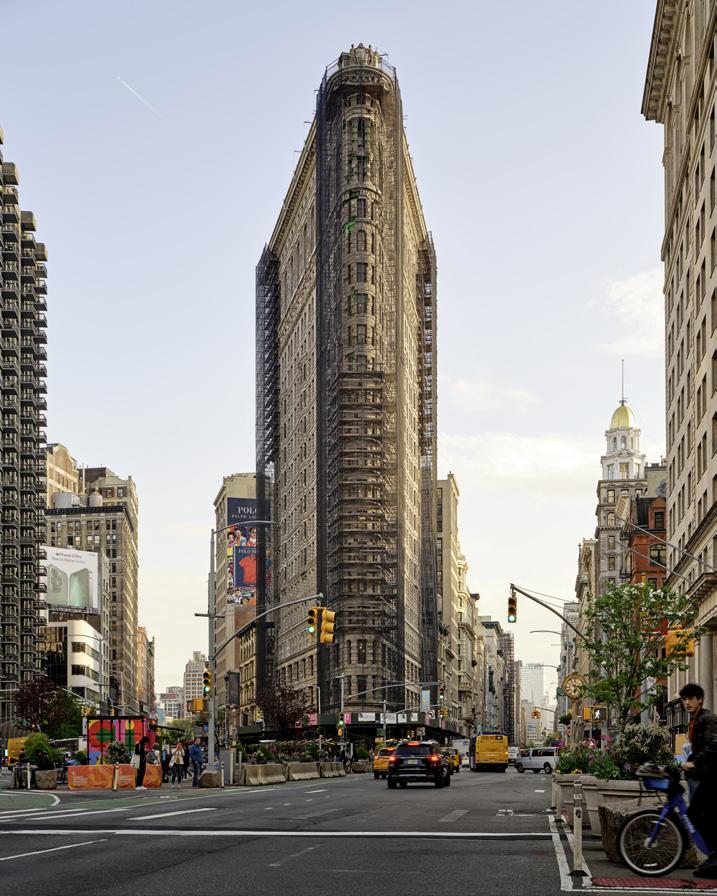
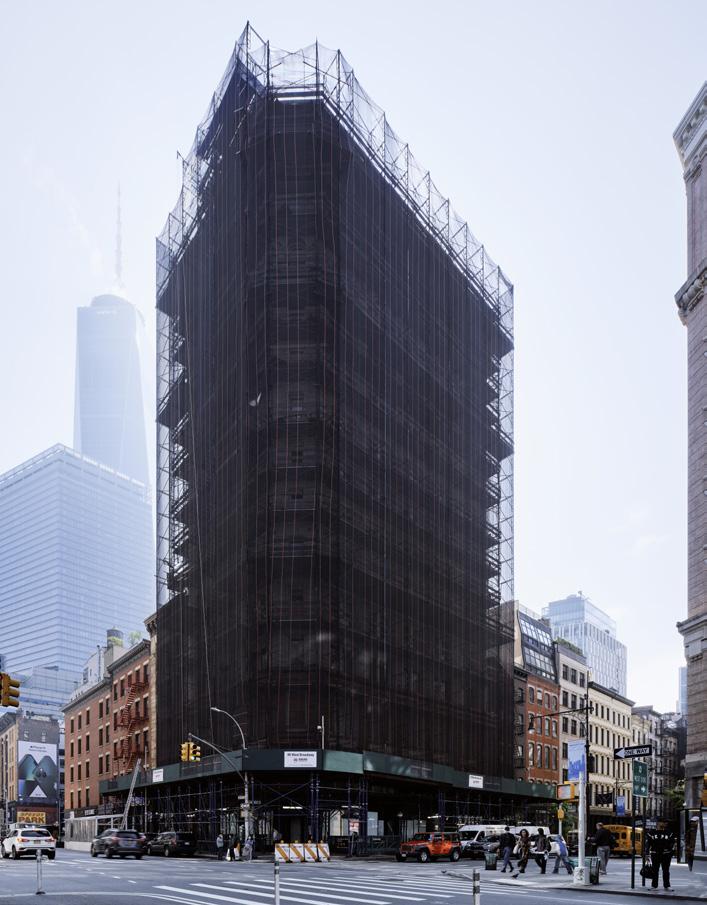
In particular, Furmansky sought out his toric buildings, as the contrast was greatest between the largely stone facades and the lightweight metal structures screened in fabric, at times braced with wooden components. With more careful details, some locations could have been large-scale Robert Irwin pieces. He wandered Manhattan’s canyons with his camera, observing both these large, ephemeral constructions and the street life that went on below them. The city is a stage upon which the lives of its citizens are performed.
Furmansky doesn’t always have a plan when realizing personal projects. Instead, he hangs back and lets the work reveal itself. That’s exactly what happened here. JM
Leonid Furmansky captures the surfaces of a city eternally under inspection.

Weathering, fading, molding, and staining are all things one must consider when specifying outdoor textiles. Often these factors discourage designers entirely from incorporating them. Thankfully, the following brands have poured years of research into developing ultrahigh-performance, sustainably sourced, and aesthetically rich textiles that can be used for myriad applications. Offered in expanded color, pattern, and texture options, these outdoor textiles can weather a storm and look good while doing so.

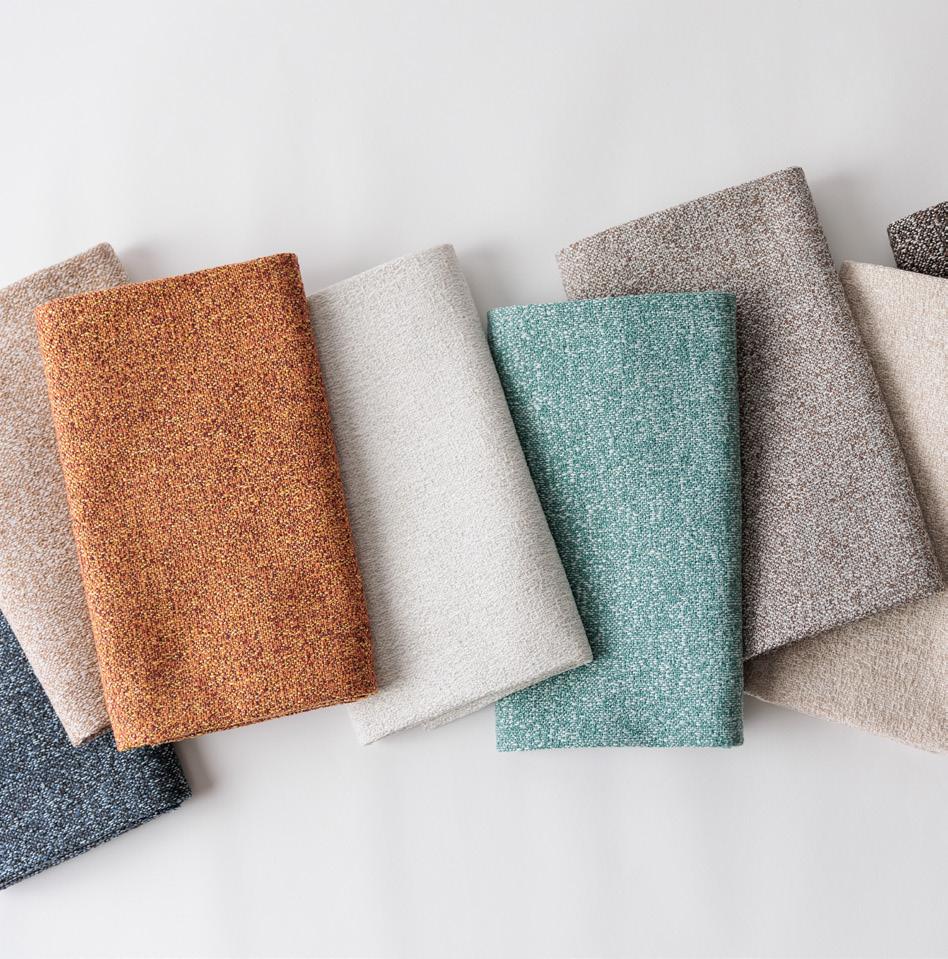
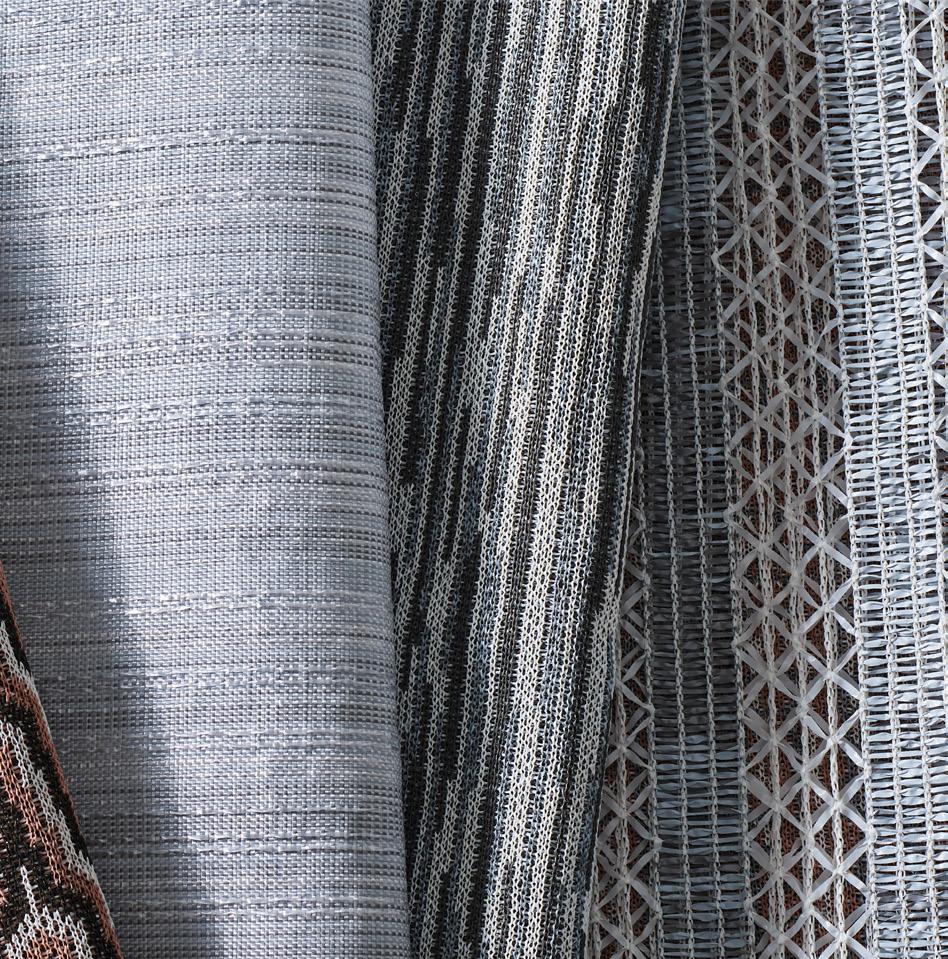

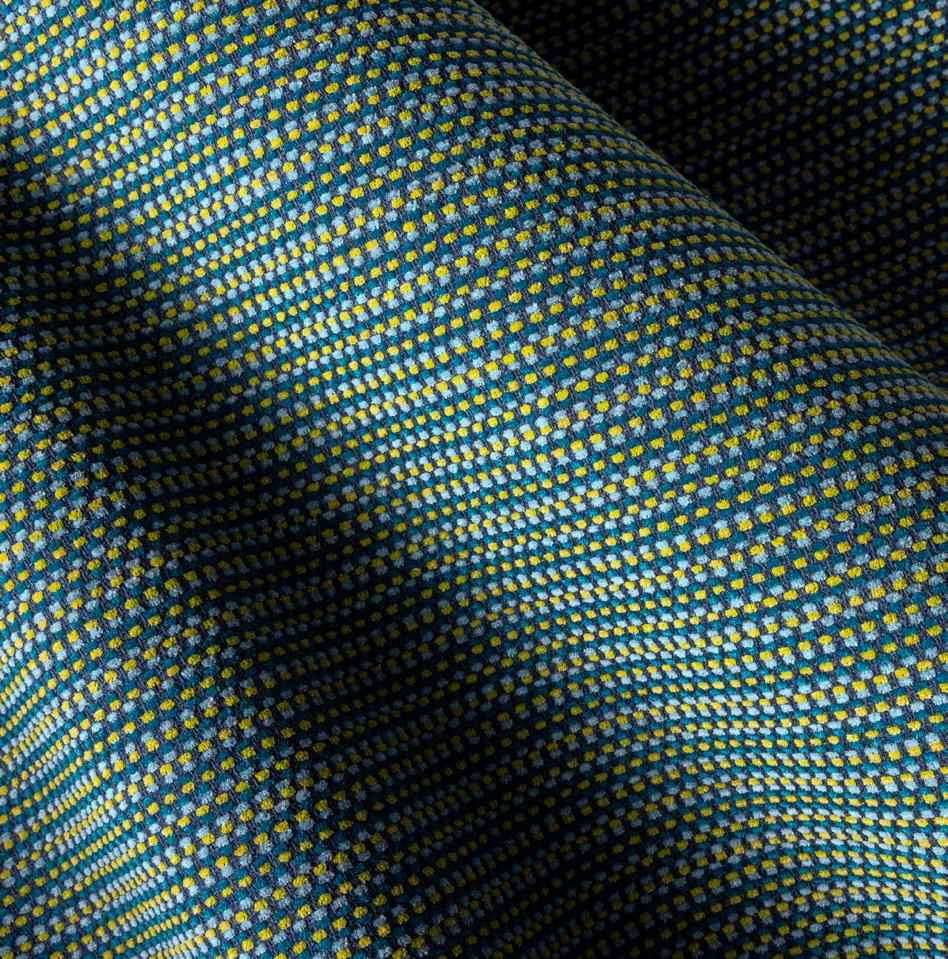
To ensure the level of quality and attention to detail carries throughout every inch of a project, the following paver manufacturers have broadened their collections to encompass unprecedented colors, patterns, shapes, and textures, while still maintaining top-of-the-line performance and reasonable cost parameters. Sophie Aliece Hollis
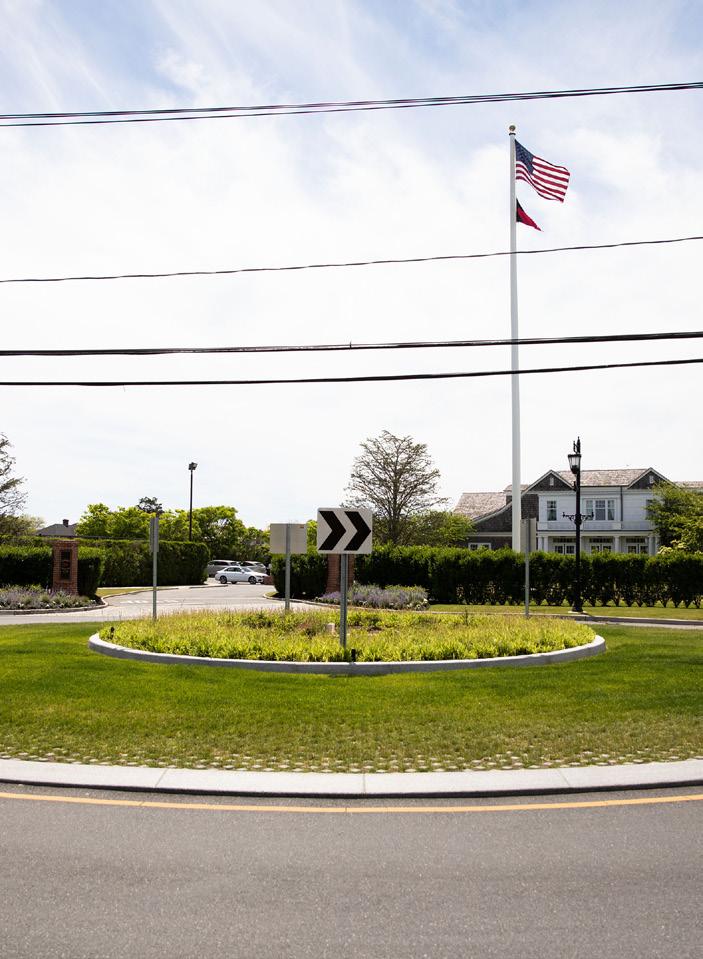
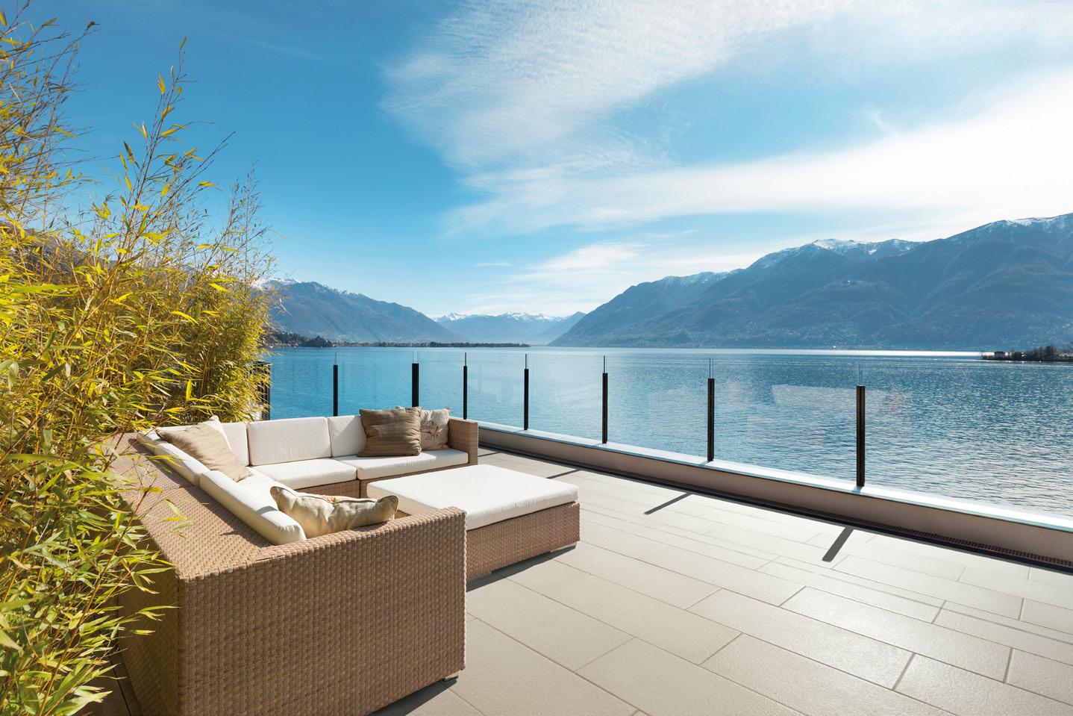
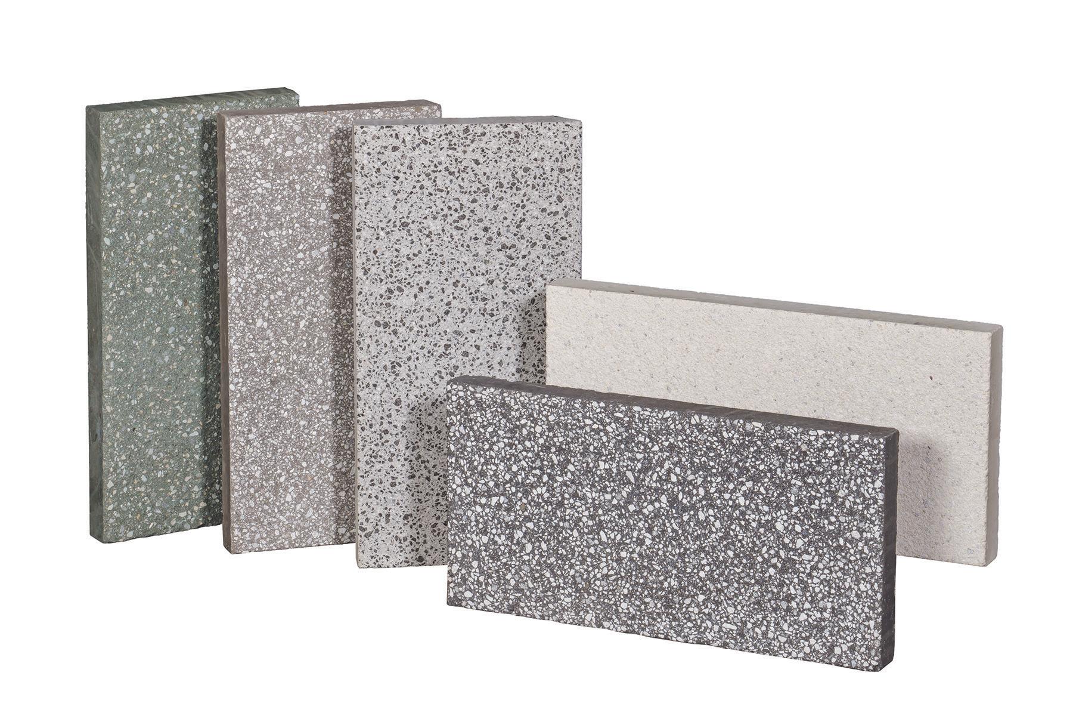
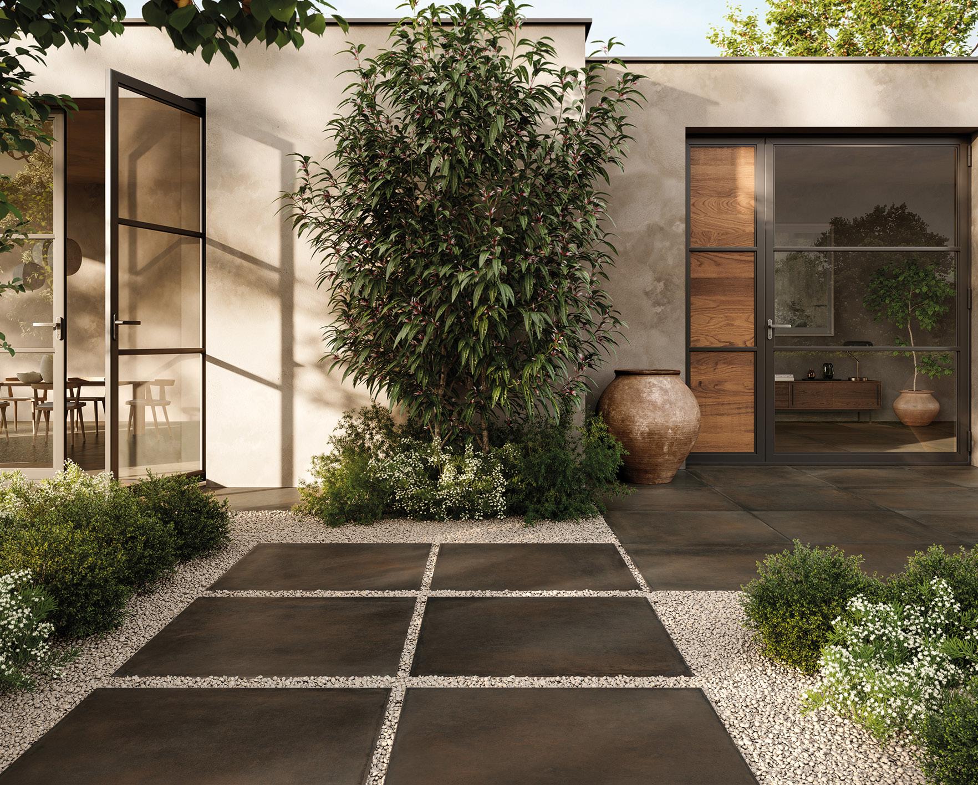
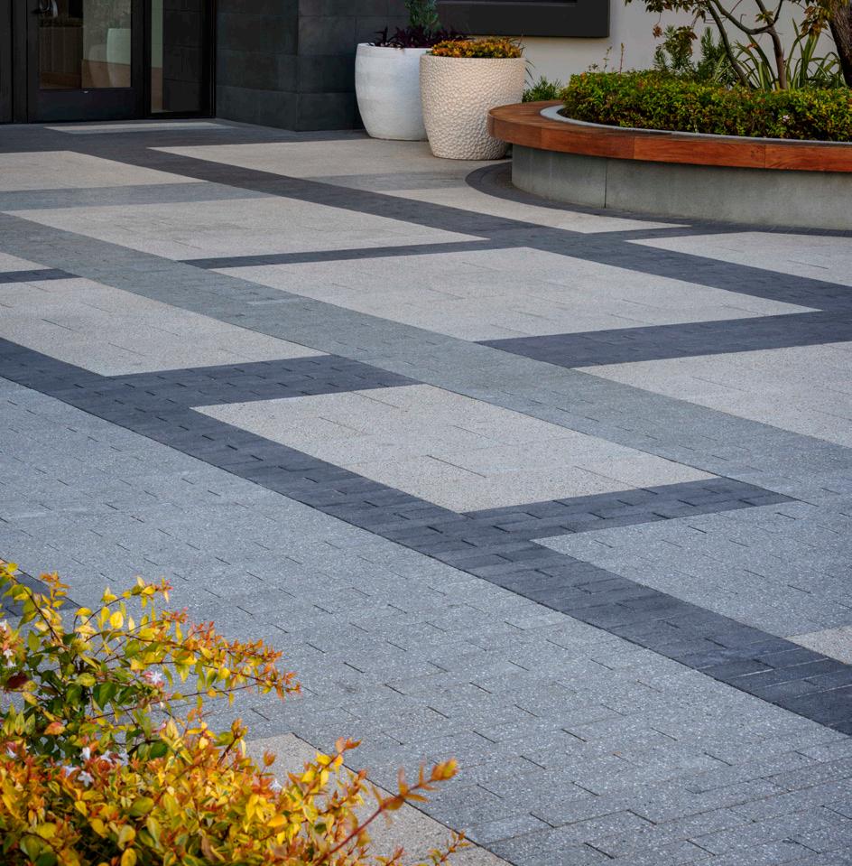
Bloss blosscompany.com
Bosquet bosquet.us Desalto desalto.it Emeco emeco.net
Extremis extremis.com
Fermob fermob.com
FORMS + SURFACES forms-surfaces.com
GANDIABLASCO gandiablasco.com Kornegay kornegaydesign.com
Loll Designs lolldesigns.com
Maglin Site Furniture maglin.com
mmcité mmcite.com/us
Pavilion pavilion-furniture.com
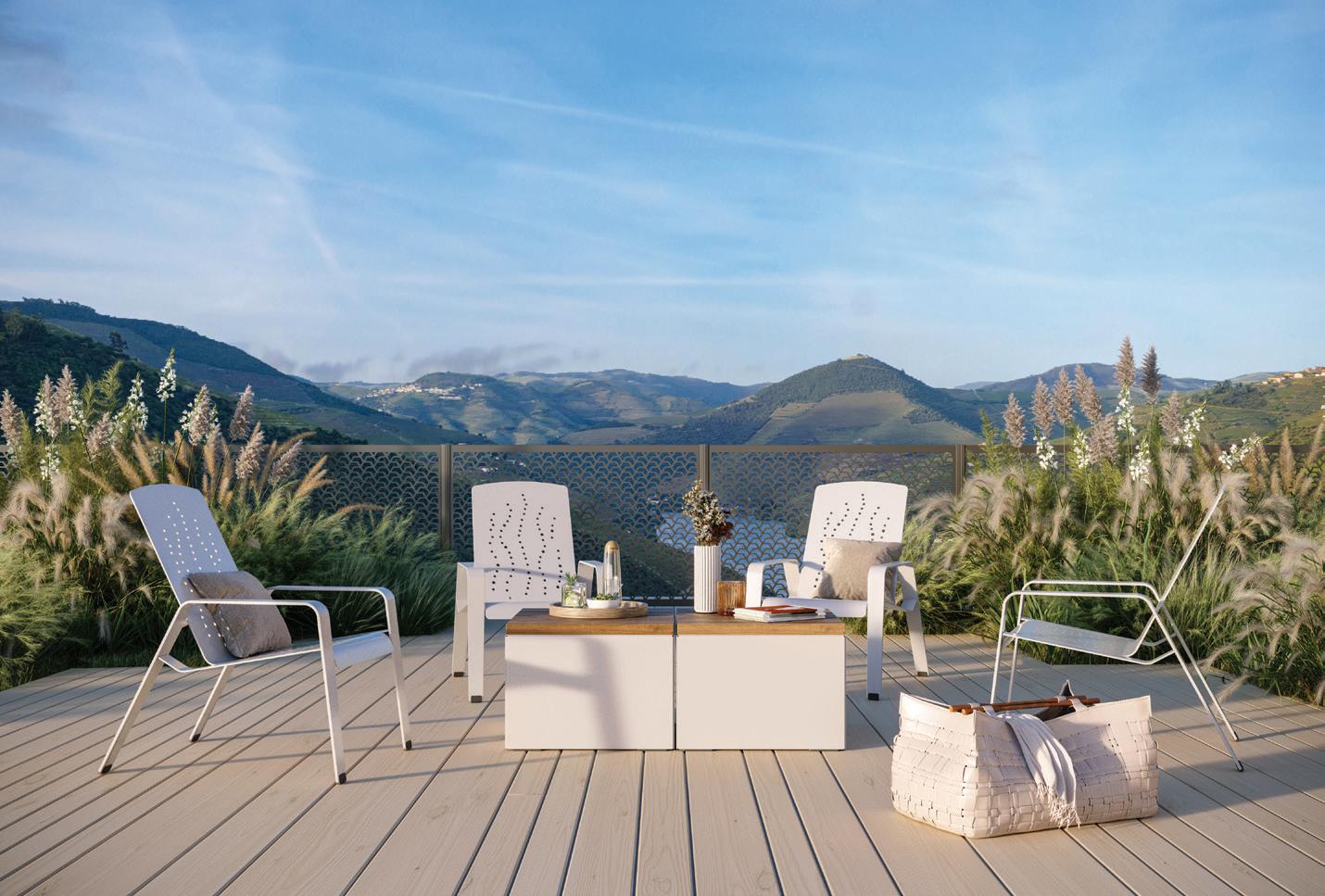
Poltrona Frau poltronafrau.com/en
Renson renson-outdoor.com/en-us
Swisspearl swisspearl.com
Victor Stanley victorstanley.com
Vestre vestre.com/us
Vondom vondom.com
Ambientec ambientec.co.jp
AMEICO ameico.com
Artemide artemide.com
BK Lighting bklighting.com
Cerno cernogroup.com
Diabla diablaoutdoor.com
Flos flos.com
Landscape Forms landscapeforms.com
Louis Poulsen louispoulsen.com
Modern Forms modernforms.com
Structura Inc. structurainc.com
Tala tala.co
Vibia vibia.com
Belgard belgard.com Cerdomus cerdomus.com
Hanover Architectural Products hanoverpavers.com
Nicolock nicolock.com
Unilock unilock.com
Brentano brentanofabrics.com
Carnegie Fabrics carnegiefabrics.com
CF Stinson cfstinson.com
Chilewich chilewich.com
Luum luumtextiles.com

Serge Ferrari sergeferrari.com
ABC Stone abcworldwidestone.com
Belgard belgard.com
Bison IP bisonip.com
Greenmood Greenmood.us
Greenscreen greenscreen.com
Invisible Structures invisiblestructures.com
Ironsmith ironsmith.cc
Italgraniti Group italgranitigroup.com
Morley Builders morleybuilders.com
Móz mozdesigns.com
Parasoleil parasoleil.com
Pioneer Landscape pioneerco.com
Rigidized Metals rigidized.com
Tournesol Siteworks tournesol.com
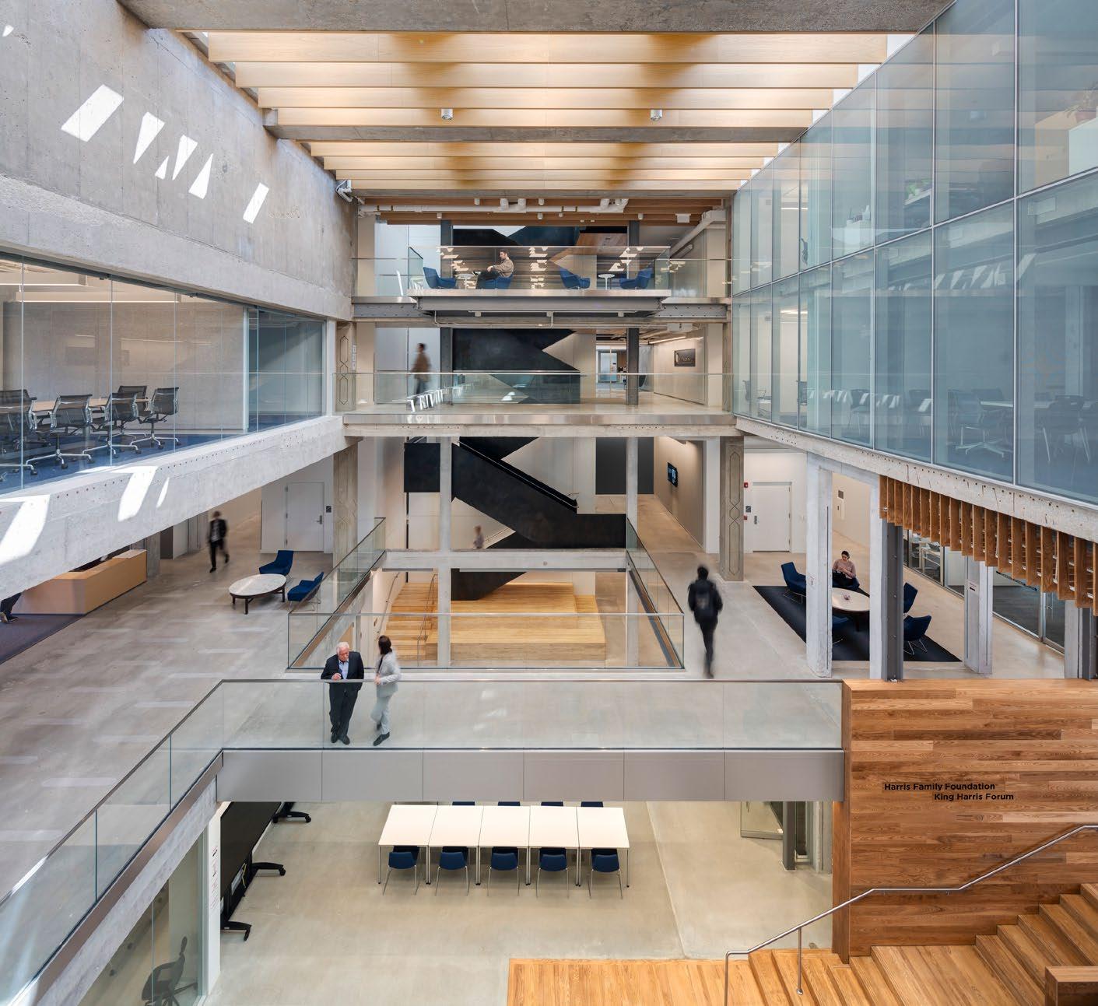

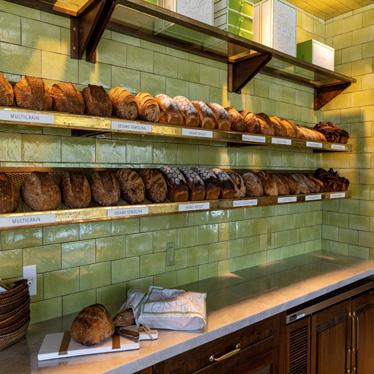
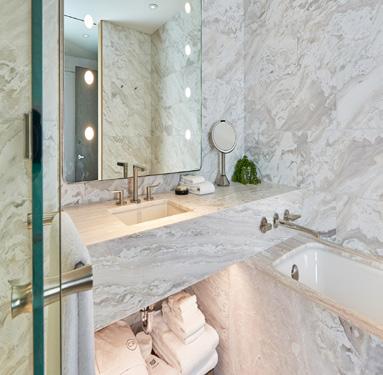
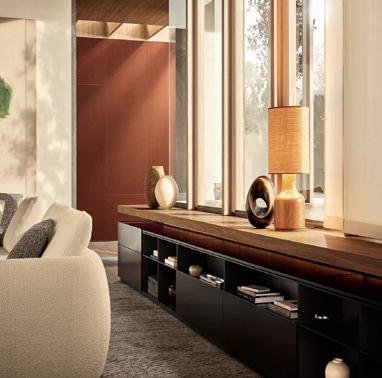

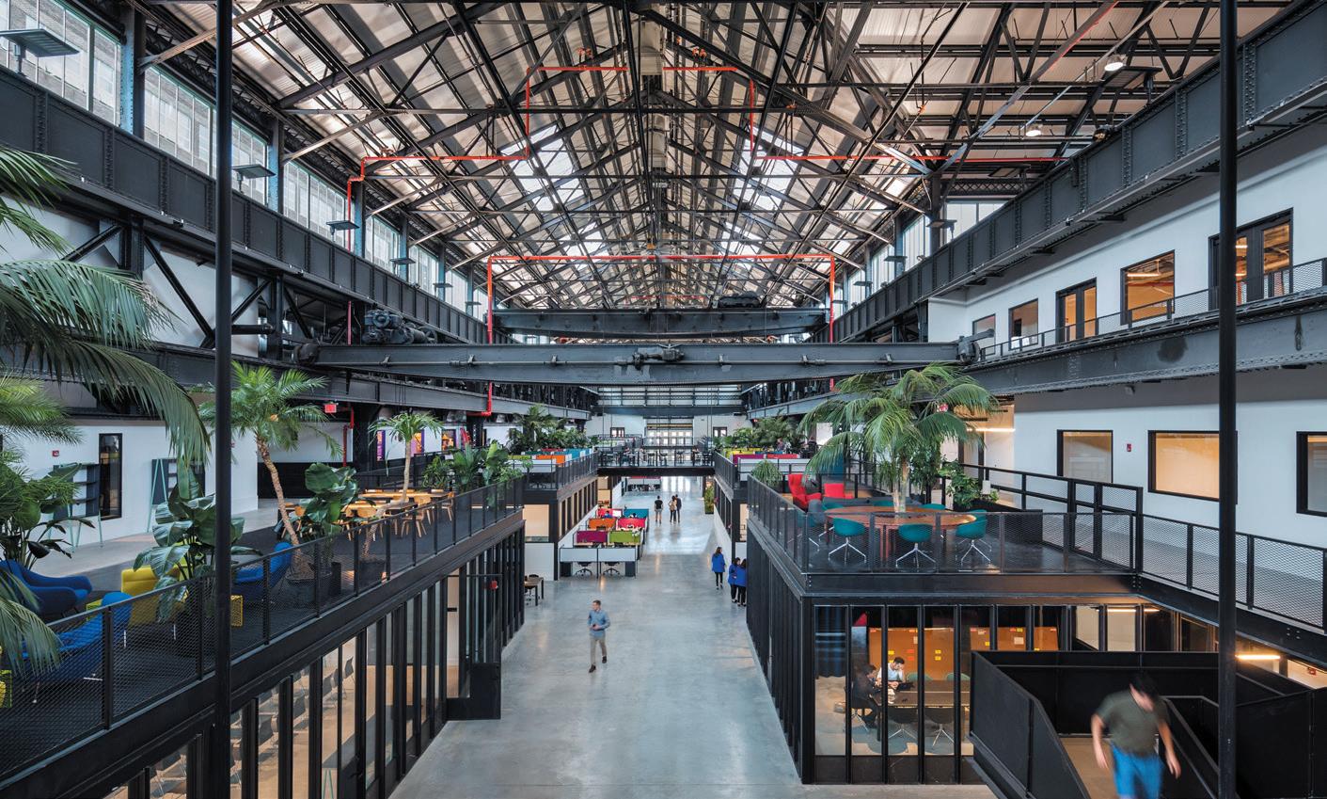
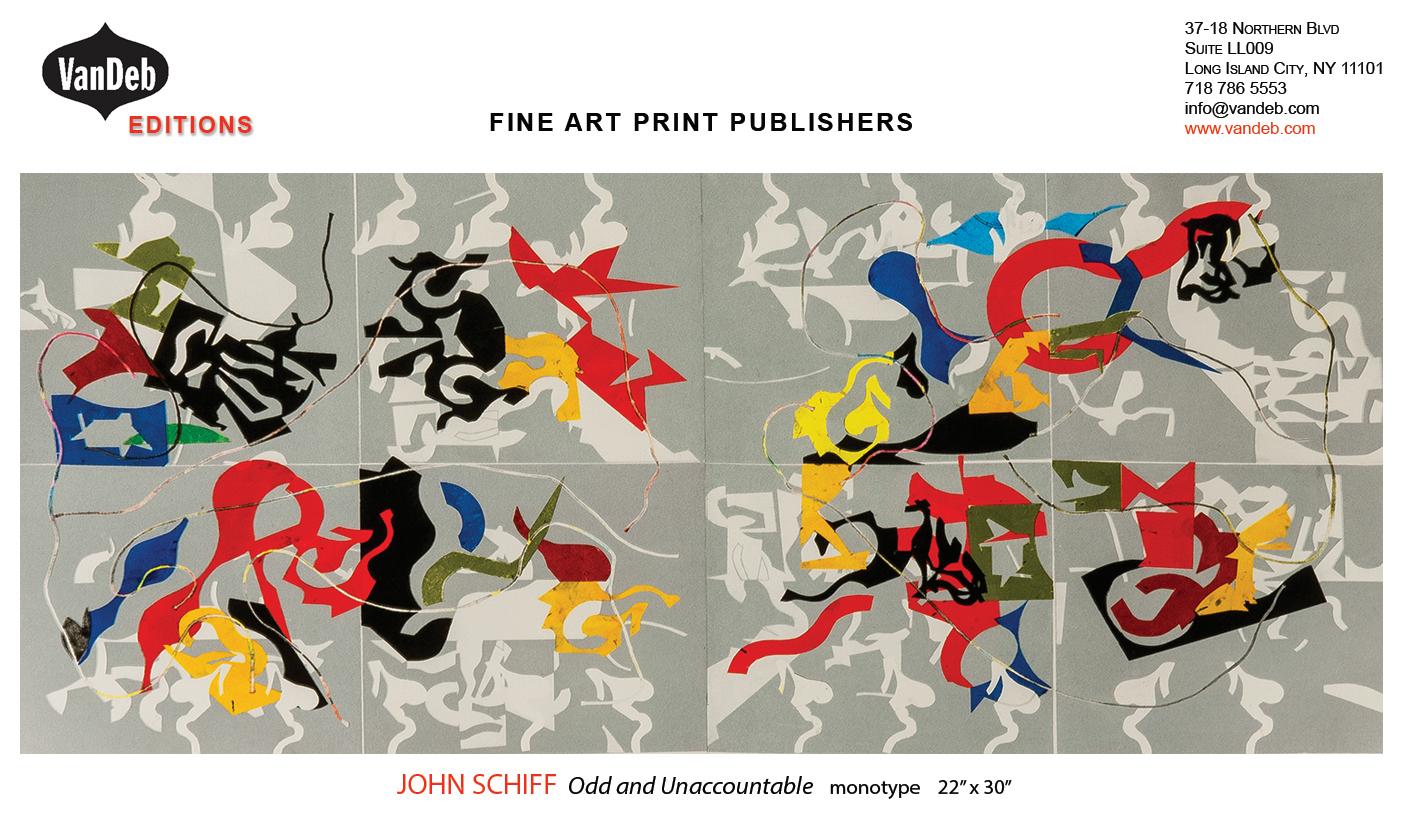

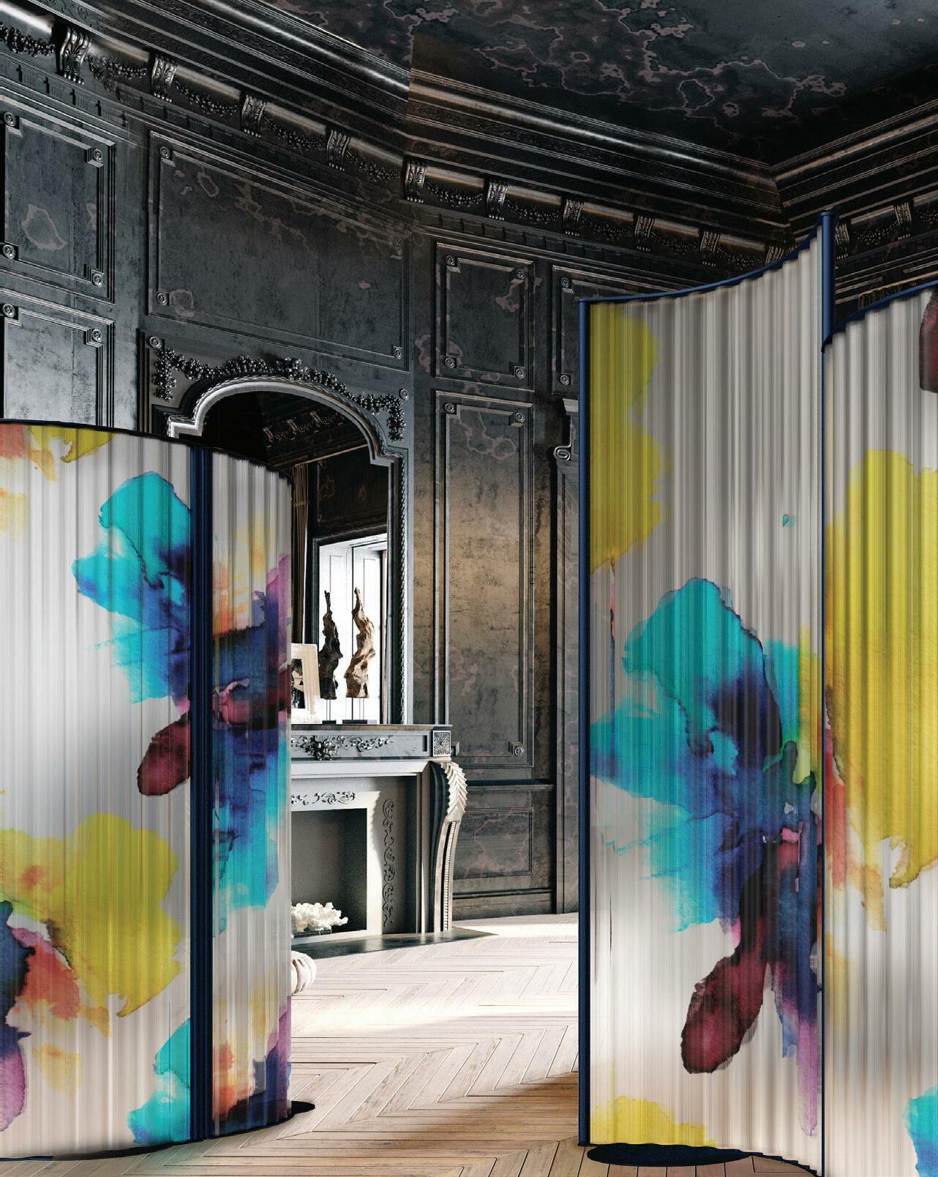
MoMA PS1 22–25 Jackson Avenue, Long Island City, Queens, NY 11101
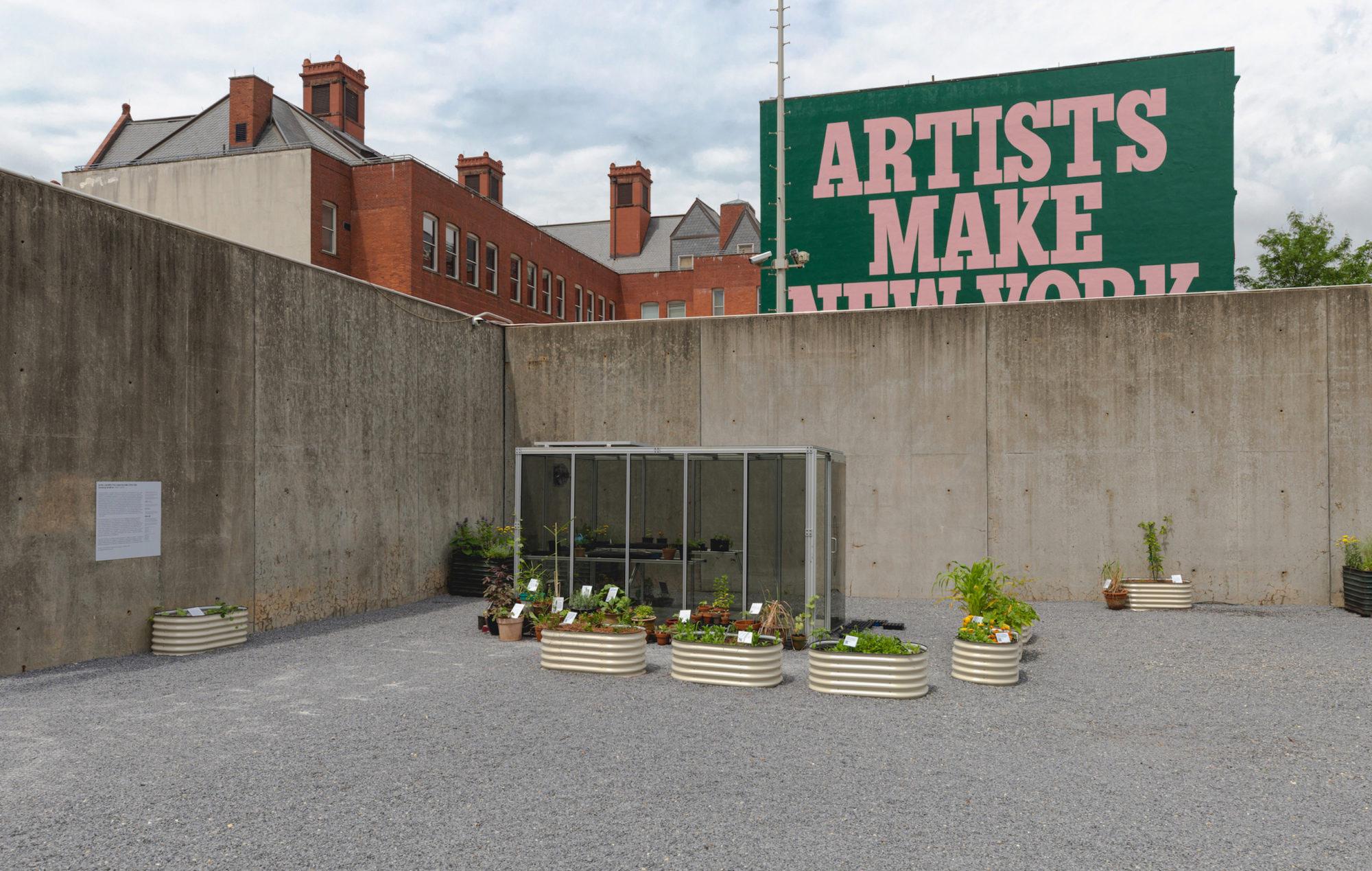
Open through January 16, 2023
MAS Context 1564 North Damen Avenue, Suite 204, Chicago, IL 60622
Open through December 8
At a time when “greenwashing” is a common (and commonly criticized) practice among New York City developers, the premise of this group show is well pitched. Curated by Jody Graf, Life Between Buildings reconsiders the city’s most overlooked corners as microbreed ing grounds of community and resistance. There is a natural affinity between Becky Howland’s Tied Grass (1977), a weedy sward irrupting out of a concrete traffic island, and Cecilia Vicuña’s Sidewalk Forests (1981), which tenderly posits the existence of a meadow
SCAD Museum of Art 601 Turner Boulevard, Savannah, GA 31401
beneath the street. Tom Burr’s 1992 work A Ramble in Central Park (two) memorializes a popular cruising site as a scale model, while Gordon Matta-Clark’s Fake Estates (1973–74) finds both grace and grubby value in Queens’s “gutterspaces.” Outside, in MoMA PS1’s courtyard, an installation by jackie sumell and The Lower Eastside Girls Club sows the seeds of an abolitionist future. Samuel Medina
In Tokyo, the demolition of another dream of progress, the Nakagin Capsule Tower, began this past summer after decades of neglect rendered the structure uninhabitable. Or nearly uninhabitable. A few stalwarts, oddballs, and architourists continued living in the knobby tower, despite a lack of basic conveniences. But if you’re imagining a Metabolist Grey Gardens, Noritaka Minami’s photographs of life at the Nakagin reveal something more benign, even tranquil. In some images, the interiors of capsules have been renewed with varying
degrees of fidelity to architect Kisho Kurokawa’s original vision. Modular built-ins have been sporadically retained, their zippy futurism having been supplanted by the mundanity of computer monitors and ergonomic office chairs. “My pictures,” Minami wrote in a text for a special feature in AN’s June issue devoted to the tower’s piecemeal disappearance, “captured the individ uality present in each capsule; the accumulation of objects attests to the lives of the people who resided there.” SM

Open through December 26
Santa Barbara Museum of Art 1130 State Street, Santa Barbara, CA 93101
Open through January 7, 2023

Trained as an architect, photographer Randhir Singh came to wide recognition earlier this year, when his work appeared in the exhibition The Project of Independence: Architectures of Decolonization in South Asia , 1947–1985 at the Museum of Modern Art in New York City. His large-format photographs depicting, for instance, the beguiling board-formed exteriors of a Delhi office tower or the shade-endowing canopy of a Dhaka train station center the modernity of their forms. But Singh has also adopted a slantwise gaze
at the architectural canon. An ongoing project, Studies in Form , dilates the brawny abstraction favored by architects such as Kenzō Tange and Ernö Goldfinger through fragmentation: 121 cyanotypes, reproduced on Arches Aquarelle paper, were realized with Singh’s frequent collaborator, the Karachiborn artist Seher Shah. Moving between photography and collaged arrangements, the excised shards, stairs, and swoops become ambiguous signifiers of progress. SM
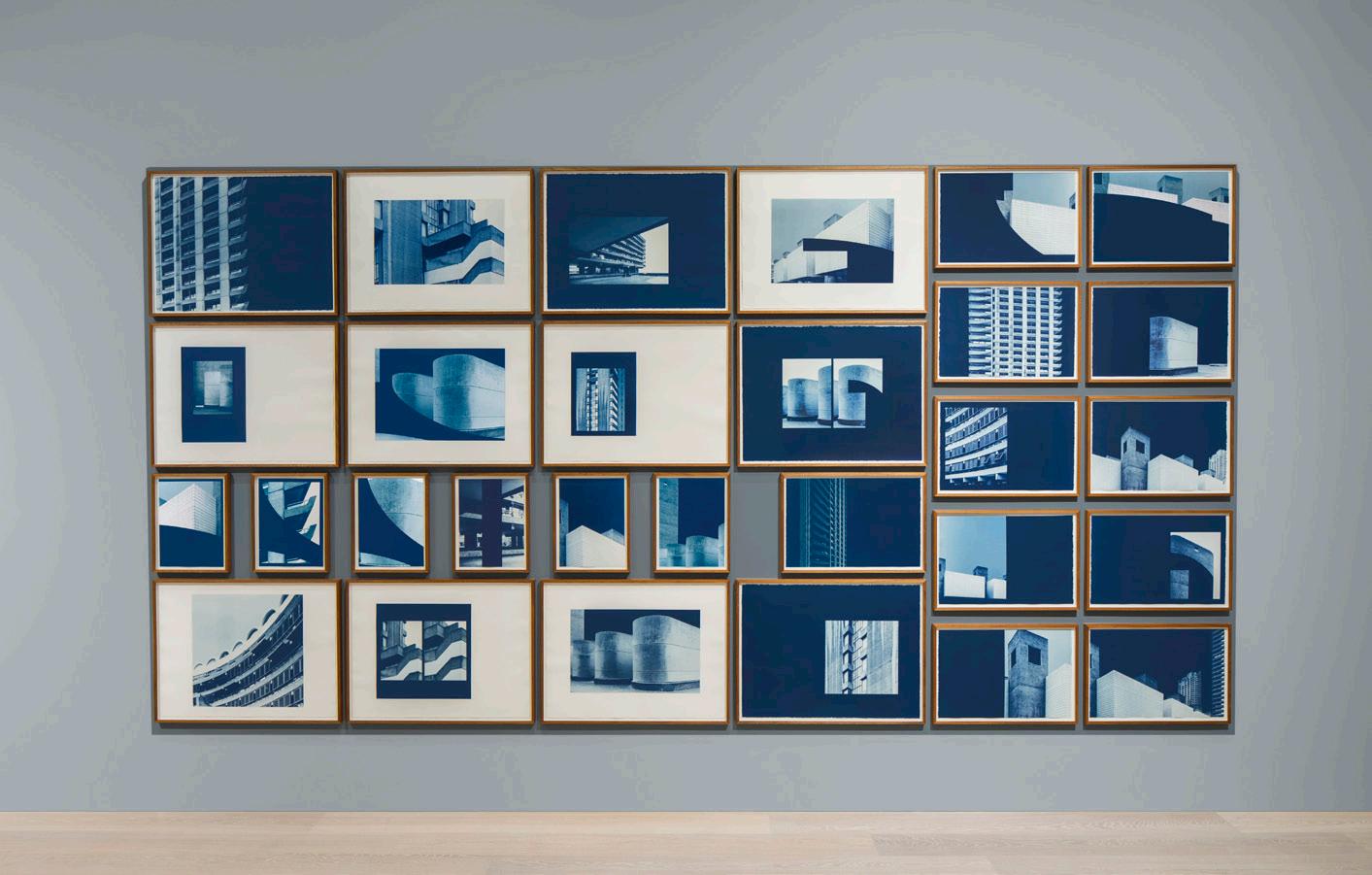
Rather than eulogize modernity’s monuments, the Chicago architect Marshall Brown, who also teaches at Princeton University School of Architecture, takes a hatchet—or, more accu rately, an X-Acto blade—to them. From this loose matter, he creates exquisite corpses, or as he prefers, “chimeras.” The eye charts a zigzag course over these imagined, spon taneous topographies. Pupil intake triggers synesthetic impressions: The collages “hum,” “whoosh,” “creak,” or “crack” up. Pantheon (2020) evokes the geological as much as the
canonical, while The Gothic Arch (2021) sug gests spatial continuity through visual punnery. If Brown’s practice is a tectonic surrealism (or an aleatory structuralism), then the collages function as way stations between disegno and construction documents. They depict uninhab itable spaces that one nonetheless gets lost in. While the prints made by Singh and Shah carve space out of blocks of color, Brown’s assem blies float atop the paper’s white expanse. SM
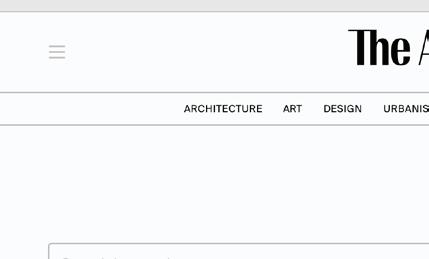
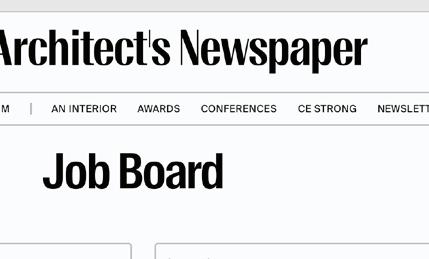
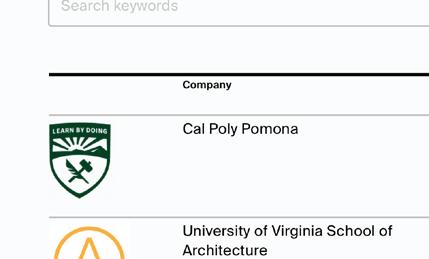
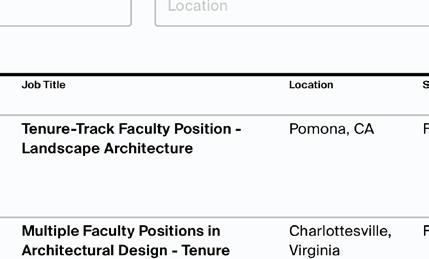

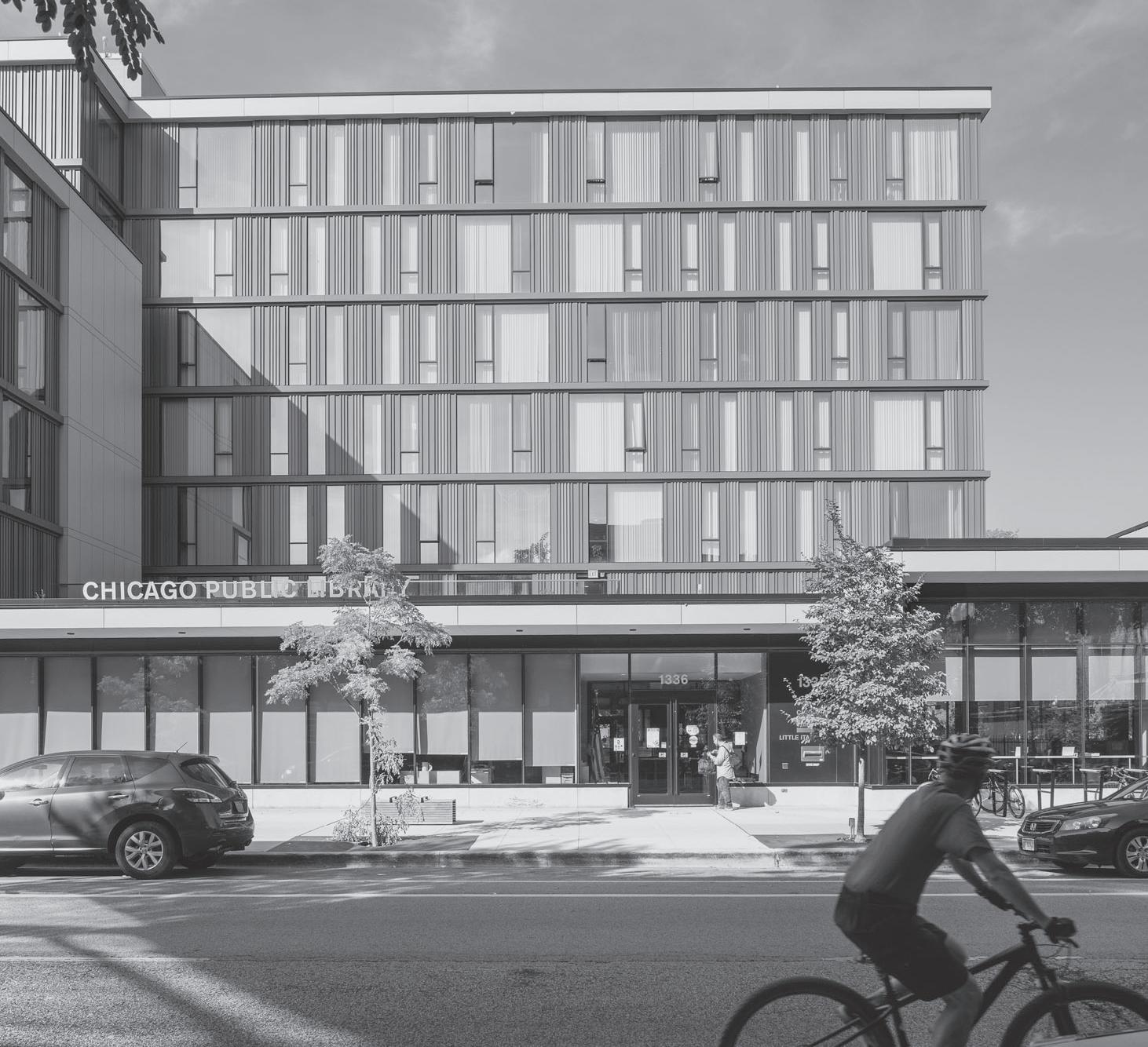 Blair Kamin, with photography by Lee Bey | University of Chicago Press | $29
Blair Kamin, with photography by Lee Bey | University of Chicago Press | $29
From 2012 to 2018, white people received 29 times more money for home mortgages than Black people from BoA, making it one of the most racially restrictive banks in Chicago.
But that’s not why Kamin is offend ed. He writes: “The deeper problem here is not the corporate sponsorship; it’s how the sponsor is recognized.” The banner of a bank that has strategically disinvested from nonwhite Chicago just doesn’t look good; it’s a “visual cacophony.”
The elision of deep structural issues of political economy reflected in the designed world in favor of aesthetic complaints is Kamin’s go-to move in this compilation of 55 of his columns, sourced from approxi mately the past decade and accompanied by photos by Lee Bey, former architecture critic at the Chicago Sun-Times, who has re cently returned to the post part-time, fil ing monthly columns. BoA’s racist lending practices weren’t as widely known when the column was written, but the chapter intro ductions and the postscript addendum that closes each column are new—and this one doesn’t mention BoA’s practices. If I were compiling a book on equity in the built en vironment, this is the approach I’d take. But it’s Kamin’s book.
There’s nothing inherently wrong about architecture critics voicing opinions on how things look. I often find myself in this unfortunate position. But refocusing the critic’s lens on how the economics of building drives form and aesthetics hardly constitutes abandoning architecture crit icism’s fundamental concern with how buildings determine the horizon and qual ity of our lives. Purely at the level of the designed object, giving BoA a prominent place for advertising should trouble Kamin not only because it was done clumsily but because capital flows create architecture, which reflects the values of the people who can muster the resources to build. More money flowing to nonwhite communi ties would have generated a richer, more diverse, and representative built environ ment for Kamin to cover, to say nothing of the material necessities in housing, health care, and more that it would have provided for residents.
Given Bey’s previous book Southern Expo sure: The Overlooked Architecture of Chicago’s South Side (which features both his writ ing and photography), his inclusion here is reason for excitement, but Kamin’s writing seldom travels to where Bey’s camera has been most evocative. The photos are sharply composed and tasteful throughout, but they mostly take us to places we’ve already been: Wrigley Field, the Thompson Center, the Riverwalk, numerous downtown high-rises, and Frank Lloyd Wright buildings. Southern Exposure was an intimate portrait of a place that felt lived-in and loved, but this sense of immediacy and contextual urban history is absent from Bey’s photos of Jeanne Gang’s Vista Tower and the new Apple Store.
No American critic has had a front-row seat like Kamin for the fantasia and night mare of urban America’s struggle with accelerated racial capitalism since the Rea gan-era neoliberal turn. Just a few miles from the hollowed-out and dispossessed South and West Sides, where the city tore down nearly 20,000 public housing units
and conducted the largest mass closure of schools in the nation’s history, Chi nese capital initially zipped in to buttress ultra-tall luxury towers downtown above yachts docked along the city’s leafy River walk. But over and over, Kamin walks up to a blindingly obvious symbol of late-capital ist excess and concludes that the biggest problem is that it’s dressed wrong. At Rob ert A. M. Stern’s neo–art deco detailed One Bennett Park residential tower, condos cost up to $15 million. Kamin wants to know: “Do these buildings add to, or detract from, the skyline?” as if this massive ac cumulation of capital and material has no more effect on the city than a mural, while it’s actually an investment vehicle for elites to multiply wealth. He judges this one a “mixed bag” because he didn’t like the win dow detailing and finds its terraced crown “underwhelming.”
There are moments when Kamin ac knowledges that the stakes of the built en vironment go beyond an awkward panel detail. After listing Chicago’s urban dys functions, he writes that Anish Kapoor’s skyline-refracting sculpture Cloud Gate “may be the ultimate shiny, distracting object,” in describing how city build ers use spectacle to paper over rot. After the George Floyd uprisings, he wrote that the public space white people experience is fundamentally safer than the space Black people inhabit and that “urban de sign can’t be stuffed into a neat little box, separate from the tumult that is shaking American society.” He reiterates a call for “activist criticism” that can place build ings “in the context of the politics, the eco nomics, and the cultural forces that shape them.” But then he narrows this mission considerably. It’s to “stop hideous build ings and urban spaces from disfiguring the landscape, and to introduce constructive alternatives into the public debate.”
Kamin rightfully calls out former Chica go mayor Rahm Emanuel for governing for the benefit of the elite. Emanuel promot ing the 55-acre North Side Lincoln Yards megadevelopment “crystallized the view that [he] was more attuned to the needs of the developers who financed his politi cal war chest than to the plight of the city’s poor and working class,” Kamin lands. But the book is almost over by now, and this is the first hint we get that the current sys tem of development is structurally biased against investing in the types of infrastruc ture those experiencing the most precarity need to live dignified, healthy lives. As such, the words capitalist and capitalism each ap pear once in this book.
This minute awakening seems to set up the book’s tagline: “What kind of city are we building?” he writes. Does it work for “the poor, working class, and middle class as well as the rich?” Just a few sentences later, in stead of answering this definitively, he side steps with “the core issue” at Lincoln Yards, which is not its relative paucity of affordable housing (1,200 of 6,000 units) in an afflu ent, well-resourced neighborhood, but in stead the overweening density of the project, launching into a list of NIMBY concerns. Then he gives a pass to the city’s decision to deliver public tax increment financing funds generated by rising property values back to the Lincoln Yards developers instead of to the city.
Kamin saw Emanuel for what he was but couldn’t repeat the feat for the mayor’s suc cessor Lori Lightfoot, calling her election in 2019 a “left turn” toward “progressivism.” Lightfoot’s major architectural initiatives have been a casino to shore up the city’s budget and a police academy complete with a raid village for battering ram practice for a force that has paid out more than $250 million in misconduct settlements in four years. She has weaponized bridges against
protesters and forced teachers to strike over a demand that every school have a nurse. And like Emanuel, she supported giving public money to Lincoln Yards.
Kamin rightfully praises one of Light foot’s signature initiatives, Invest South/ West, which will funnel $750 million in public funds into regenerating the commer cial and residential cores of poor neigh borhoods on the South and West Sides. But the considerable, though insufficient, public money spent here is dwarfed by the approximately $2 billion the city will spend on Lincoln Yards and the similar 78 megadevelopment in the city’s South Loop. By misinterpreting Lightfoot’s ten ure as a progressive reaction instead of a new face hawking mostly the same regime of austerity for the poor and plenty for the rich, Kamin demonstrates how the materi al stakes for examining built environment is made are lowered and architectural criti cism is able to settle back into its routine of aesthetic yeas and nays.
Toward the end of the book, Kamin calls for “an urban Marshall Plan that spreads the benefits of boom times to each and every one of the city’s fifty wards.” Forecast ing the potential contours of such a plan is a job worthy of a Chicago architecture critic—one would track the coalitions that must gain power to do this work, explore historical precedents for buildings aimed at delivering equity from revisionist political alignments, and, yes, trace how this specific combination of labor, materials, and polit ical orientation generates form and space. But, despite the book’s stated emphasis on equity, that’s not what this book does, and after Kamin retired last year, Chicago has no full-time architecture critic.
As the country’s stable of newspaper ar chitecture critics gets put out to pasture, the sharpest critiques lately have come from digital-native content produced by termi nally online and often-anonymous inter net posters with none of the institutional heft of Kamin’s cohort and all of the sar casm-laced, horny rage of overworked grad students. Instead of the rarefied notion of “the critic,” Instagram meme accounts like Dank Lloyd Wright (@dank.lloyd.wright) offer a democratic and diffuse buffet of de colonial vengeance, labor militancy, and a penchant for upending formal and aesthetic histories. Nearly every post starts with the notion that there is something rotten with architecture and the people who practice and teach it. Most argue that bad outcomes (formally or functionally) are always tied to bad processes (politics and the economy) that produce them. “Meme-fluencers” are now being absorbed into mainstream archi tectural discourse, and their task will be to break out of their context-free, academic in ternet sewer—if they want to.
I don’t know if Kamin has read Dank Lloyd Wright’s work or if he considers the account to be an “emerging theorist.” But because I am convinced he cares about ar chitectural criticism and the equity of cities, I hope he gives them a follow.
Zach Mortice is a Chicago-based design journalist and critic focused on architecture and landscape architecture’s relationship to public policy.
 Michael Kimmelman | Penguin Random House | $30
Michael Kimmelman | Penguin Random House | $30
Michael Kimmelman made his debut as The New York Times’ architecture critic in Sep tember 2011 with an earnest, well-meaning appraisal of Via Verde, a subsidized housing complex in the South Bronx by Dattner Archi tects. Both the tenor of the article and the ar chitectural typology to which it was devoted hinted that change had reached the desk pre viously occupied by Nicolai Ouroussoff and Herbert Muschamp—the one a clout-chasing insubstantialist and the other a prideful par tisan of pizzazz. Compared with such scrib blers, Kimmelman practically cut the figure of a populist, larding his columns with little demotic morsels. In the Via Verde review, for instance, he casually noted his approval of the dollar slice, the Great Recession’s chief culinary innovation, offering a value prop osition that has slipped of late. In between bites, he mulled over the essence of good ar chitecture, which evidently comes down to curb appeal and righteous intent. Was this the commonsense criticism the Times had al ways lacked and would now provide?
In his decade-plus tenure, Kimmelman has reviewed as many buildings as Ourous soff or Muschamp managed in a couple of years each, devoting a lot of his time to reportage and advocacy. Some within the discipline have perceived a reluctance on Kimmelman’s part to stick to his job de scription, writing him off as an interlop er. But the contents of his Rolodex suggest otherwise. In The Intimate City, a new col lection of walking tours he published in the Times during the height of the pan demic, Kimmelman enlists brand-name architects on strolls through New York neighborhoods. A handful of the expedi tions were conducted virtually, owing to the strictures of lockdown. In one instance, he double-books guests, covering the same ground—Park Avenue’s midcentury mile— with Annabelle Selldorf and the engineer Guy Nordenson, who offer slightly differ ing but equally pat interpretations of Mies van der Rohe’s Seagram Building and Skid more, Owings & Merrill’s Lever House. A few avenues to the west, Tod Williams and Billie Tsien lead him on a trot from Carne gie Hall, in whose attic block they once lived (it’s since been downzoned), to Lincoln Center, where one of their most high-pro file projects, David Geffen Hall, opened in October. (In his write-up, Kimmelman rue fully remarks that Williams and Tsien’s new welcome center “could be mistaken for the reception desk at a Marriott.”)
Uptown, David Adjaye, a dyed-in-thewool cosmopolitan who splits his time be tween New York, London, and Accra, Ghana, trains Kimmelman’s eye on the supple de tails of Harlem brownstones. Later, he idles by a “speaker’s corner” at 135th Street, a va cant overgrown lot where agitators and civic tribunes like Malcolm X once held forth on political matters of the day. On the East Side, Kimmelman and Deborah Berke set out from her Gracie Square co-op for a river front promenade that decks over FDR Drive. They share their admiration for Hell Gate Bridge, a limber rail viaduct that spans an impetuous tidal strait from which it derives its Stygian appellation. Kimmelman avoids making any Dantean allusions, just as he does when on a ramble with Claire Weisz (of the firm WXY) through the sinister gloam
of the Financial District. The impulse might actually be forgiven in a book about cyno sures navigating stretches of a city—global capital’s corrosive heart—“emptied” by an apocalyptic virus.
In March 2020, Kimmelman lightly dab bled in #doom for a photographic essay ti tled “The Great Empty.” COVID-19, he wrote at the time, “has made scarcity the neces sary condition of humanity’s survival.” In the introduction to The Intimate City, Kim melman recalls the pandemic’s earliest days and the general feeling of uncertainty that had permeated the newsroom and the city outside its walls. “I still had a job but I couldn’t do it as I had before,” he writes.
“My work would need to be reimagined.”
As it transpired, 2020 would see Kimmel man’s most productive span to date as the paper’s architecture critic, publishing 30 or so articles, of which more than half consist ed of the walking tours. The idea for these peregrinations came to him days into lock down. Rather than stew in the gloom, he affected an equanimity of mind. As city life ground to a halt, his thoughts, he tells us, turned toward the spirit of bonhomie that sustained Londoners through the Blitz— in particular, the Beethoven sonatas pia nist Myra Hess performed for the public at the National Gallery, amid bombing raids. The myth of the Blitz has a tenacious, bor derline-pathological hold on prominent purveyors of cultural commentary; they conveniently forget that, when push came to shove, England’s elites abandoned their cities and working people who could not so easily abscond to country homes. The ap pearance of COVID-19 in New York triggered a similar dynamic, with the wealthy and powerful fanning out to second homes in the Hamptons, the Berkshires, Maine, Vermont.
But Kimmelman’s so-called “cicerones” stayed put, at least until work picked up again and construction sites reopened. If
we’re to infer from the billings of their re spective offices, not to mention zip codes, Berke, Weisz, David Rockwell—who, in his tour of Broadway theaters, dispenses some (welcome) wisdom about the metropoli tan virtue of artifice—and Marion Weiss and Michael Manfredi, who take Kimmel man on a footslog from Brooklyn Heights to their Hudson Square office, rode out quarantine in comfort. That the top-rank ing architectural authority at the nation’s paper of record should do the same does not deal a serious blow to the progressive persona he has cultivated over the years. He has repeatedly used his station to champion subsidized housing, an unpopular opinion among his fellow Times writers, particular ly the gormless market idolizers who stalk its op-ed pages. In his follow-up to the Via Verde column, Kimmelman seemed genu inely energized by his visit to the Zuccotti Park encampment, with its “general assem blies,” makeshift kitchen and library, and other crusty, communalistic accoutrements. “It was obvious to me watching the crowd coalesce over several days that consensus emerges urbanistically,” he wrote.
It’s curious, then, that the urban confla grations of the summer of 2020 don’t figure in Kimmelman’s book. Following the murder of George Floyd, riots broke out in American cities and threatened to escalate into a gener al uprising. The threat, though a momentary one, made itself known in boarded-up store fronts across New York. Protesters pounded the pavement, taking over streets and public plazas. Hazy, arguably unserious proposals for radical social transformation—namely, defunding the police—were given a public standing like never before. Soon the main tainers of order brought down the cudgel, and a Democratic mayor called for a citywide cooling-off period. Where was Kimmelman? Missing from Intimate City is the intimacy of crowds many times larger and more diverse
than the brood he encountered at Zuccotti Park years ago.
The protests put right-thinking liber al pundits on the back foot, partly because the movement challenged their faith in Dr. Fauci and the social distancing measures his office had crusaded for just months prior. But they also instantly nullified the forecasting of a morbid series of “deaths,” most ludicrously that of New York. Looking back on that moment, Kimmelman writes that he “avoided prognosticating.” Instead, in a prudential act of stewardship, he would remind his readers of “the glory of the city” by walking it, observing, with the help of guides, its most indelible features and as certaining—in some cases by means of in ference—how they came to be.
This archaeological agenda at times strays far from notions of the urbanity Inti mate City commemorates. Two jaunts with Eric Sanderson, an ecologist for the Wildlife Conservation Society, bracket the collec tion and reconstruct antediluvian New York. Mannahatta, the Lenape word for the area that would become Lower Manhattan, once supported 55 ecosystems, while the salty marshland of Mentipathe would ultimately recede beneath the concrete hulk of a base ball diamond (the old Yankee Stadium). A few maps and charts would have been use ful. The colloquies with Sanderson give rise to the marketing copy on the book’s back cover, which alleges that Kimmelman’s saunters take in “some 540 million years of history.” They also inspire the corniest joke heard on this side of MacDougal Street, about the residual glacial rock that under pins (and sometimes irrupts through) the five boroughs:
Sanderson: You know what geologists say.
Kimmelman: No, I don’t.
Sanderson: The Bronx is gneiss, Manhat tan is schist.
Monxo López, a curator, activist, and stew ard of a South Bronx community land trust, tends to agree. On a paseo through Mott Haven, he tells Kimmelman about “the burning years,” an ominous reference to the 1970s and the pyrophilia of landlords who, along with city planners, gave up on the investment-scarce neighborhood and “cut their losses by burning down their own buildings to cash in on insurance policies.”
In the face of this great betrayal, residents reacted by stoking the flames higher. Now gentrification has arrived in the area, but the struggles to beat back developers, along with homegrown initiatives like the pocket finca Kimmelman visits, have forged strong community bonds, says López. He employs the analytical model of the center-periph ery—with Manhattan typically seen as the former—only to turn it on its head: “To peo ple here, Mott Haven is the center.”
I would have thought Kimmelman would feel right at home in this center of things. But his Intimate City is filled with the same hobnobbing his precursors indulged in. Can we really expect the cultural mandarin to play the role of the activist? Not without first setting our expectations. SM
to symbolic monuments created ex nihilo. An enormous colonnade named the Arc de Triomphe sits at the north end of the cross, a nod to the famous monument at the center of Haussmannian Paris, although the two arcs could not be more architecturally different. At the center of the cross, a sun-drenched space named the People’s Square sports a 662-foot-tall flagpole, recognized in 2021 by Guinness World Records as the world’s tallest flagpole. (It took the title away from a flagpole realized in Jeddah in 2014 that measured 561 feet in height.) To the east of the square is Egypt’s new parliament building, which has a Y-shaped plan with an immense domed space at its center, a scheme reminiscent of the 1958 Maison de l’UNESCO in Paris by architects Marcel Breuer, Bernard Zehrfuss, and Pier Luigi Nervi, although far less elegant.
understood within the global geopolitical order. Architecture alone is insufficient for under standing the significance of these new cities. Perhaps a useful reference to this confluence of architecture and politics is the construction of the Rajpath in 1912 New Delhi by British colonial authorities, designed by architect Sir Edwin Lutyens. The space was imperial in its scale and architectural quality; it was, from the perspective of Indians, an oppressive space where the theatrics of empire were performed. This drama continued even after independence. In 1961, 14 years after India’s independence, Queen Elizabeth II visited the country and partook in ceremonies reminis cent of the famed imperial Delhi Durbar, a mass gathering organized by the colonizers.
Built from 1356 to 1363, the Sultan Hassan Mosque is among Cairo’s greatest monu ments. Its scale is exceptional and makes it unique; mosques in the city before, and for centuries after, were not about scale, but rather about the bodily experience of space. What makes Sultan Hassan special to worshippers and visitors is that it manages, despite its scale, to maintain the spatial qualities of a spiritual experience: Its arrange ment of spaces unfolds from the entrance to its courtyard surrounded by four soaring iwans, deep niches where prayer takes place. What’s valuable is the way sound echoes, the way light animates the various spaces with precision, the interplay of lightness and dark ness, and the small-scale transitional spaces leading to large open ones. The mosque still functions as it was originally intended. Long before—and likely long after—a carbon-based economy, the mosque could operate with no to minimal energy consumption. Oil lamps made of enameled glass that once illuminated the spaces in the night have been replaced with electric light bulbs, yet its energy bill is likely less than that of the average American suburban home.
About 50 miles away and just over an hour’s drive on the immense Cairo Ring Road, Masjid Misr (Egypt Mosque) is among the Middle East’s largest mosques and one of the first buildings completed in the New Administrative Capital under construction in the desert. Its purpose is primarily to house new ministry buildings, a business district including Africa’s tallest skyscraper, gated American-style suburbs, and a planned “green river” bisecting the desert city, a simulacrum of the Nile River, along which Cairo evolved over the millennia it has been Egypt’s capital. The new mosque shares none of the spatial qualities of the Sultan Hassan; it is an energy-guzzling edifice filled with lights, and its enormous interior relies on air-conditioning. The building sits above a podium that houses an Islamic center and a shopping mall–like parking lot for the over 100,000 worshippers needed to fill the space to park their petroleum-burning vehi cles. This is not a city made for walking.
Architecturally, the mosque is not inno vative, nor does it take Cairo’s historical
architecture as a point of reference. Rather, it combines a pastiche of aesthetic elements drawn randomly from the long history of Islamic architecture, best exemplified in the Sheikh Zayed Mosque, built in Abu Dhabi in 2007. The new city (with its major mosque) not only turns its back to Cairo but looks toward the relatively new emirates of the Gulf, where a carbon-based economy (and construction trends) was given a new life through political alliance with Western corporations interested in resource extraction. In this new center, architecture is secondary to the making of such buildings, which become hollow signifiers and spectacles made with a media economy based on Instagram in mind. Long after Instagram is gone and when the lights go out as the planet runs out of energy to burn, which of the two mosques, Sultan Hassan or Masjid Misr, will prove timeless?
Throughout its long history, Egypt has had many capitals: Memphis, Thebes, Tell el-Am arna, Alexandria, and Cairo, founded in 969 and the country’s capital since. While an idea for a new administrative capital was on the table in the 1950s, the project turned into an extension of the existing city with a set of new government buildings to absorb the growing government, the country’s biggest employer at the time. Egypt’s New Administrative Capital was first announced in 2015. Initial render ings were proffered by the international firm Skidmore, Owings & Merrill (SOM), which designed the world’s tallest tower, the Burj Khalifa, completed in 2010 in Dubai, and has enriched its portfolio with numerous projects across the Arab region otherwise torn apart by wars and proxy conflicts. The renderings were never intended to be realized, but they provided a useful selling tool for the project to attract investment. Elements of the SOM vision remain, namely the water-guzzling “green river” in the water-scarce country.
Masjid Misr sits at the south end of a massive cruciform plan, likely influenced by French imperial planning, that forms the main components of the new capital. It’s similar to Washington, D.C., but in Egypt the architectural components are more directly linked to 21st-century Egypt’s relationship to global capital and governance, in addition
As part of the constant centering of Europe in conceptions of Egyptian moder nity since the 19th century, Paris has always loomed large in the imaginary of state-aligned Egyptian architects. Interestingly, Egypt’s 56-year-old prime minister and former hous ing minister, Mostafa Madbouly, is an architect. Eurocentrism and a debt-based economy of development have been dominating forces globally for at least two centuries, more so since the 1970s with the full onset of neoliber alism championed by Henry Kissinger. Egypt’s architects tend to take up the aesthetics of European/Western stylings, to the detriment of local knowledge and histories. Faint refer ences to ancient Egypt appear throughout the new capital, including the lotus flower, which appears in the landscape design (visible only from above) and on some facades.
The long arm of the cross is a wide espla nade flanked by identical ministry buildings, an arrangement reminiscent of Brasília’s row of ministries. The architecture of these buildings consists of large blocks, with each cluster belonging to a ministry arranged around an interior open space. The new headquarters of Egypt’s Central Bank sits at the end of this axis. Across from the bank and a highway cloverleaf is the Central Business District, with a set of corporate blocks and towers arranged around the 1,293-foot-tall Iconic Tower, designed by Dar Al-Handasah Shair & Partners. South of this complex lies the Octagon, an enormous military complex composed of eight concentric octagonal buildings for the various branches of Egypt’s armed forces. The name of the complex—and the architectural form of its buildings—is an improvement on the Pentagon outside Washington, D.C. In addition to being home to one of the largest mosques in the region, the New Administrative Capital is the site of what is being dubbed the largest church in the Middle East. The obsession with scale over everything else—including the dismissal of environmental realities—echoes Notre-Dame de la Paix, the largest church in Africa, which stands in Yamoussoukro, the relatively unpop ulated capital city of Côte d’Ivoire.
New purpose-built capital cities are com mon lately. A century ago, post-Ottoman Turkey built Ankara. More recently, Tanzania built Dodoma in 1996, post-Soviet Kazakhstan built Astana in 1998, Malaysia moved its capital to Putrajaya in 2003, Myanmar moved its capital to Naypyidaw in 2005, and Palau followed suit in 2006, with Ngerulmud becoming its new capital. South Korea started construct ing Sejong, a new capital, in 2005; it is set to be completed in 2030. This trend must be
From end to end, the scale of the new administrative capital is comparable to the geographic plot of the entire city of Cairo as it currently exists, currently home to over 20 percent of Egypt’s 106 million inhabitants. Yet the first phase of the new city is targeting a population of about 5 million people, including 100,000 government employees intended to be housed near their new workplaces. The city comes with much-needed transport infra structure that has been withheld from Egypt’s capital and a monorail connecting the new capital with Cairo’s still-limited metro system. Most of the housing within the city is com posed of clusters of privately built compounds with single-family homes and low-density apartment districts with costs that will be out of reach for most of Egypt’s population, which has been locked out of the massive construc tion activities aimed at the country’s moneyed class. In one estimate, the top 10 percent of the country receives about 50 percent of overall income, with many more Egyptians who work and live abroad targeted to invest in the new city’s real estate. Private lawns, golf courses, and securitized housing continue an existing trend that has failed to respond to the realities of contemporary Egypt.
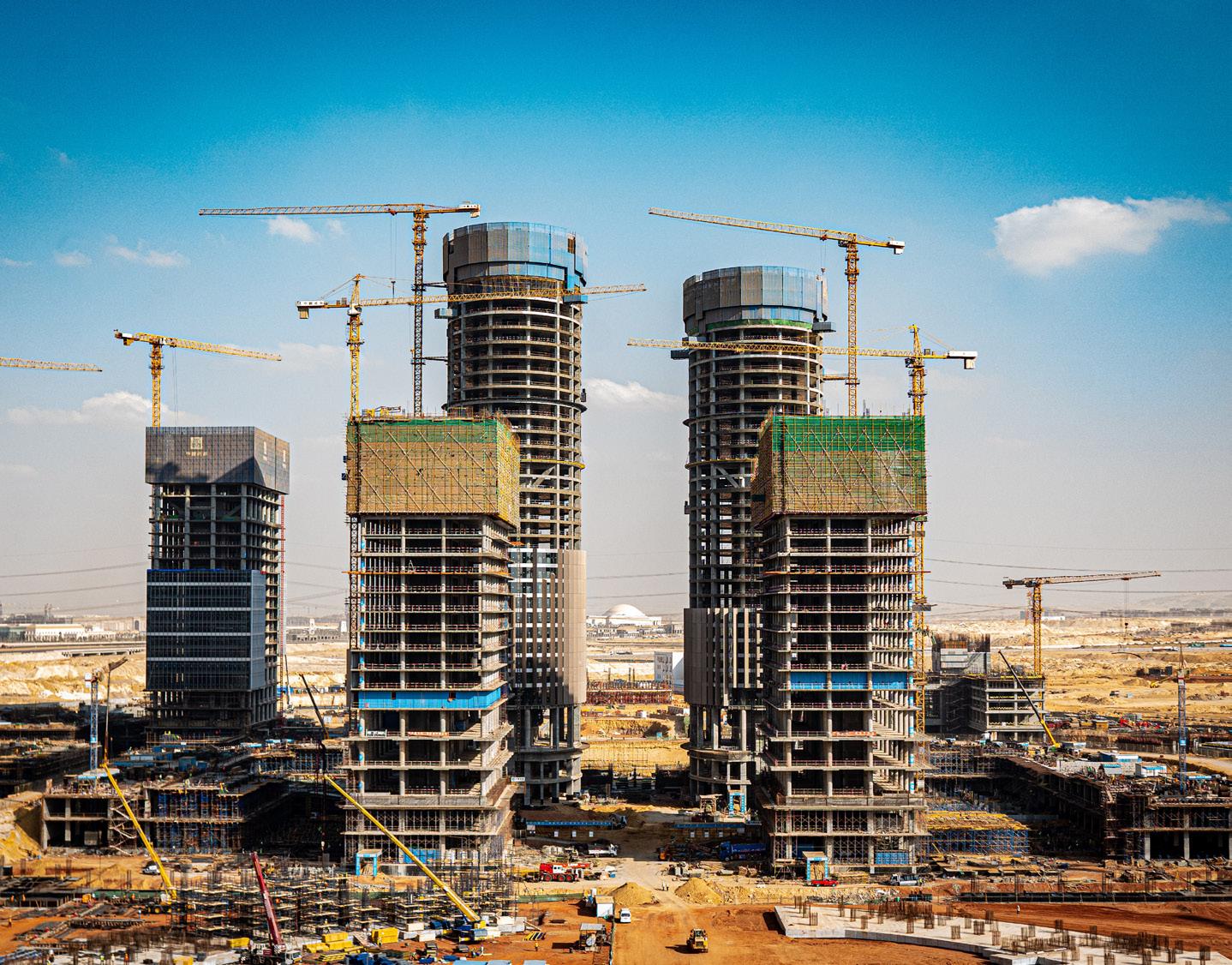
While Egypt’s new capital will likely not see ceremonies similar to the Queen’s visit to Delhi in 1961, a tellingly unceremonial visit by a delegation from South Carolina took place in 2020. The pandemic did not halt construction, with some aspects carried out by local con tractors and other contracts, such as the CBD, fulfilled by Chinese companies. The entire plot of land, three times the size of Washington, D.C., is managed and controlled directly by Egypt’s military, that, combined with the new city's distance from the existing city, makes it a difficult place for citizens to peaceably gather or participate in their governing. The South Carolina politicians were impressed by the architecture and scale of the new city and gave their stamp of approval in state ments to an Egyptian television channel. “The Egyptian people are known for doing amazing things like the Pyramids and the Sphinx,” said Representative Richard “Rick” Martin.
This enthusiasm says more about Egypt’s new capital than can be deduced by looking at its architecture. Martin said, “It is one of the most beautiful things I believe I’ve ever seen.”
Mohamed Elshahed is an independent writer, curator, and critic of architecture. He is the author of Cairo Since 1900: An Architectural Guide (AUC Press, 2020) and was the curator of Cairo Modern at New York’s Center for Architecture (October 2021–March 2022). He resides in Mexico City.
